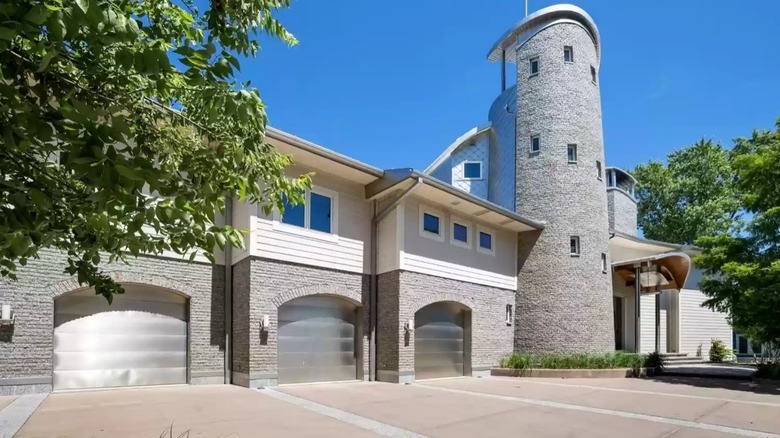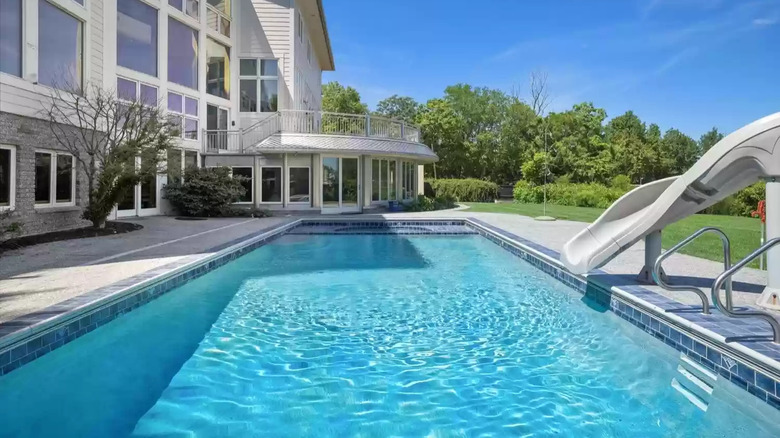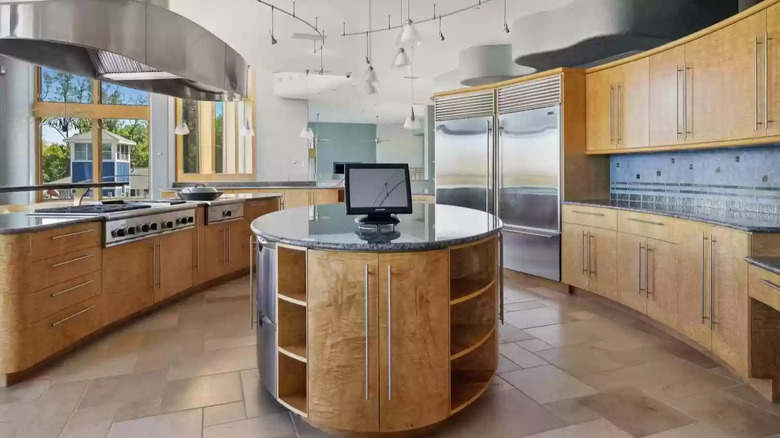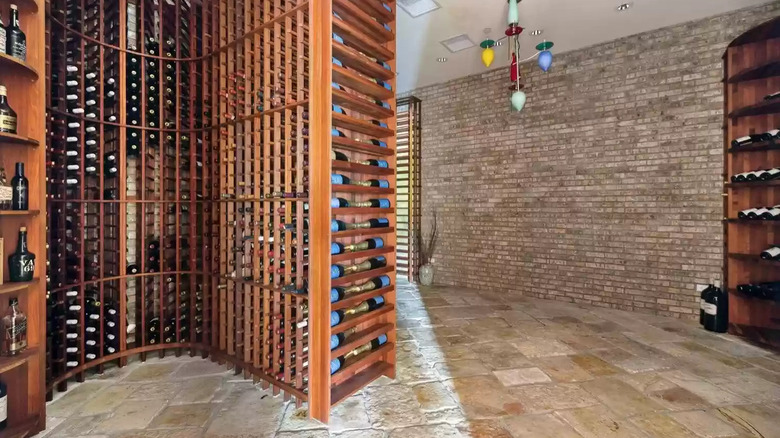Tour The $4 Million Mansion Offering Celebrity Living In The Midwest
A stand-out home has hit the Indiana real estate market with an asking price of just under $4 million, listed with Realtor. The mansion is an entirely new build and has never been on the real estate market before, making it a unique opportunity for prospective buyers. The over 15,000-square-foot dream house has every possible amenity a luxury home buyer could want, including being just a short walk away from the beach.
Although the home is officially located in Indiana, it is in a town called Michigan City, which is just a short drive to Michigan itself. The beach just behind the home looks over Lake Michigan, but aside from enjoying the scenic coastline, there are a host of other tourist attractions in Michigan City. Lake Michigan Destinations lists some popular attractions in the region, including visiting historic lighthouses, dune climbing, and recreational destinations like casinos, museums, theaters, zoos, and botanical gardens.
A look at the lakefront mansion
The Indiana mansion is 15,342 square feet and sits on 0.4 acres of land. According to the Realtor listing, the house was built in 1999, but it has since been upgraded to have a variety of luxurious, modern amenities and luxuries, including a heated patio and driveway to combat harsh Midwest winters. The driveway for the home immediately leads up to the three separate steel garage door entrances. The first floor is made of stone bricks, and the second has an off-white siding.
The front door is relatively modern, with a curved steel awning, and there's a tall stone tower separating it and the garages. The back of the home has a large patio above the bottom level, with a staircase leading down to the ground level. A stone brick paved area with a vast pool has a slide, and various other balconies overlook the backyard and the stunning view of Lake Michigan.
Inside the Indiana luxury home
This Michigan City mansion has six bedrooms, seven full bathrooms, and four-and-a-half bathrooms, per Realtor. The inside has a modern, turn-of-the-millennium look, with lots of warm-toned woods and rounded contemporary silhouettes. The multiple windows also make the home look incredibly bright and spacious. The front door opens up to a small landing, which leads out into an entrance hallway and the kitchen and down into a slightly sunken living room area. The walls are a dusty, almost steely blue color. The living room is carpeted and has a fireplace, a built-in entertainment center, and a sound system. This pathway leads out to the main back patio of the home.
The hallway has multicolored beige-toned tiled floors, which continue into the kitchen. The kitchen has multiple track lights installed in the ceiling and layered pendant lights over the circular island. The cabinets are almost cork-like, with shiny dark gray marble counters. All appliances are stainless steel and updated, including the substantial double-door fridge, double-range gas stovetop, and wine fridge.
Luxurious ammenities
This lakefront mansion has no shortage of interior amenities. Per the Realtor listing, some of these include a home theater, a spacious wine cellar, an exercise room, and a sauna. Another luxurious addition to the home is the library-study, which has sleek, black square tiled floors, and wood paneled walls almost entirely covered by built-in bookshelves. There's also a fireplace with blue and gray square tiles.
One corner of the room has a small window, perfect for letting in minimal amounts of light for a cozy reading session. The other section of the room has a large, floor-to-ceiling window, as well as a door to one of the multiple balconies. The rest of the house is quite eccentric, painted in soft pastel shades of teal and blue, with brightly tiled bathrooms, bedrooms with naturistic murals on the walls, and one room even has a ladder to get to the next level.




