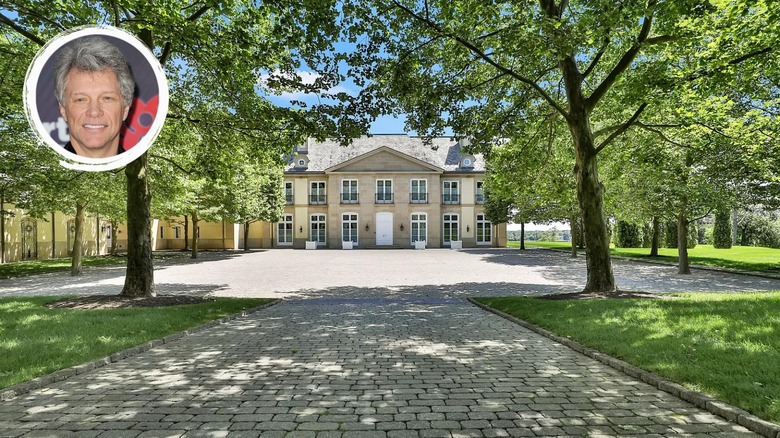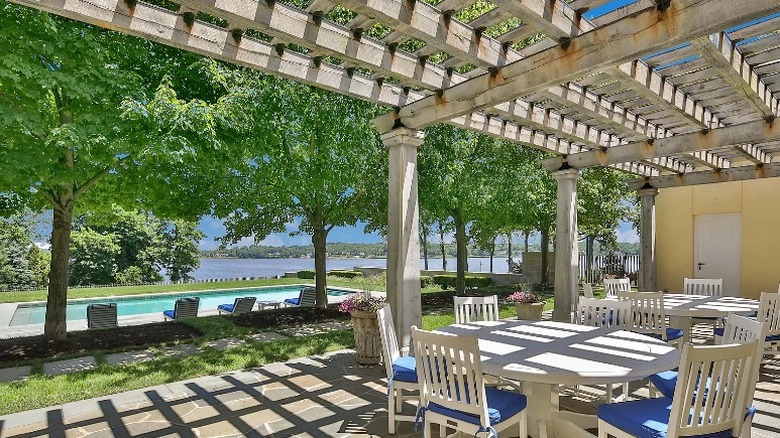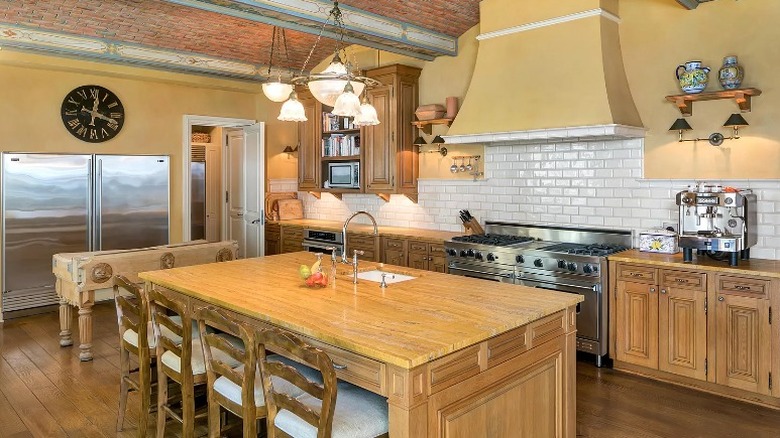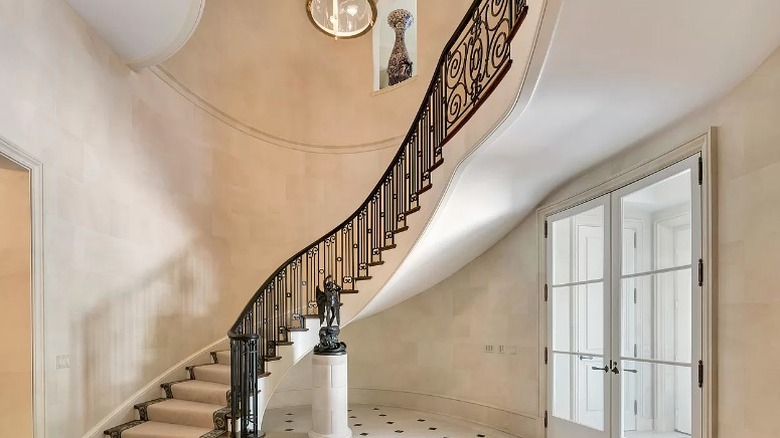Inside Jon Bon Jovi's Former New Jersey Home
From rock star to solo artist to occasional actor, Jon Bon Jovi has done it all in the entertainment industry. As the lead singer of the band Bon Jovi, he first began trying to make it in the music business at the age of 13, according to Biography. After forming a few bands with none of them panning out, he found success in the early '80s when Bon Jovi became internationally recognized. In addition to his many hit records, Bon Jovi and his wife, Dorthea, have launched several charity organizations including the Jon Bon Jovi Soul Foundation. Even while touring all around the world, the rocker stuck to his roots and kept a primary residence in his home state of New Jersey, until selling the property in 2021.
Located at 740 Navesink River Road in the Red Bank area, this two-story home was built in 1999, via Realtor.com. Sitting at 18,000 square feet on 15 acres of land, this home is extravagant from the inside out. The exterior has an impeccable river view, an in-ground swimming pool, several outdoor seating locations, and beautiful balconies. The interior is just as luxurious, featuring six bedrooms, seven full baths, two half baths, a home theater, and an exercise room. The estate also features a ton of security measures, allowing anyone residing in this home to feel safe and secure.
River views are the most appealing exterior feature
As stated, the exterior of this home has an incredible view of Navesink River, per Zillow. For an all-in experience, the backside of the home has a riverfront view along with an in-ground swimming pool. Alongside the pool is a lounge area with several reclining chairs. Perfect for summer, this feature can be used for getting a tan or relaxing after a long day of work. One can only imagine the songs that Bon Jovi has written in this spot.
A few feet back from the pool area is a breathtaking stone patio. With a hollowed-out roof that can be converted to have full coverage, this patio features several tables and chairs that are perfect for entertaining or relaxing with a large group. Over to the side of this patio sits a large yellow pool house that can store all your summer and pool necessities. On the other side of the property is an additional stone patio with almost identical tables and chairs. While smaller, these tables and chairs match the ones located on the backside and also feature the same blue cushion. Luckily, this seating area has even more incredible river views.
The main interior features are wondrous
As stunning as the outside of this mansion is, the inside is perhaps even more impressive. For starters, the large kitchen features a farmhouse aesthetic, via Realtor.com. With bright yellow walls and white trim, this room features wooden cabinets and yellow countertops to match. The backsplash and vent hood feature white tile. The stove is stainless steel and double-sided, providing plenty of room to cook. The extra large refrigerator is also stainless steel to match the other appliances. An island with barstools and a sink sits in the center of the kitchen.
Once the food from the kitchen is all cooked up and ready to be served, you can make your way over to the cozy dining room area. This rounded, exterior-facing room has several floor-to-ceiling windowed doors that bring in plenty of sunlight and access to the outdoor patio. Blue, floor-length curtains hang along these doors providing some shade or privacy during the night. Beside these doors is a built-in white china cabinet for storage of items. The ceiling is brick and rounded off into the middle with a long chandelier dangling right above the dining table. The table hosts several wooden dining chairs with red and white striped cushions.
Other notable interior rooms and features
The den in this large estate is bright, beautiful, and has a Victorian feel to it, per Zillow. With white doors leading to the outside deck, yellow curtains with blue trim that match the room's walls hang from above. The carpet in this room is tan with several flowery designs to add pops of color. The dark blue couch is central to the room's main seating area, and next to it are several cushioned armchairs surrounding a large coffee table. The design on the chairs match well with the design on the carpet, giving the room an elegant feel. There's even more seating with pink and blue accent chairs on the other end of the room.
One of the most unique features of this home is the large spiral staircase. This staircase wraps around almost 360 degrees. The wooden stairs are topped with a large, off-white runner. The walls are also off-white to give the room a clean, minimalistic feel. A large, double-sided French door leads into other areas of this estate. The white tile floor features small black squares to add some character, and a glass and gold chandelier hangs from the ceiling — perfectly accenting the chic room.




