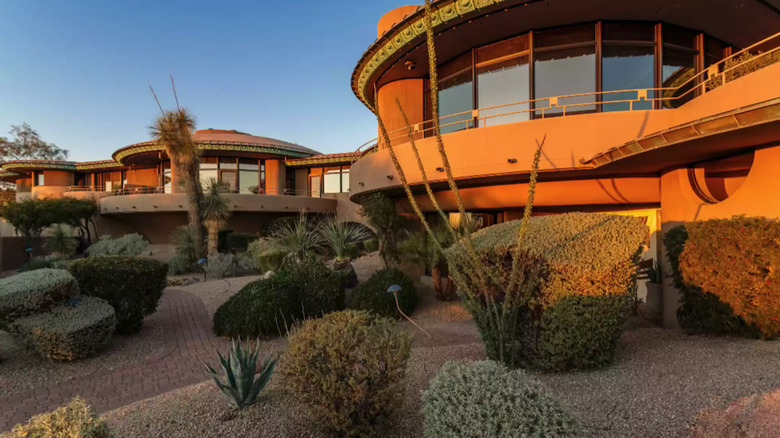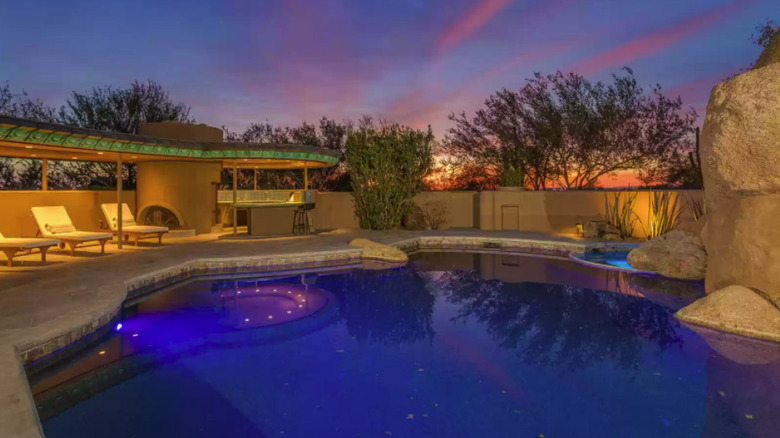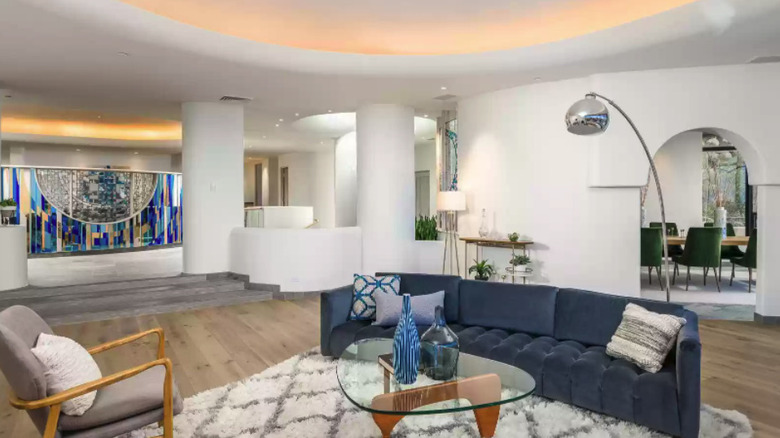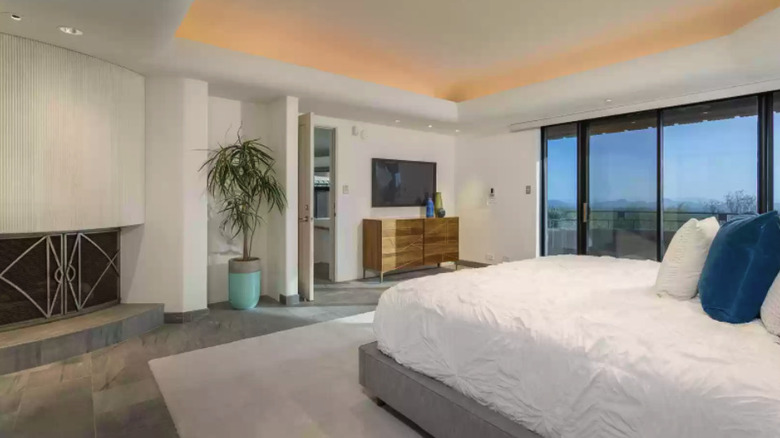Step Inside This Frank Lloyd Wright-Style Mansion On Sale For $6.5 Million
Any architecture lover likely recognizes the renowned architect Frank Lloyd Wright's name — and fans of his design style will definitely want to check out a mansion that recently went on the market in Scottsdale, Arizona. The property, known as the Charles and Alta Myers Residence, was designed by Wright's apprentice John Rattenbury, as Realtor reports. And, it isn't the first property the dynamic duo worked on together — Rattenbury and Wright also collaborated on the iconic Guggenheim Museum, a structure with an abundance of curves, just like this recently listed Scottsdale property.
The mansion was built in 1991, and boasts five bedrooms, nine bathrooms, and a staggering 10,031 square feet of living space, making it the perfect home for those desiring plenty of room. It has been listed for just under $6.5 million, and has been on the market for 17 days.
While the home itself is an absolute stunner, the owner will also have access to several amenities courtesy of the mansion's location in the Desert Highlands community, as per the Realtor listing. The property's own exterior amenities are rounded out with access to a Jack Nicklaus Signature golf course, driving range, 18-hole putting course, 13 tennis courts, two pickleball courts, two bocce ball courts, a 10,000-square-foot fitness center, walking paths, and a racquet club — everything you'd need to stay active in the Arizona sunshine. Read on to learn more about the Wright-inspired property with plenty of eye-catching features.
A curved masterpiece that blends into the Arizona landscape
The unusual property is nestled amidst the boulders of Pinnacle Peak, as the Realtor listing photos highlight, and its facade allows the structure to blend in beautifully with its surroundings. Rather than constructing a stark modern home in bold hues, Rattenbury went with a unique curved design and earth tones that work perfectly with the desert landscape.
The home itself features a variety of curved terraces that allow you to enjoy the Arizona weather, and the listing mentions that the sunrises and sunsets are particularly beautiful from the property. The front yard is landscaped with flora and fauna appropriate to the region, creating a gorgeous desert landscape that seems more convenient than trying to sustain a lush green lawn in the desert. Four lots were combined to create an expansive 3.83 acre lot for the homeowner to enjoy.
The backyard has a stunning outdoor pool with boulder features that make it feel as though the mansion rose organically in the Arizona desert. Near the pool is an outdoor cabana for when you need to escape the sun's rays, a shower, pool bath, and BBQ area, as well as plenty of space along the pool deck for lounging. Elsewhere on the property, there's garage parking for five vehicles as well as a shop space that can be used as is or transformed into whatever type of additional structure would best serve the new owner's needs.
Embracing the home's unique shape
While the interior color palette is a bit lighter than the exterior tones, the mansion still features neutral shades that create the feeling of the home blending into the landscape. Visitors know they're in for a treat from the moment they approach the front door, a work of art with a bronze frieze, geometric designs, and glass tiles in a variety of finishes, as the Realtor listing photos demonstrate. The curvature on the mansion's façade is echoed within the home, with plenty of curved walls as well as a curved staircase creating a one-of-a-kind interior. Though the home was built a few decades ago, the inside was recently refreshed with new carpet, paint, appliances, and even updated fixtures such as the faucets.
Eye-catching details abound throughout the interior, including a unique curved fireplace in a living room area that makes a serious style statement. The space is filled with natural light, courtesy of the abundance of windows throughout, and the airy appearance is accentuated by the light wide-plank wood flooring and white walls and ceiling.
While the neutral palette provides the perfect backdrop for art, the home also comes with its own bursts of color and creativity. Several spots within the mansion have breathtaking stained glass pieces, including a massive stained glass skylight as well as vertical panels with stained glass detailing found in other areas of the home, including the formal dining room — talk about a conversation starter.
A peaceful master suite
While this Frank Lloyd Wright-style mansion's square footage means that all the bedrooms are sufficiently spacious, the master suite is a show stopper that you enter through a set of stunning glass doors with frosted glass mosaic panels that make a major design impact, as seen in the Realtor listing shots. The room features gray stone tile and the same white walls as the rest of the home, along with a unique lighting detail that casts a soft glow along the perimeter of the ceiling and creates a restful ambience. Tucked in one corner is a gorgeous fireplace with a stone hearth, corrugated modern white top, and a grate with unique geometric designs, although you may not need to light it too often in the balmy Arizona weather.
Though the master bathroom isn't specified, the home's bathrooms all feature light wood, dark gray stone countertops, plenty of windows, as well as detailing that mimics the home's overall aesthetic, such as cured shelves and countertops. One of the most appealing features of the master bedroom, however, is the set of large sliding glass doors in modern black frames that open out onto a spacious patio, allowing the inhabitant to step out and enjoy the Arizona morning sunshine.




