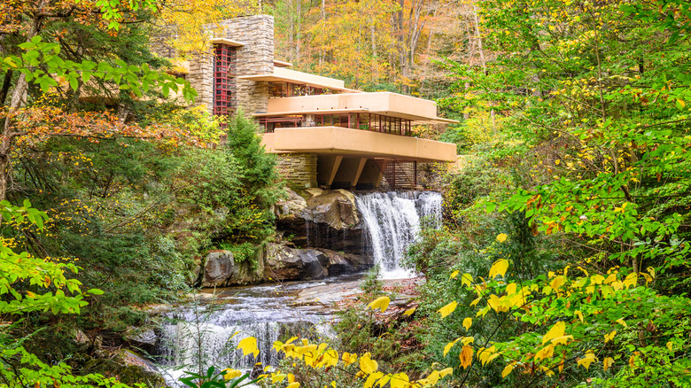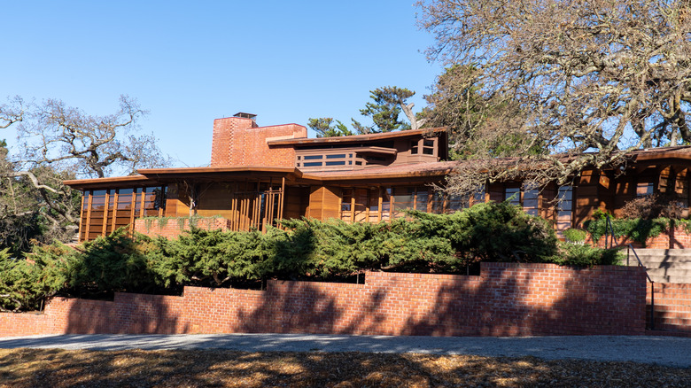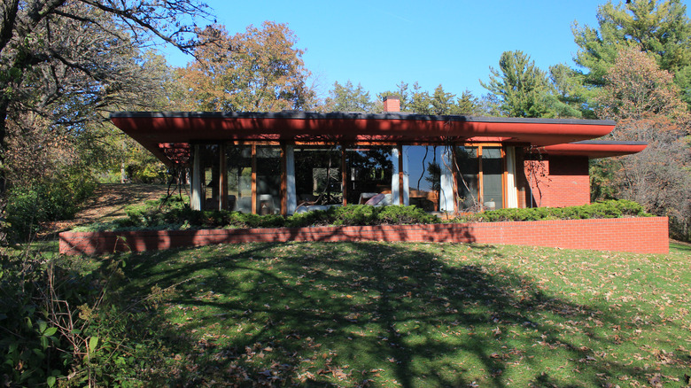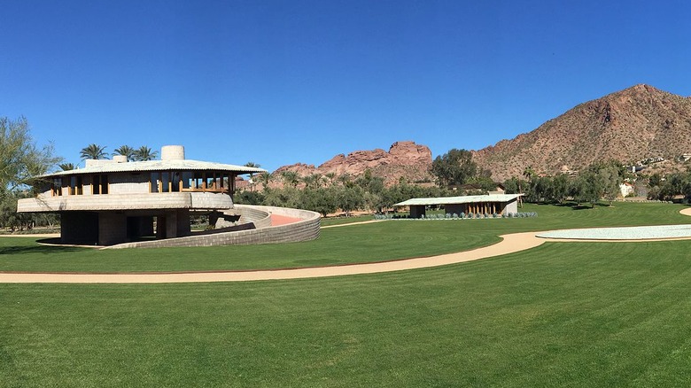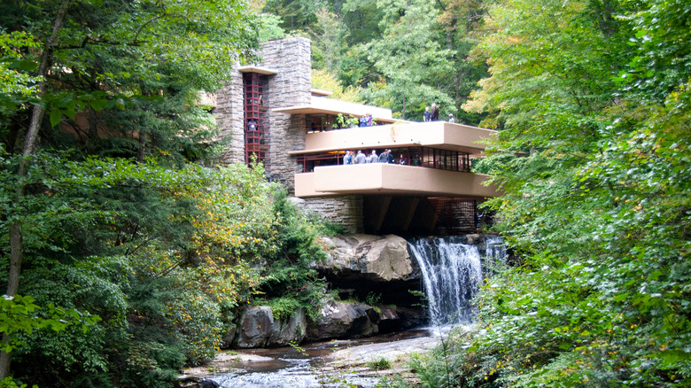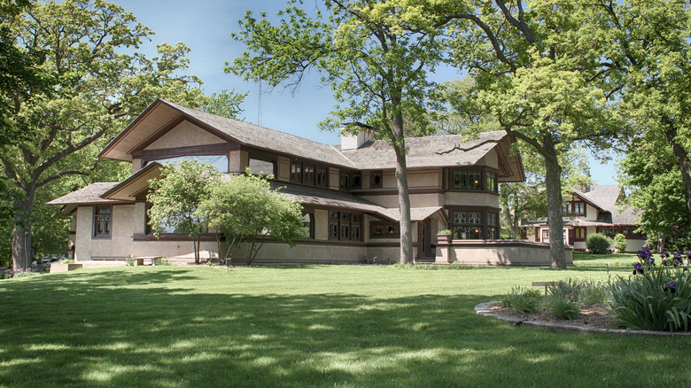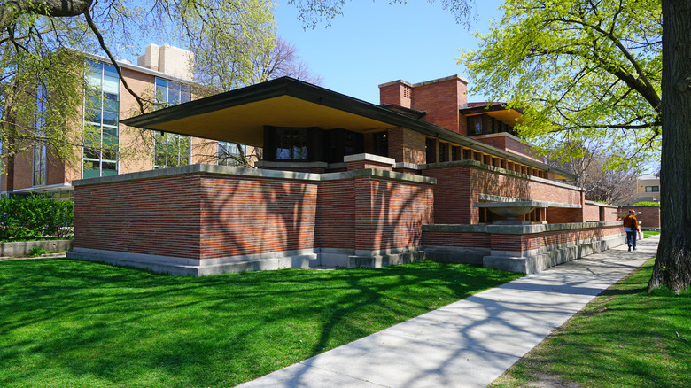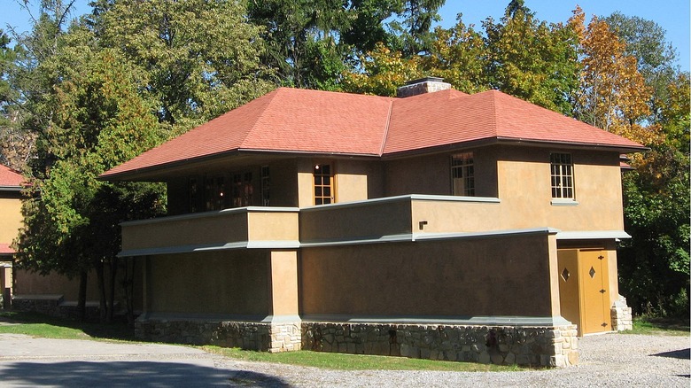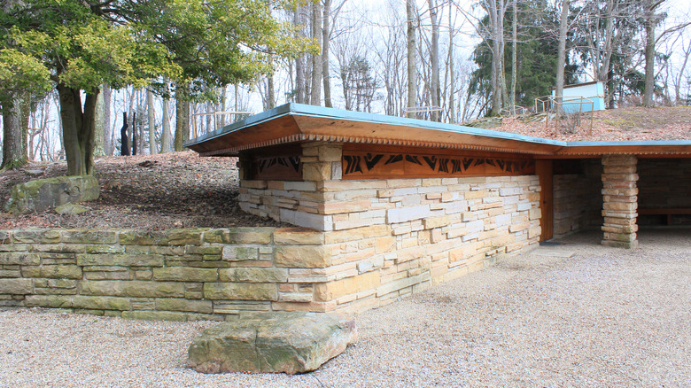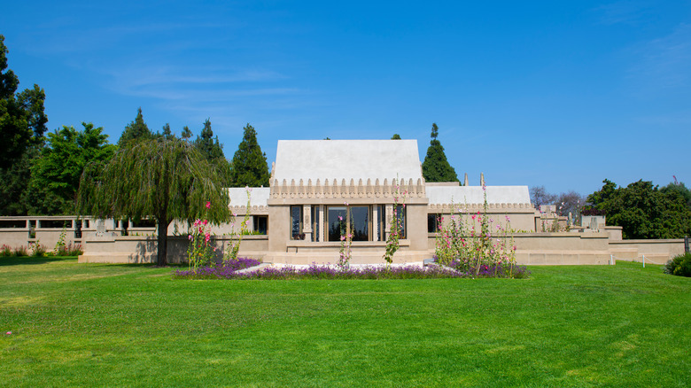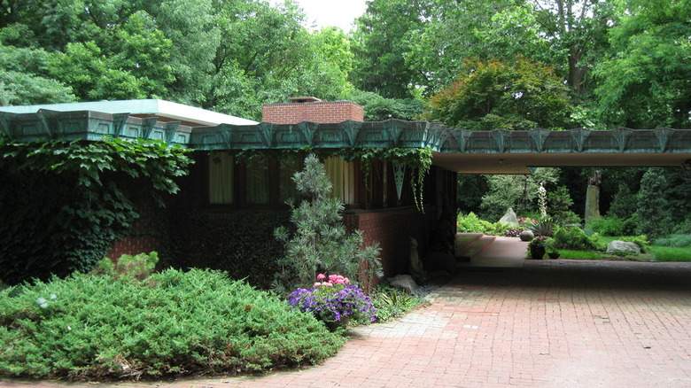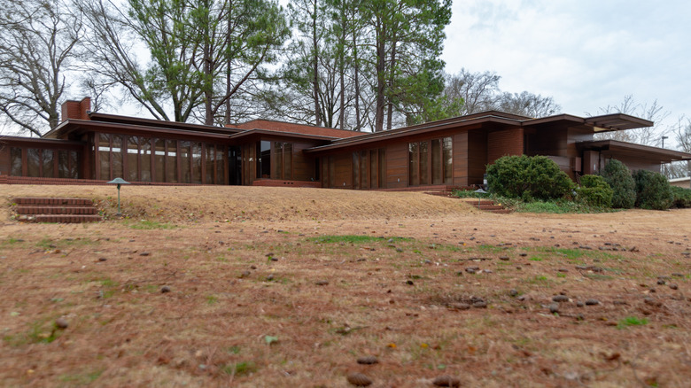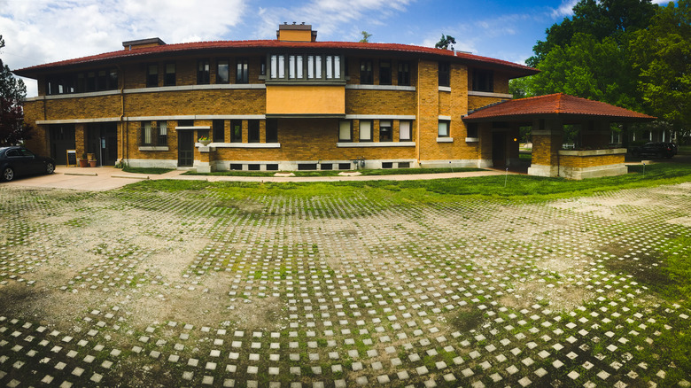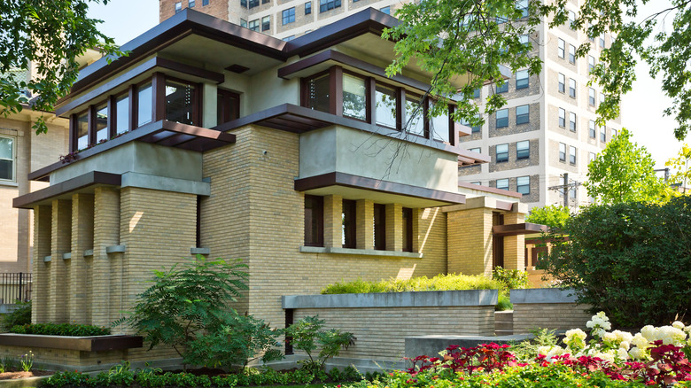Frank Lloyd Wright's Most Stunning Homes
Known as one of the most innovative architects of his time, Frank Lloyd Wright designed more than 1,000 different structures over the course of his 70-year career. Being that Wright was heavily influenced and enamored by nature, he did his best to design in harmony with the environment, not disturbing or destroying it. After mastering the ability to do so, Wright referred to this design method and philosophy as "organic architecture."
According to the Frank Lloyd Wright Foundation, Wright said that he strived "to make life more beautiful, the world a better one for living in, and to give reason, rhyme, and meaning to life." Being that some of his most famous houses and buildings have become absolute icons among architects and design lovers worldwide, he certainly accomplished his goal to some level. From his legendary Fallingwater house to the mountainside Kentuck Knob house, we've rounded up a list of Frank Lloyd Wright's most famous houses, most of which are available to visit and tour.
The Hanna House
According to Stanford University, Wright's Hanna House was designed in 1936 for a professor at the college named Paul Hanna. After being inspired to create affordable homes that still possessed the modern elegance that Wright was drawn to, he set out on a long-term collaboration with Professor Hanna and his wife Jean, which then resulted in the Hanna House. Seen by many as a turning point in Wright's career, Hanna House has a unique design based on hexagonal geometry. Though it was considered a bit radical and out-there at the time, this project allowed Wright to get comfortable with open floor plans, which he is credited with popularizing (via The Atlantic).
While Professor Hanna and his wife did live in the house until 1975, they ultimately decided to give the house to Stanford. Despite suffering major damage in the Loma Prieta earthquake of 1989, the house was restored and reopened to the public just before 2000. Currently, Hanna House is only open twice a year for public tours through the Stanford Historical Society.
The Walter House at Cedar Rock
The Walter House at Cedar Rock is one of the many Usonian homes that Wright designed during his career, according to Friends of Cedar Rock. Since Usonian simply means being affordable to the average middle-class American, this concept was clearly important to Wright and his ethical design practice. Also referred to as "Cedar Rock," this magnificent Iowa home showcases just how gorgeous a Usonian home can be while still remaining available to buyers of more diverse socioeconomic statuses.
Cedar Rock is also said to be one of Wright's most complete designs, with almost every inch of the property housing some piece of Wright and his influence. For example, even the furniture and drapes were chosen by the architect. Filled with an ample amount of natural light and surrounded by greenery, this stunning house truly does immerse guests within nature while still providing modern comfort and amenities. Previously owned by Lowell and Agness Walter, the couple lived in the compact house for more than 30 years. It has since been donated to the state and is now open to the public for $5 per person from May to October.
The David & Gladys Wright House
The David and Gladys Wright House has a more personal connection to Wright since David was his son and Gladys was his daughter-in-law. Located in Phoenix, Arizona, this spectacular structure was built in 1950 and is one of only three houses that feature spiral designs, as per the Frank Lloyd Wright Foundation. With sweeping views of the surrounding citrus orchard, this house provides a stunning atmosphere right at the base of Camelback Mountain. Between the plunge pool and shaded garden, this house, in particular, is one of the most peaceful and oasis-like properties that Wright has ever created.
Though both David and Gladys lived in the house until their deaths, the house, unfortunately, fell into disrepair in 2008. With the iconic structure being prepared for a potential demolition, Las Vegas attorney Zach Rawling swooped in and saved the day by purchasing the house with plans to restore it and open it to the public. Currently, the house is still under private ownership and is undergoing renovations.
Fallingwater
Fallingwater is hands down Frank Lloyd Wright's most famous home. This breathtaking piece of architecture looks like it came straight out of a modern fairytale, with a tiered structure and rushing waterfall that flows right over the property's edge and into a creek. According to Fallingwater's website, it was designed in 1935 for the Kaufmann family, who owned the largest department store in Pittsburg. Amplifying Wright's philosophy of organic architecture, it is impossible not to feel totally in harmony with nature while exploring this one-of-a-kind property.
Located just about 70 miles southeast of Pittsburgh, Fallingwater sits surrounded by lush greenery in the mountains of Pennsylvania. Built right over a majestic, natural waterfall, the sounds of nature and falling water fill the air as you take in the incredible home. Though the Kaufmann family occupied Fallingwater for many years, they eventually donated it to the Western Pennsylvania Conservancy. Under the conservancy's ownership and operation, Fallingwater is open to the public and acts as a museum for visitors interested in exploring one of Wright's most renowned creations.
The B. Harley Bradley House
As the first house that Wright ever designed in the Prairie Style, the B. Harley Bradley House is said to have changed the face of American architecture. In other words, the B. Harley Bradley House was the first house to put Frank Lloyd Wright on the map as one of America's most acclaimed architects. Though it had to undergo major restoration between 2005 and 2008, the B. Hardley Bradley House is fully functioning and able to be viewed and toured by people from all over the globe, per Wright in Kankakee.
Sitting just on the bank of the serene Kankakee River, the B. Harley Bradley House resides on a nice acre of land that provides ample space and privacy without causing it to feel too secluded. It's also the neighbor to the Hickox House, another structure designed by Wright, though it is a private residence and not available to the public.
The Robie House
According to the Frank Lloyd Wright Trust, the architect himself described the Robie House as "a cornerstone of modern architecture." The Robie House is a Chicago property that truly stuns upon seeing it in person. With tours that run Thursday through Monday, visitors of the Robie House can explore this iconic structure's exterior and interior. Though the B. Harley Bradley House inspired it, the Robie House is the most famous and well-known of Wright's Prairie-style houses.
Despite being completed in 1910, the house has maintained its original charm and enticing nature through proper upkeep and care. Considered one of the 20th century's most important structures, Wright's Robie House has even been included on the UNESCO World Heritage List. Whether you want a standard tour or choose to go with a more enhanced experience, the Robie House is a design lover's dream that you won't want to miss.
Graycliff
Located in Derby, New York, Graycliff highlights that Wright truly loved to build from the land. Wright harvested limestone from the next-door beach and took sand from Lake Erie to include in the stucco and plaster of the house. While many of Wright's homes are surrounded by nature and boast beautiful views, few of them compare to Graycliff's waterfront position that allows guests to look out onto the water from several different spots on the property.
When it comes to taking a tour, visitors can take an hour-long standard tour that goes over the history of Graycliff while exploring the first floor of the house. However, if you would like to get an experience that is a bit more in-depth, you can also opt for an extended tour. This two-hour-long guided experience lets guests see everything from the recently renovated gardens to both main floors in the manor. No matter which route you choose to take, reservations are highly recommended.
Kentuck Knob
The Kentuck Knob house is one of Wright's most beloved structures for several reasons. Though it is on the smaller side, Kentuck Knob was designed on a hexagonal module in a tranquil location just below a hill in rural Pennsylvania, according to the house's website. With an open floor plan and massive glass windows inside and outside the house, the Kentuck Knob curates a special kind of peace and quiet that allows visitors to get some insight into Wright's most prominent pleasures and interests.
Built out of native sandstone and tidewater red cypress wood, the house manages to blend in with the surrounding trees and mountainside, creating a type of harmony. Out of all of Wright's designs, Kentuck Knob clearly demonstrates his philosophy of organic architecture. Though the house is currently under private ownership by Peter and Hayat Palumbo, tours of Kentuck Knob are available between March and November each year. In addition to getting to see the house itself, visitors of Kentuck Knob will also enjoy viewing the massive art collection with which the Palumbo's have filled the property and grounds.
The Hollyhock House
Completed in 1921, Wright's Hollyhock House is known for having a bolder aesthetic than most of his other projects. This Los Angeles house truly showcases Wright's talent as a designer, between the various representations of the hollyhock flower, which can be found etched in the structure's glass and textiles, and the very modern yet inviting shape. According to the Barnsdall Art Park Foundation, it served as the primary influence of the modern architecture movement that exploded in California following the construction of the Hollyhock House.
As the third UNESCO World Heritage site in California, only falling behind Yosemite National Park and Redwood National Park, there is no denying the fact that Hollyhock House is an absolute must-see when planning a trip to Southern California. In addition to its UNESCO status, this innovative piece of architecture was also recognized by the City of Los Angeles as a Historic-Cultural Monument in 1963.
SAMARA
Also called the John and Catherine Christian House, SAMARA is one of Frank Lloyd Wright's most intricate structures. Located in West Lafayette, Indiana, and created for Purdue professor Dr. John Christian and his wife Catherine, Wright was in charge of designing the house of their dreams, as per SAMARA's website. Though it was not the last house that Wright designed, it was completed toward the end of his career in 1956. Best of all, in addition to being the Christian's dream house, SAMARA was also built with the intention of leaving a lasting legacy.
After serving as the Christian family home for many years, SAMARA is now available for touring from April to November. Tours began in 2015, after John Christian passed away. During the 1.5 hour tour, visitors can expect to hear about the working relationship between the Christians and Wright and the various nature-centered philosophies implemented during its design and construction.
The Rosenbaum House
One of the easier Wright homes to visit, the Rosenbaum House is open to the public Tuesday through Saturday and requires no reservation unless you attend with a larger group of 10 or more. Another Usonian example, the Rosenbaum House uses modern techniques and touches to create a look that is upscale and luxurious while remaining affordable and available to homebuyers, as per the house's website. Located in Alabama, the Rosenbaum House is one of Wright's few properties that has made waves in the south due to its phenomenal structure and tasteful aesthetic. It is also the only Wright-designed home that is in Alabama.
From the layout of the outdoor lawn and unique brick steps to the wall of slender glass windows, the Rosenbaum House is a real work of art that has been turning heads and serving up some major home inspiration since 1940. Plus, being that it is one of only 26 pre-World war II Usonian homes, it also acts as a major slice of historical relevance in the world of architecture and design.
The Allen House
Named after the house's first owners, the Allen House was Wright's last structure built in the Prairie Style. According to the Allen House Foundation, this style can best be seen through the structure's earthy tones, flat roof, and horizontal lines, which mimic the land it sits on. In addition to the iconic shape of the building, the house also features an attached garage, which was a new and innovative concept at the time. The interior also features more than 30 Wright-designed pieces of furniture and decor. To this day, the house even includes all of the original art glass.
Located in Wichita, Kansas, the Allen House is available for limited tours, and you'll need to make a reservation to see the stunning property. Though Wright created several homes that anyone would feel lucky to own, the Allen House is considered the number one pick by several fans and visitors who have studied and seen many of Wright's designs.
The Emil Bach House
Available as a venue for weddings or any other special event, the Emil Bach House is considered a historic landmark that showcases a more unique and modern approach to Wright's signature Prairie Style. As per the landmark's website, the Bach House was built in Chicago in 1915 and boasts stunning and contemporary window designs, unique geometry, and compact proportions. Being situated very close to the shores of Lake Michigan, the Bach House is a great place to add to your list of sightseeing stops in the iconic city.
One of the most incredible parts of the property is the Japanese Tea House and gardens that create a one-of-a-kind experience, whether renting the house for a family vacation or celebratory event. Though the house has been restored, it still retains the original style, design, and flair that Wright intended it to have when he designed it more than 100 years ago.
