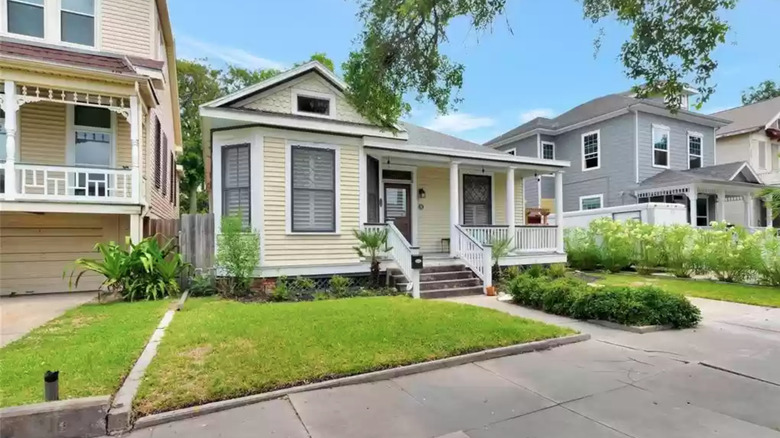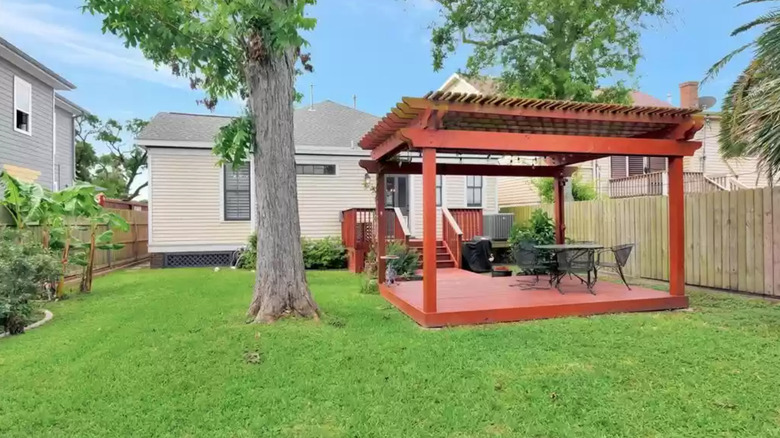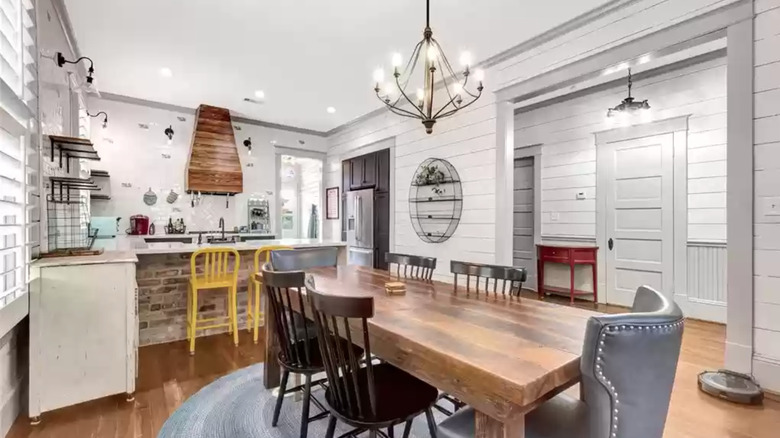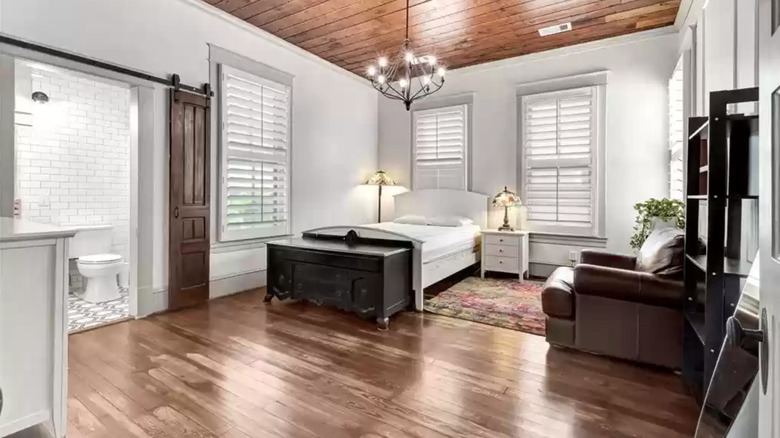Step Inside A Newly-Renovated Home From Restoring Galveston On Sale For $425K
Fans of "Restoring Galveston" will be happy to know that a home they've remodeled is now on sale for $425,000, according to Realtor. Previously known as "Big Texas Fix," this renovation show, which is part of Magnolia Network, stars couple Ashley and Michael Cordray. They work to restore historic homes to preserve the history and architecture known in the area, according to HGTV. Currently, there is one season online that fans of renovation can enjoy.
The house on sale was initially built in 1913 and was on course to being torn down before the experts were able to snag it just a few years ago. This home style is considered a beach bungalow, and they've certainly worked hard to get its charm back. Let us step inside this residence in Galveston, Texas, and discover what design elements they've implemented to bring this 109-year-old home back to life.
The exterior
According to Realtor, the home is nearly 1,500 square feet of bungalow charm. Before the property underwent a renovation, it was in complete chaos. The paint was chipped, the ceiling looked as though it was detached, and the back had wooden boards covering a gaping hole. To enter the house, they had to crawl under the house from the back and enter through a hole in the bathroom floor.
Realtor says the property is now painted with a pastel yellow, a soft but still bright color — contrasted with white and black framing. The top of the house has a scalloped surface and a small window for an adorable design feature. The front porch is also long enough for seating and a small table for lounging. As you make your way to the red wooden porch, you'll see that it extends to a bungalow of the same color and material. A wooden fence encloses the space, and tropical trees are seen throughout the backyard. For extra storage, the backyard also has a sky blue shed.
An all-white affair
It seems that most of the walls and doors inside this bungalow are painted white, except for the living room, which has a bright pink accent wall for contrast. The white paint helps the space feel more prominent and contrasts with many furniture pieces, per the listing on Realtor. The dining room is decorated with a rectangular table capable of seating six people, and the chairs, table, and area rug's dark colors catch your eye and glide it right over to the kitchen. The marble countertop in the kitchen is formed in a C-shape to accommodate a seating area with two bright yellow stools to bring more color to the site.
The countertop also extends to create a waterfall effect that falls to the side of the cabinetry. Distressed brick is also seen in the countertop seating to add interest to the space. The kitchen backsplash is designed with glazed subway tile, which is then formed to create a herringbone pattern above the stovetop. We love that the kitchen hood was also made to match the color of the flooring, and in contrast, the cabinets were painted black.
Perfect place to relax
The bedrooms seem as though they were conceived to be very comfortable and functional, according to Realtor. The first bedroom of the two is marvelously designed with white walls and a brown, shiplap seating to match the floor. They've added light, white, small chandelier, a few lamps, and the windows are shielded with white shutters. One of the walls has decorative framing shaped in a large rectangle, and across is a wooden barn door that leads to the bathroom. Inside the bathroom, the floors are designed with white and gray picket tile. The room has enough space for seating and multiple forms of storage.
The second room is also large and big enough for a twin bed and a baby's crib. It has a more straightforward design, with white walls and a ceiling. This color can allow residents to incorporate more colors while using the walls as their canvas. The bathroom connected to this room has maximized its space with a pedestal sink, and at the end, there is a stand-alone black tub that offers privacy with a floral curtain.




