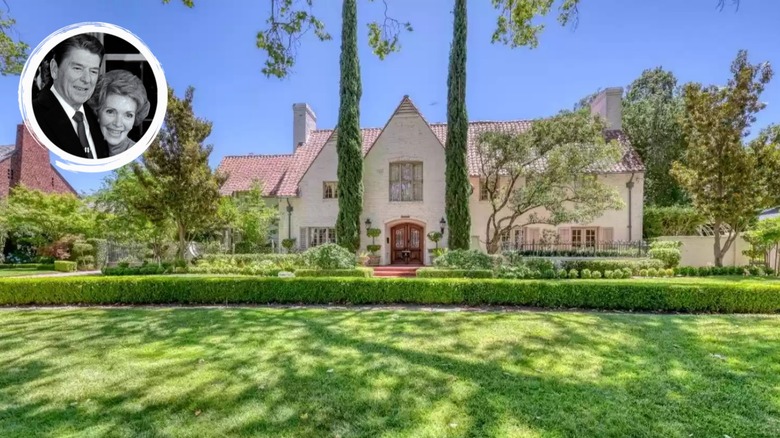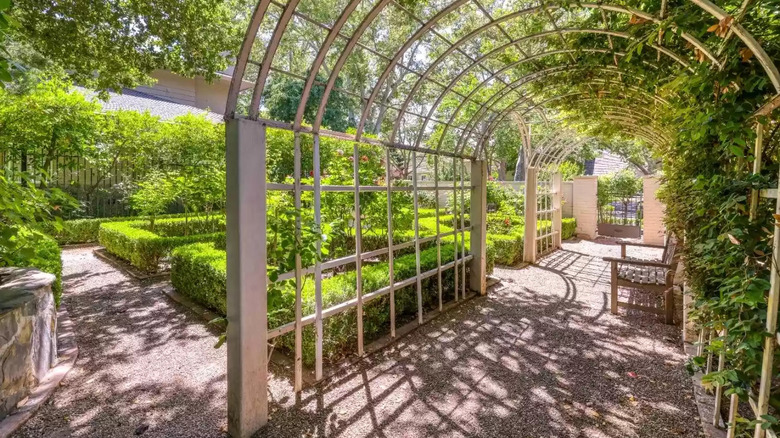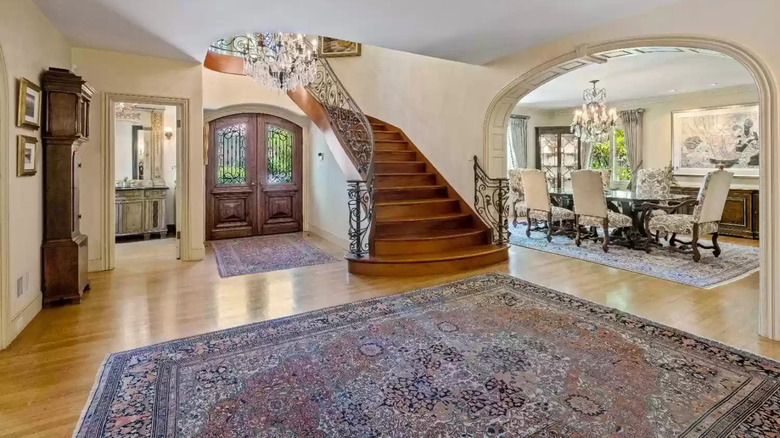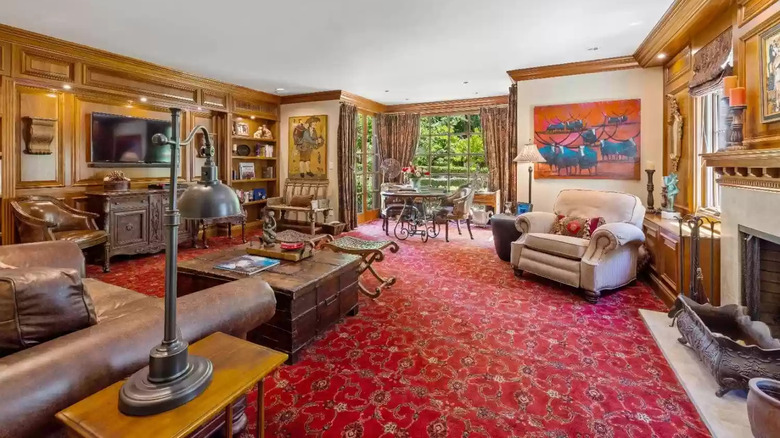Inside Ronald Reagan's Former California Mansion On Sale For $5 Million
A beautiful Sacramento mansion has hit the real estate market for the first time in 22 years, listed on Realtor with an asking price of just under $5 million. The last time this California home was up for sale was May of 2000 when it sold for only $1.7 million. The owners renovated and updated the home in 2001, just a year after purchasing.
The property's history gets more interesting than that, though. According to Realtor, this house was home to Nancy and Ronald Reagan from 1967 to 1975 while Ronald was the governor of California. The couple rented the house, preferring it over a somewhat downtrodden governor's mansion. The Reagans aren't the only famous names to reside in this house, though. The mansion itself was built in 1929 for the family of Jackson Pollock. Further, it was designed by Dean and Dean Architects, who contracted the Tower Bridge. The house is located in the "Fabulous Forties" neighborhood, which is an East Sacramento neighborhood named for the street numbers but known for its gorgeous, classic homes, as well as gorgeous holiday lights displays (via Visit California).
Gorgeous gardens
This Sacramento mansion is over 6,900 square feet large and sits on over half an acre of land, according to the Realtor listing. The English Tudor is gorgeous, with a white brick exterior, red shingled roof, and stunning landscaping. The front of the home is accessible from the sidewalk, a beautiful brick path leading up to the wooden double front doors. An iron gate opens up to the driveway.
There is no shortage of outdoor space to lounge and gather. Glass double doors lead out to the back of the home to a covered patio paved with chevron patterned bricks. The patio has a fan for hotter weather and a fireplace for colder months, letting you relax outdoors year-round. On the other side of the fireplace is a large, open patio with a built-in barbeque grill. There's another outdoor fireplace near the back privacy fence, offering more opportunities to enjoy chilly outdoor evenings by a warm fire. The gardens are also out back, offering areas both to bask in the unfiltered sun as well as places to sit beneath a trellis shaded by mature trees.
The grand foyer
Per the Realtor listing, this California mansion has three bedrooms with the potential for a fourth, with three full bathrooms and three half bathrooms. The large wooden double doors open up to the grand foyer, which has beautiful honey-colored wood floors, beige walls, and a beautiful wood staircase with a wrought iron railing. A dramatic chandelier hangs from the second floor in the crevice of the staircase.
A large archway leads directly into the formal dining room, which has the same floors and walls as the foyer. A smaller crystal chandelier hangs in the center of the room, and a large window provides views of the beautiful neighborhood. On the opposite side of the foyer, another archway goes into the living room. The farthest end of the room has a carved stone fireplace in between two built-in display shelves. Large glass doors on either side of the room lead out to either the covered back patio or the front porch.
More of the beautiful mansion
This mansion is full of elegantly and classically decorated rooms, such as the home office/den. The carpet is red with a floral pattern, and the walls are a cream color with thick wood crowns and base molding. Two walls are completely paneled with wood, one with a fireplace at the center and two small windows, and the other with lots of built-in shelves, including space for a media center. There is a square cut out at the end of the room completely surrounded by windows, perfect for enjoying views of the immaculate gardens while working.
Some of the other amenities listed on the Realtor posting include an elevator, a wine cellar, a full bar, and a media/game room. Another luxurious room amongst those is the chef's kitchen. The floors are a beautiful oak, and the walls are white, the multiple windows and glass chandeliers creating a very airy, bright look. The cabinets are painted a cream color, and the countertops are a white marble. The island counter is a dark wood, which helps keep the room grounded and classic. The hardware is gold, and the appliances are light in color and blend into the rest of the kitchen. There is a small desk and butler's pantry area connected to the kitchen, as well as a small breakfast nook next to another fireplace.




