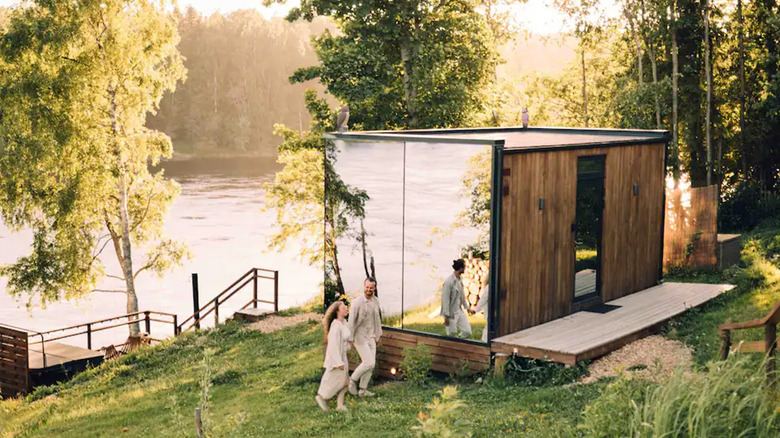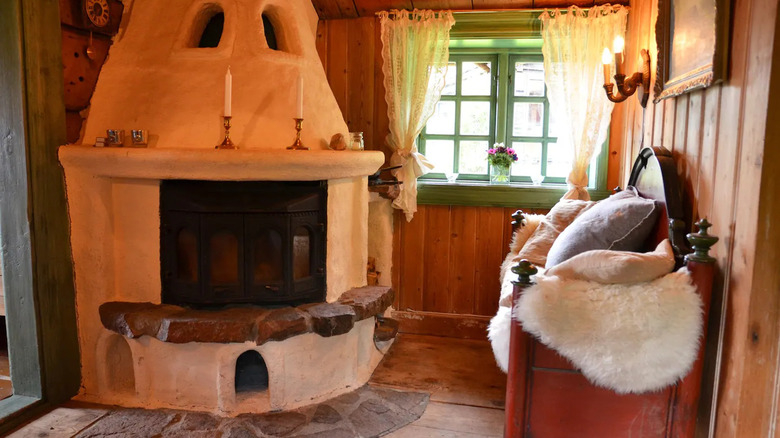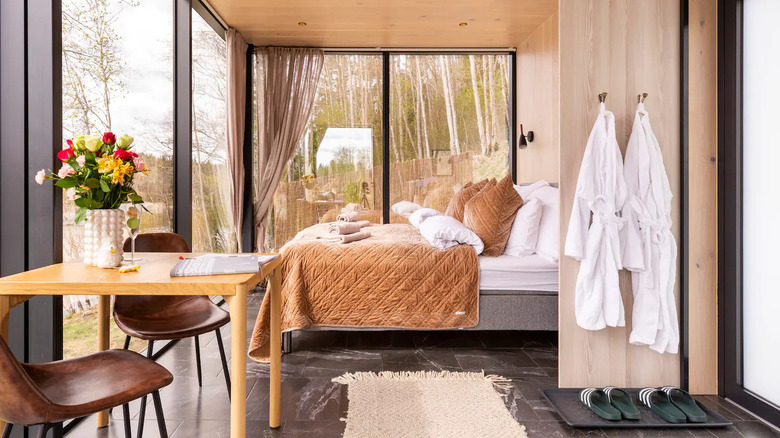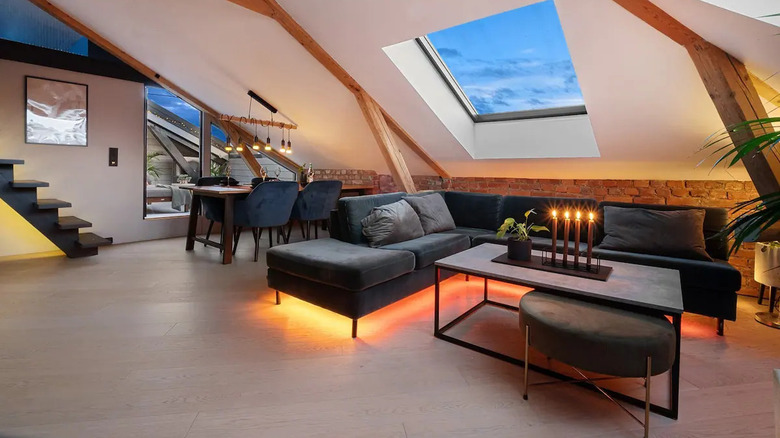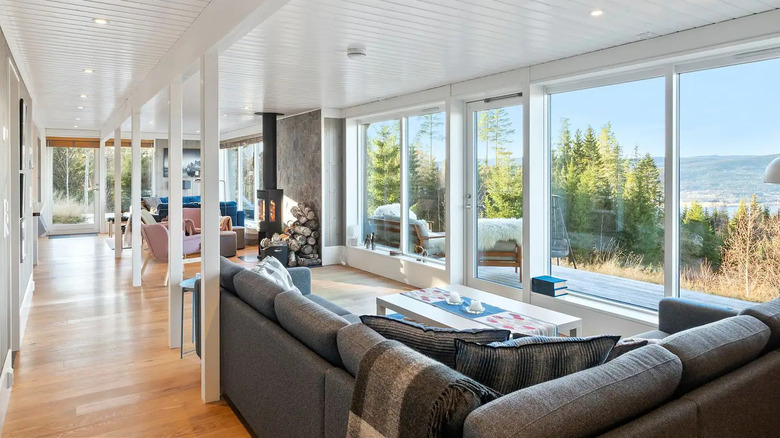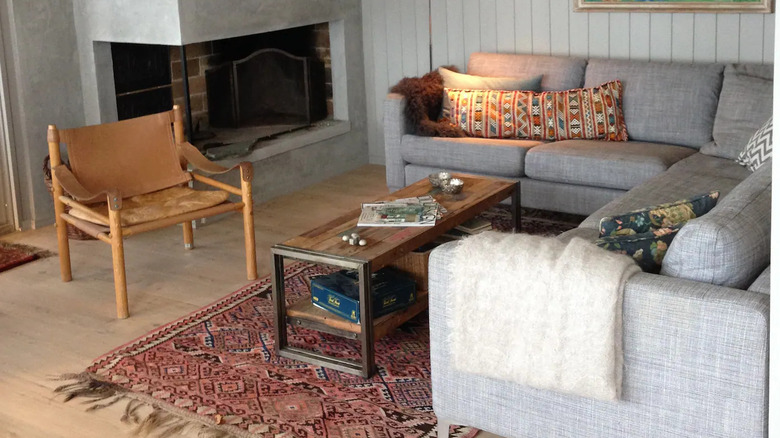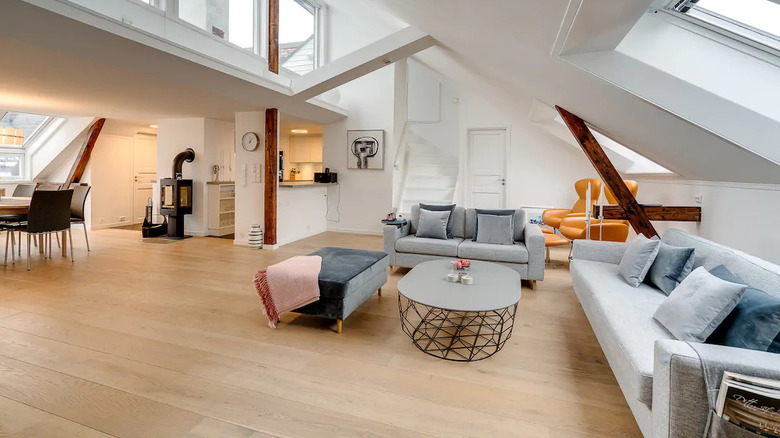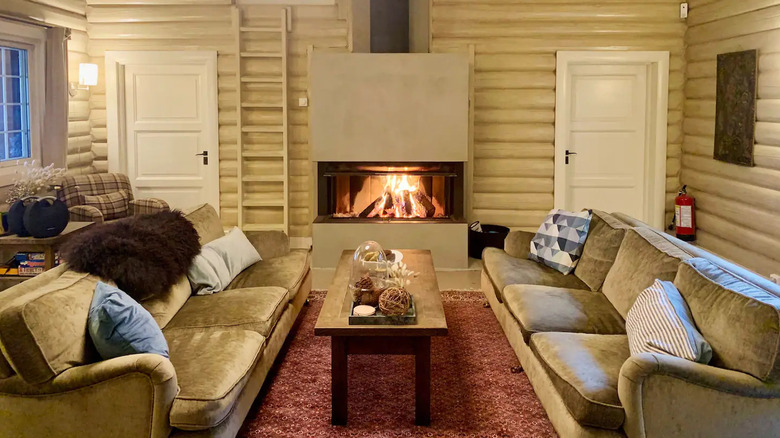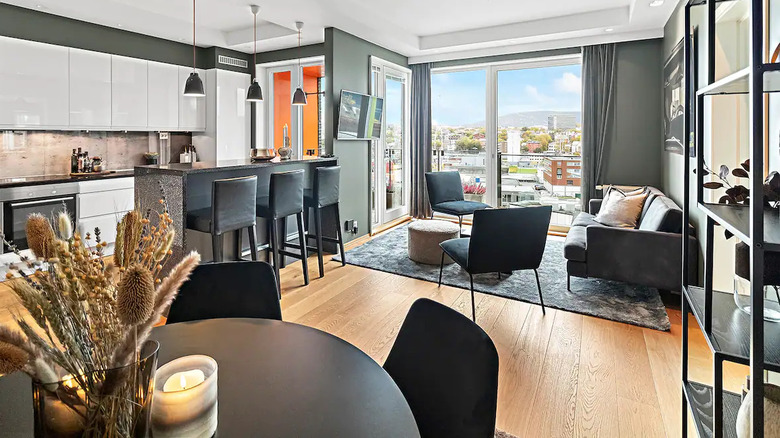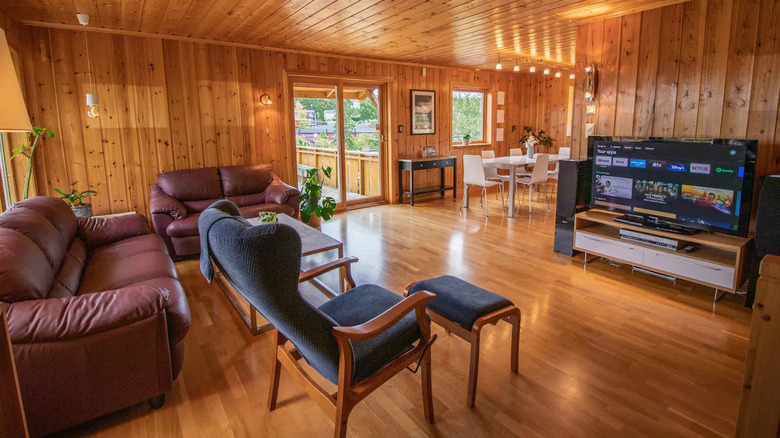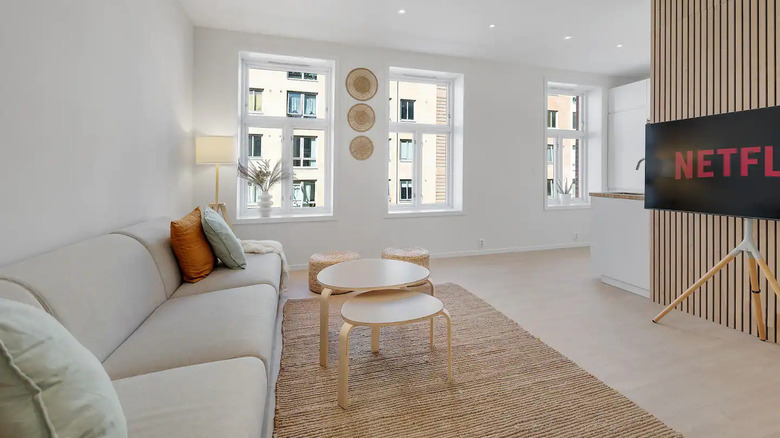The Best Airbnbs In Oslo, Norway
What comes to mind when you think of Norwegian architecture? Minimalist decor? Functionality? Monochromatic color palettes? Quaint wooden structures? You'd be right if you mentioned any of these things. Whether a traditional log cabin or a modern high-rise, Norwegian architecture is all about simplicity and, as such, honors minimalism and functionality more than anything else (via Life in Norway). And one of the things the Scandi-Nordic region excels at is its ability to optimize even the tiniest spaces.
Plenty of Oslo Airbnbs feature this aesthetic, but it can vary depending on whether it's a city center or woodland property. Many Nordic designs tend to honor traditional Norwegian architecture — hence the use of wooden panels and exposed brick and stone, especially in the living areas. While some places go full traditional log cabins, others infuse traditional decor with modern industrialism. Location is the main factor for how these homes are designed, with many of the more cottagecore residences being further away from the city and deeper into the forests. The cabin-inspired homes share the commonality of being waterfront properties. At the same time, the big city loft apartments are more likely to opt for dark furniture — ash greys and even blacks – bright accents and wooden panels. Here are some of the most aesthetic Oslo Airbnbs.
A cabin with a unique fireplace
This Norwegian cottage was originally a stable built in 1850 in a town called Valdres. Years later, the wooden structure moved to Oslo and turned into a tiny home. Through the wooden front door of this tiny home is the quaint living room-slash-kitchen, where a cove-inspired structure, which houses the wooden fireplace, demands your attention. Painted white, the fireplace resembles an igloo with additional stone features.
Opposite the fireplace is a wooden armchair with a cozy faux-fur throw for ultimate relaxation. A window with green muntins and rails is situated adjacent to the chairs and is one of two light sources in this room. The lace drapes pulled on either side of the windows are perhaps an ode to the Victorian era, when the fabric was considered a must-have. The combination of warm lighting and excellent filtering of natural light from outdoors illuminates the space but doesn't rob the cottage of its coziness. Complete with an old-timey cuckoo clock, a pair of long-stem candles on the mantelpiece, and candle bulbs, you will be transported back in time.
A tiny cabin with plenty of light
On the Husar Gard grounds, this mirrored cabin is known as "Lush," and for a good reason. While the exterior paints a gorgeous picture of creativity and innovation thanks to its exterior mirror walls, the interior holds its own with its use of brown and beige to continue the earthly themes of the WonderInn Riverside Retreat.
The use of one-sided floor-to-ceiling glass means that this cabin enjoys a generous amount of light while still giving you privacy. When you walk in, you are met with an intimate dining setting for two, where brown mahogany chairs complement a lighter-colored wooden table. Colorful plants adorn the table, bringing the space an injection of brightness. To the right of the small dining set is the queen-sized bed with a brown throw and cushions in keeping with the nature-inspired color palette. This tiny home brings nature into your space and makes that your entertainment.
A modern loft with skylights
A more modern apartment, this Sankt Hanshaugen loft space is an interesting combination of wood, exposed brick, and concrete, honoring elements of traditional Norwegian architecture (via Life in Norway). The loft apartment has an open-plan living area that gets a lot of light thanks to its multiple skylights. This makes the space feel airy, even if it is situated in a big city.
Because of its location, there is a nod to industrial style here, thanks to the monochromatic sofa, poofs, and even coffee tables, which are black. Under the steps and the couch are two interesting sources of light. The ambient bulbs beam warm tones of orange and yellow, splashing even more color into the space while maintaining the room's modern energy. This two-bedroom apartment retains a spacious, minimalist feel despite its industrialist inspiration. It doesn't feel closed off or heavy, but big and bright.
An airy white cabin
The "Tones Cabin" boasts a lot of space with five bedrooms and two bathrooms. This is no more evident than in its large living area with three different sections for different moods. In one lounge section, blue sofas sit opposite each other, creating a pathway that leads to the floor-to-ceiling windows. The windows look out onto the long and narrow Lake Mjøsa, said to be the largest lake in Norway.
Then there's the cozy section, with a pair of blush pink armchairs that face the wooden firepit, which stands against a stone wall. Beside the fireplace is a generous amount of logs to keep the fire going. On the other side is the third section, another lounging area of the room, with an L-shaped couch that looks out onto the balcony. The wooden panels that line the living area create a boundary between the living room, the kitchen, and the rest of the cabin.
A modern bohemian cabin
This summerhouse combines the Norwegian design staples of wood, stone, and brick to create a space that comes to life. The primary color in this property's interior is a light gray that allows a spectrum of hues to thrive in harmony. The gray L-shaped sofa benefits from cushions with prints and patterns on either edge. The unusual armchair made from wood and leather sits facing the couch with its back to the hole-in-the-wall fireplace.
This Norwegian summerhouse infuses subtle bohemian elements into its minimalist space, breathing new life into it. The rug that ties the living area takes inspiration from a vintage Persian rug with its intricate multicolored design. On the carpet sits the narrow reclaimed wood coffee table with two layers — the bottom housing books, a wicker basket for remote controls and perhaps matches for the fireplace, and the top holding magazines and ashtrays.
Open floor plan condo
By now, we can confidently suggest that there are influences of minimal living on Norwegian interior design: Lighter woods as opposed to mahogany; white or gray walls; exposed wooden panels along the ceiling, and a sufficient amount of natural light, to highlight a few. And in this large, spacious loft apartment, we see those elements fully realized.
The living area comprises the kitchen, lounge, and dining areas thanks to its open floor plan, and it still boasts plenty of space. By focusing on specific corners in the room, this home is able to benefit from a space that is unfussy, roomy, and free of clutter. In one corner, underneath the skylight, is the lounge with two couches, an ottoman, and a minimal coffee table made with a glass top and metal stand design. Another Norwegian design staple is not far off from this lounge area — the fireplace.
A traditional log house
Unlike the other cabins on this list, this chalet outrightly refers to itself as a handcrafted traditional log house. A log house refers to a structure made entirely of timber logs that have been turned into beams. The cozy interior of this chalet is anchored by a recently renovated fireplace — surprise, surprise — with burning wood available in the garden. The log cabin was originally built in 1930 and spent many years as a small cottage before being renovated to accommodate a larger number of guests.
In keeping with the neutral tones that make up a lot of Norwegian homes, this cabin opted for cream-painted logs to make up the textured walls and brown for the sofa upholstery. The fireplace is the central focus of the living area, with the two couches on either side of the pit. It's all at once cozy, inviting, and rusticly stylish.
Dark highrise loft
Black furniture makes another appearance on the list, this time with less traditional leaning. Everything is modern and industrial in this highrise loft, with a smattering of color for added spice. The lounge area is situated by the floor-to-ceiling glass windows that lead to the balcony and have a great view of the city center, where this property is located. This sitting area follows a strict monochromatic theme of ash grey — from the sofa to the armchairs and even the rug. The beige poof and matching cushions contrast nicely.
Off the side is the kitchen, which has a marble-top kitchen island and high black chairs along one side. The black hanging lamps are a further nod to the modern industrial design. Despite its dark furniture and accents, the waterfront apartment still enjoys plenty of light thanks to the mirrored glass that adorns one side of the wall, allowing plenty of natural light to hit critical areas of the space.
Cozy wooden cabin
From the ceiling to the walls to the laminate floors, the interior of this large cabin is proud to show off the timber from which it was built — almost every inch of this cabin stays true to its natural state. This, combined with the flood of natural light and warm artificial light, gives this home an intimacy from which its large size doesn't detract.
Walking into the living room, you are first likely pulled into the amount of light this space gets. In the living area, the combination of a wine-colored leather sofa and a blue armchair makes for easy resting points should you become overwhelmed by all the timber. Green elements, courtesy of the indoor plants, also act as coolers for the all-brown space. Another point of respite from the brown is the white dining table set on the other side of the front door and the black console right by the front door
Minimalist house with accent walls
This bright and airy apartment is a minimalist's dream. It has a wooden accent wall, a unique TV stand in the form of a large easel, neutral furnishings, and accents that elevate but never dominate the space.
Against the pristine white walls of this newbuild apartment in Oslo is a light gray couch with blue and orange accent pillows on one side. A jute rug and two-stacked coffee tables in white oak are on the floor right in front of the sofa. The three large windows gift the living space with plenty of light. The TV stand, the aforementioned large easel, may hold a large smart TV, but it is the true scene-stealer, thanks to its delicate yet innovative design. Infusions of jute accents, such as the rug, the three pieces of art on the wall, and even the stools beside the sofa, offer a beachside vibe to this space.

