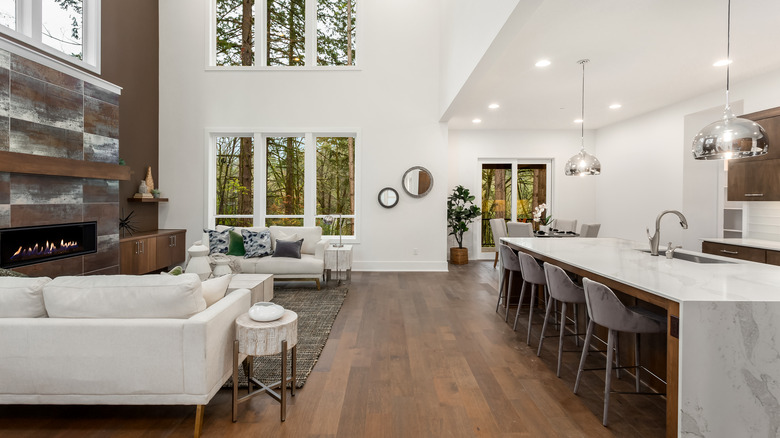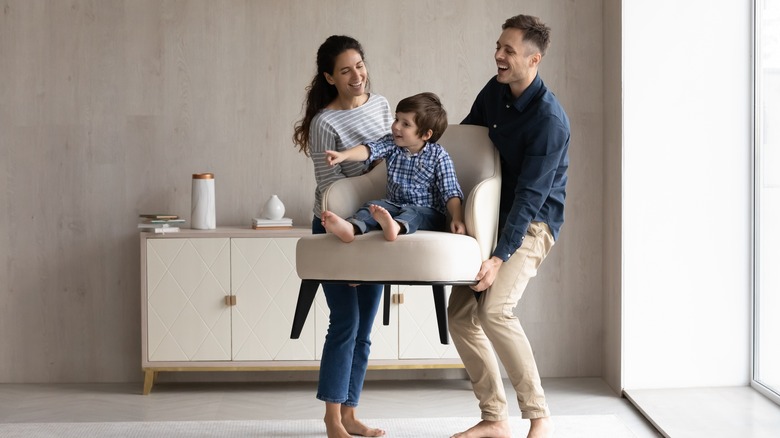5 Reasons Why You Won't Regret That Open Floor Plan
Open floor plans have been a common sight within American homes for decades. Old House Journal notes that homes began to shrink in size in the latter half of the 20th century, and as a result, designers were forced to innovate in an effort to maintain the same high-quality living space. The result: An open concept floor plan that combined rooms together that had once remained separated by rigid doors and walls.
Many have noted the constraints of open floor plan designs, and some homeowners are shifting their search for new properties (or renovations of their existing homes) to include more structured interior dimensions. However, the truth is that open-floor homes provide a wealth of benefits to homeowners, and they can make the property feel inviting, friendly, and incredibly comforting.
The open floor plan is one that really shines in a family environment. With a minimization of barriers between communal spaces inside the property, everyone in the home can share the company of one another, even when they are working on their own separate tasks or hobbies. A conversation in the kitchen can be spoken in muted tones to give others the chance to engage in their own desires, or broadened to include extraneous participants when the moment calls for it.
These types of homes are beloved by homeowners still, and with these five key features in mind, you can be sure that your open floor plan will continue to provide the best quality living for you and your family.
Cleanliness shines in an open floor plan
In the same way that a messy home can be amplified in an open plan space, so too does this layout promote overwhelming cleanliness when the space is diligently cared for. The open angles and ample room for movement make open floor plans really pop when they are cleaned and tidied up (via Home Tips for Women).
Of course, this means that you'll have to potentially spend more time cleaning on a regular basis if you live in an open-floor plan home. Some homeowners may not want to make this commitment, and in this case, a more segmented layout will provide a more comforting home environment. Yet cleaning is part of the process of home ownership. There simply is no avoiding this task forever, and when an open floor plan property has been cleaned, there isn't much that can stand up to its beauty and luxuriousness. The grand open spaces that present themselves in this type of layout are captured in all their glory when each semi-distinct area of the home is neat and tidy. Because you have to clean your home anyway in order to maintain an efficient residence, you'll never regret purchasing or renovating to incorporate an open floor plan, especially on days when the home is sparkling.
Open floor plans invite a more engaging family atmosphere
The most compelling thing about an open floor plan home is its ability to bring together a family. One of the primary reasons for making this switch and veering away from the closed-off and boxy layout of previous home design lies in the open plan's ability to create a more communal atmosphere throughout the home (via NVT Quality Lifestyle). Traditionally, an open floor plan property would connect the kitchen and living room together where a wall may have otherwise separated them. With this change comes the ability to cook a meal for the family at the end of a long day while also enjoying the freedom to discuss the day's happenings or future plans with others who are relaxing on a couch or at the table in another part of the property.
An open floor plan reimagines what it means to be a communicative family. Instead of confining time shared together by the physical dimensions of the home, an open floor plan layout allows you the freedom to spend time with one another even if you aren't working on the same task or located in the same room.
Furniture arrangements allow for immense inspiration and creativity
It can be a challenge to create a furniture layout that works for your family, regardless of the home that you live in. However, admittedly open-floor plan homes boost this challenge in a unique way. Patrick Ediger notes that the open sightlines and cavernous space of a home built in this fashion might entice you to continue incorporating new pieces of furniture and decorations in a living room or dining room. Eventually, this can lead to a cluttered and busy feeling within the home. However, you can also benefit from the capacity for incredible creativity.
Homeowners often thrive on the creative process, and an open floor plan allows for immense creativity and personalization. These spaces act as a blank slate that you can transform into any type of layout or organizational system that suits your needs. You can place your entertainment system (or even a whole room setup) and couch along the far edge of the space, perhaps away from the kitchen; or you might condense some of these features to generate enough room for a small gathering area that can be used for game nights or to install multiple computer systems for individual members of the household. The possibilities are endless, and an open floor plan simply breeds creativity and unique style.
Open plans offer a wealth of natural lighting
An immensely beneficial aspect of the open floor plan is the capacity for natural lighting to permeate through the home. In a house made up of many different segmented rooms, natural lighting enters through windows and is trapped within each individual compartment of the property. With an open floor plan, your home allows for natural lighting to enter through all of the windows at once and brighten up the entire space as one cohesive unit.
This type of floor plan is great for homeowners who have a number of windows on multiple sides of the property. As the sun travels through the sky each day, the amount of natural light you'll see through any particular window will change. With an open floor plan and ample windows on more than one wall of the property, you'll enjoy consistent natural lighting throughout the day that will brighten up your mood, according to Healthline, and can even help you reduce electricity costs by keeping lights off for many hours that might otherwise require them.
Natural lighting is a prized element in just about any home. Those on the market for a new rental or purchase are often seeking this natural amenity that simply can't be faked. Many hours of sunlight streaming in through your windows can benefit your mental and physical health and it can be a huge bonus when it comes to resale value, electricity management, and much more.
The open floor plan can also improve the value of your home
In addition to all these social benefits that an open floor plan can provide, homeowners are also gifted with an improvement to their overall resale value. Realtor reports that an open floor plan will typically boost the resale value of your home by about 7.4%.
The capacity for value improvement is an enormous benefit that can't be overlooked, and may even rise above other benefits in priority for some homeowners. Maintaining a high-quality home is about more than just the cleanliness, layout, and other factors that help provide you and your family with a comfortable lifestyle. For the majority of Americans, a move into any home will be accompanied by an eventual move out of the property. Job changes, lifestyle alterations, and the natural progression of children growing up and moving out can all change the way you think about the space of your property. But when it comes time to move, you'll need to be able to leverage the financial value of your property to purchase a new home that continues to meet your needs. Incorporating features that will help you gain the most value in what essentially amounts to a trade-up from one home to another is an essential step that all homeowners can take to secure their financial and social future.





