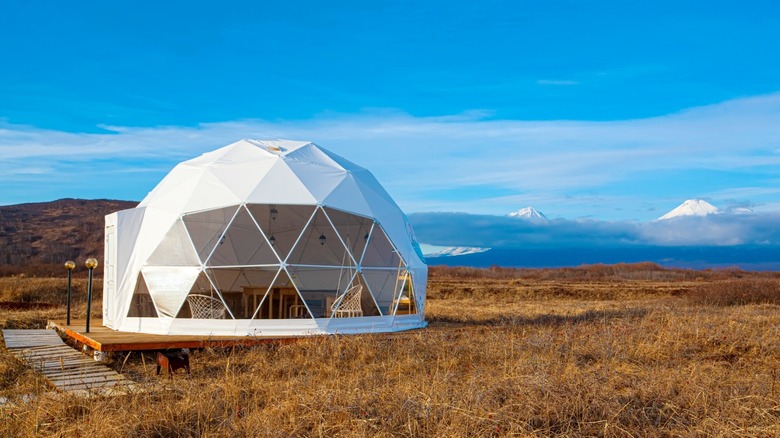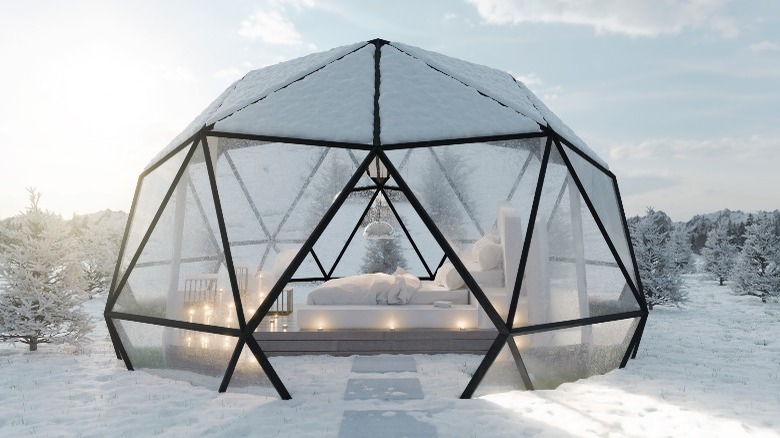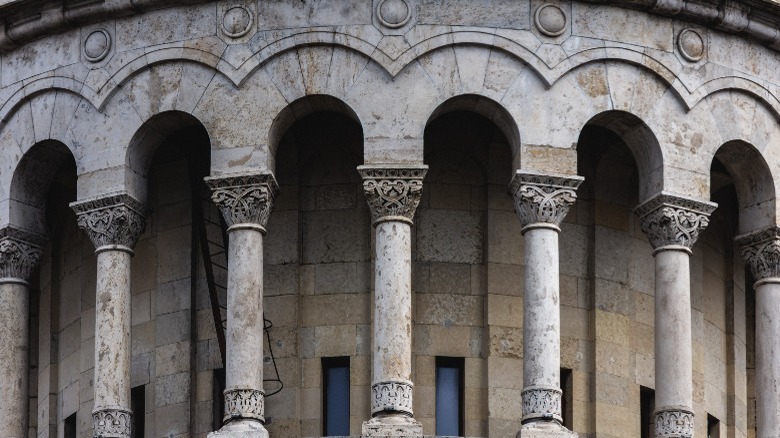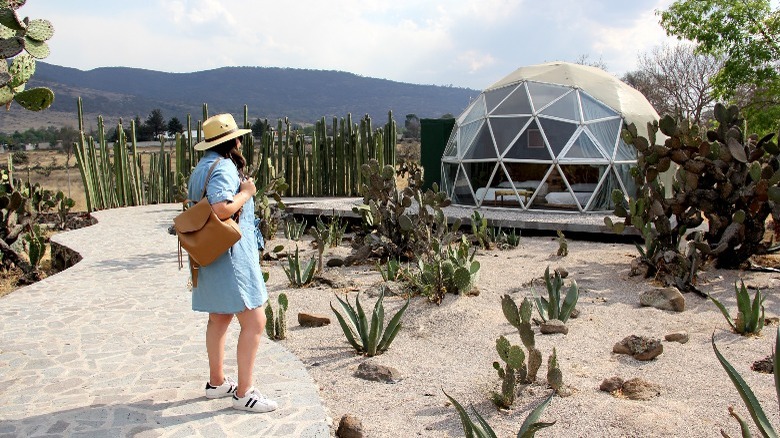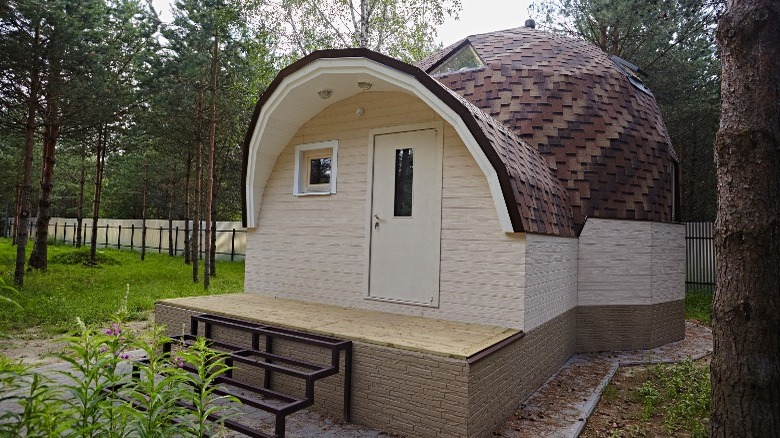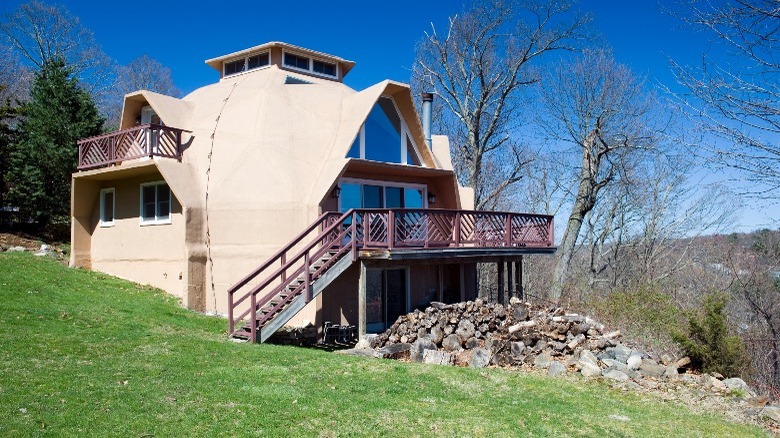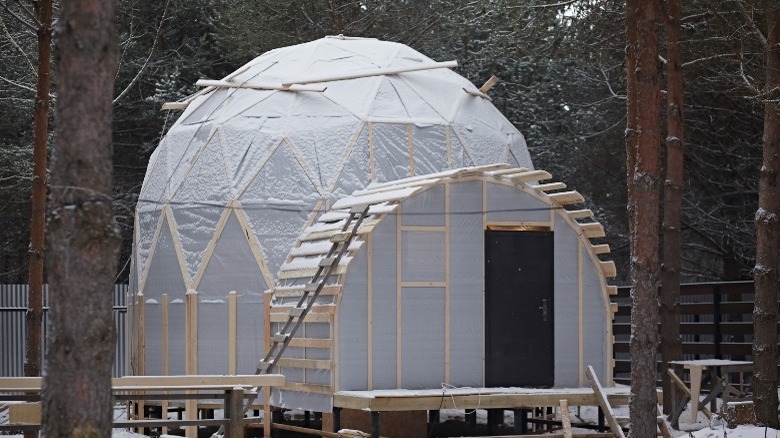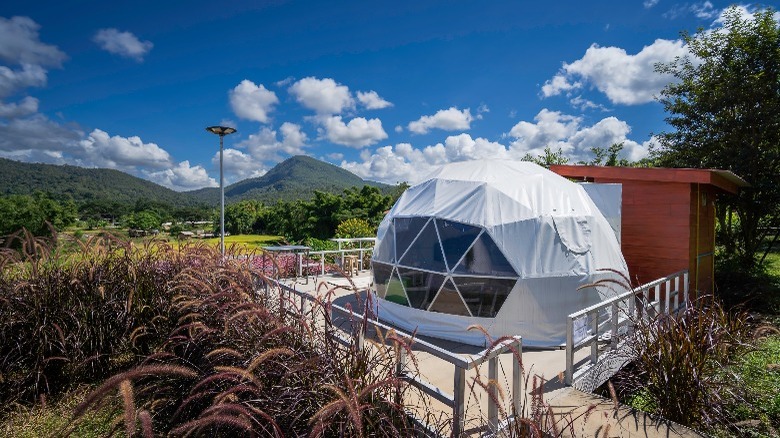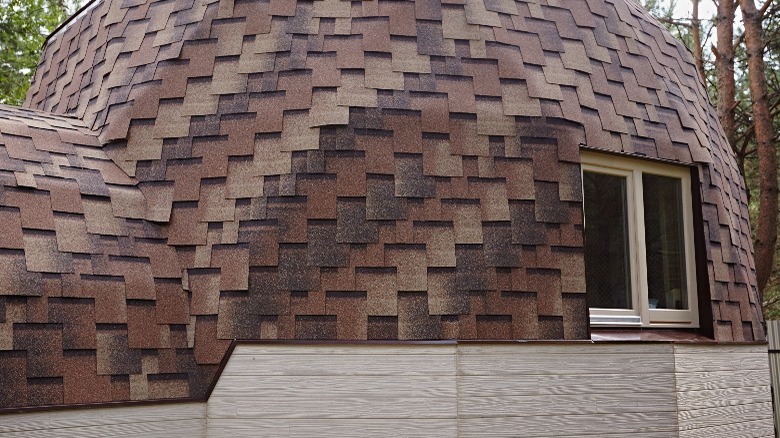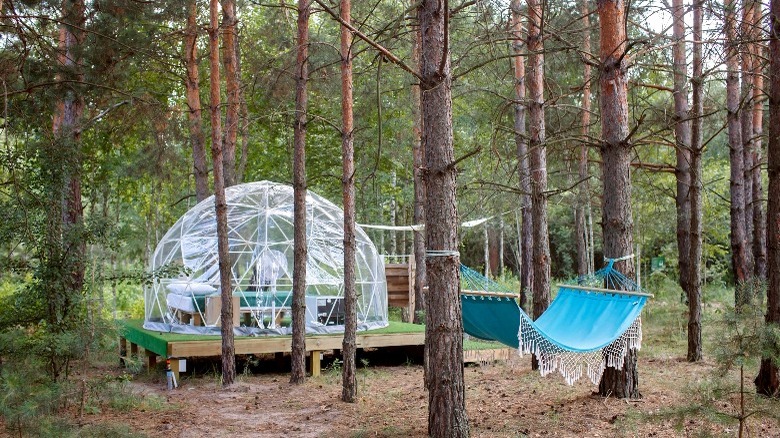How Much Does It Cost To Build A Geodesic Home Kit?
The world today is an uncertain place, especially with the economy so unstable and inflation at an all-time high. There's an ever-increasing concern over climate change, and people are beginning to take measures into their own hands wherever possible. People are demanding change, and want to do what they can for the environment. Sustainable homes are more in demand than ever before, which is where the discussion about geodesic dome homes comes in. Because you can't talk about sustainable homes without including the geodesic design. 3BL Media tells us the man who patented the geometric architecture is R. Buckminster Fuller, back in 1951, after seeing the Germans do it successfully beginning in the mid '20s. Fuller had a vision for these dome homes, and wanting to solve the housing issues of his time, he viewed geodesic homes for the future. Now, they're being revisited, and for good reason.
These geodesic domes have been used commercially off and on, probably most famously in the U.S. at Disney World's EPCOT Center, for Spaceship Earth. But the U.S. Military was one of the first customers, interested in their ability to withstand the high winds and harsh weather of the Arctic Circle. They also used geodesic domes for housing soldiers overseas in the '50s. But according to Architectural Digest, Fuller's idea could still be realized today. The innovative design uses a series of triangles to create a round, dome-shaped structure that is sustainable, impervious to the harshest weather, and highly energy-efficient. We decided to delve into this topic to find out all the details for those who may be interested. If you find your curiosity piqued, join us on our quest, where we — quite literally — will be thinking outside the box.
What is a geodesic home?
Treehugger explains that geodesic dome homes are an architectural design that depends on geometric shapes called geodesic polyhedrons. Polyhedrons have flat, outward facing surfaces and are three-dimensional, while the word geodesic refers to the shortest possible line between two points. Basically what this means, without the complex geometry lesson, is that the structure is made out of a bunch of interconnected triangles! This specific geometric triangular pattern, created to form a domed enclosure, enables the structure to withstand extreme weather conditions, and has many more terrific benefits which we'll detail in another section. The geodesic home is affordable, eco-friendly, durable, and extremely energy efficient, cutting electric bills down significantly. It's no wonder with our current economic situation, more people are looking into geodesic dome homes as a viable option.
Geodesic homes are made to withstand nearly any natural disaster, too. Dome Homes of Florida notes that their triangular design distributes weight evenly, which is what results in their strength. Additionally, homeowners save money on construction costs because they use less materials, require fewer repair, and energy costs are much less. ThoughtCo. explains geodesic homes are a classic example of "less is more," due to the fact that they use less material but get more unobstructed interior space. It describes how triangles are put together to form hexagons and pentagons, creating the incredible strength of these buildings. Any other geometric shape has weaknesses and can collapse, but the triangle equally distributes weight with its fixed angles, making the design revolutionary. But the really interesting thing about geodesic dome homes is they come in kits that you can DIY! (Of course, there are also companies that build them for you, if you prefer.)
What are geodesic domes used for?
This is where it gets even more interesting, because geodesic domes are used for multiple different innovative purposes, aside from a primary residence. According to Sustainable Domes, geodesic domes can also be used for things like greenhouses, utilizing vents controlled automatically by temperature, solar ventilation fans, and water tanks. The same triangle shaped infrastructure can be outfitted with glass panels, and since the structure is sustainable and highly energy efficient, greenhouses are a perfect fit. Another great use for the geodesic dome is as an underground water reservoir. The dome is installed several feet below the surface, equipped with periscope-shaped necks that remain above ground to direct the flow of water into the container below. These geodesic domes are equipped with a filter, are unpolluted, and lose no water to evaporation.
Geodesic domes can also be used as warehouses, entertainment spots, and children's' playgrounds. These are just a few applications for geodesic domes, but as you can see, they also make terrific emergency shelters, as well as unique homes! Today, with so much emphasis on sustainability amidst climate change concerns, geodesic homes are once again being seen for their positive attributes and practicality. For survivalists, geodesic homes also have some significant perks. The Prepper Journal has a long article written about why geodesic structures make the best emergency survival shelters, for all the reasons aforementioned, and more. But when it comes to this type of shelter, this is also where geodesic homes get their counterpart: monolithic domes.
Geodesic dome vs. monolithic dome
According to the PropertyClub, a monolithic dome home differs from the geodesic dome home in one main area: material. These structures are made of concrete, and are all one piece, perfectly round. They are not considered geodesic though, because their construction is done with a round form, and does not use any geometric pattern. The Dallas Observer describes that they are made from steel rebar, polyurethane, and spray concrete, and even meet FEMA safety standards for withstanding natural disasters like tornadoes, hurricanes, and earthquakes. Additionally, these structures are not susceptible to termites, mold, rot, are bulletproof, and cut energy costs by half. Monolithic.org goes on to list these domes as fire-resistant, lightning-resistant, and blast-resistant! Doomsday preppers, schools, and communities prone to natural disasters are listed as protagonists of monolithic domes.
However, monolithic domes, despite their obvious perks, are not a DIY type project. And for all intents and purposes, geodesic dome homes provide many of the same protections and perks, and plenty manufacturers offer DIY options. How Products are Made explains that geodesic domes are made from a variety of materials, but residential home kits typically use wood components, but some use alternative materials like fiberglass or reinforced concrete panels. They further illustrate that, for the same square footage, geodesic domes only use 38% of the materials that a box-shaped home would need. Not only that, but a 2,000 square foot home kit with prefabricated materials can be erected by just a few people and with no heavy equipment in about 10 hours or less! That makes the geodesic home kit quite desirable, for whatever capacity you decide to use it in.
The pros of geodesic dome homes
As we've seen, the benefits of geodesic homes are plentiful. But even though we've covered many of them already, let's go over some of the main selling points. Sani-Tred helps us along in this endeavor, and the first is that they're simple to construct. The lightweight material and relatively minimal manpower required to assemble it, were the main reasons cited. They're also a much less expensive housing option, as there are additional costs associated with building a new house that are absent or reduced with a geodesic dome home. As discussed, their construction gives them extra strength, and they're able to withstand many types of natural disasters. They're eco-friendly and they consume less energy. And it has an expandable, unique design that's possible to do yourself! These advantages definitely make geodesic home kits something to think about.
Incidentally, a fairly recent (mid-2020) article in Forbes touts a new kind of geodesic home material that's stronger than concrete and less expensive to make. It's called bioceramic, and it's a chemically-bonded kind of ceramic that forms similar to a polymer. But the really cool thing about it is it can be mixed into a slurry and poured into a mold like concrete, using no high heat method. Therefore, it is not only less expensive to make, but it's done with an eco-friendly process. The carbon-neutral material won't rot, rust, or burn, and has a life expectancy of 500 years! The company producing bioceramic geodesic homes, called Geoship, was testing it out with a project for a permanent village in Las Vegas, which is believed to be successful. A quick check to their website today revealed pictures of the village and the introduction of the material.
The cons of geodesic dome homes
Even though these amazing structures have tons of advantages, of course, there are going to be some drawbacks. Geo-Dome helps put some of them in perspective, with material waste as the first listed. Geodesic home kits require the cutting out of triangles from sheet material, which creates a lot of waste – and what's the point of saving all that money on materials, if you just gain a large amount back in waste? The post suggests using fiberglass because it doesn't come in pre-sized sheets, and doesn't shed any more waste than any other roof material. Additionally, if using metal, you can at least recycle the scrap, and if you decide to use wood, be prepared with a good use for the scrap. The next drawback is the windows and doors, which are much more difficult to fit into a geodesic dome than a regular house. It suggests using a riser wall, which is basically rectangular, for the door and windows. However, round windows anywhere on the structure work nicely, too.
Next, keep in mind it may be difficult to find appliances and such that will fit right in the shape of your new house — but it's not impossible. Furthermore, before you begin building a dome home, you'll need to check to see if you have to get any special permissions from the planning department of the city you live in. Certain areas don't allow dome homes, and many homeowners associations will not permit them. It's important to check for this before even entertaining the idea. There are really no other serious disadvantages that aren't obvious. Property value may suffer and neighbors may complain, but you're the unconventional type anyway, right?
The construction and materials of geodesic homes
Going back to How Products are Made, we know that materials for geodesic homes vary widely. Of course, it depends on what the dome is being used for, but since we're primarily interested in domestic uses, we'll start there. Typically, a geodesic home kit uses kiln-dried Douglas fir struts, with exterior or structural-grade plywood. Kits will contain connectors of varying designs, as these are important to fastening the struts together in the correct fashion. These are usually made from high-strength aluminum or steel coated with zinc, epoxy or industrial primer. However, the post notes that some manufacturers of geodesic home kits use alternative materials to make prefabricated panels, such as molded fiberglass or reinforced concrete. There are multiple types of materials and kits to choose from, so some extra research may be a good idea. Generally, you'll be erecting your geodesic dome home on a concrete slab foundation, and often, it is recessed to allow for a basement level.
Insulation for the dome home is typically fiberglass batting or spray-on urethane, cellulose, or Icynene plastic foam. The superstructure is usually 60 panels of triangles that are anywhere from 6 to 10 feet on each side. Some kits come with prefabricated panels, while others are constructed on-site. Whatever type kit you choose, it will be color-coded for easy assembly. Once you match the color coding on the struts with the connectors, the triangular shape is then fastened with bolts, and then lifted into position. Until a certain amount of the structure is finished, you'll use poles to support the walls from a block in the center. But the triangles themselves are lightweight and do not require any added support during construction. With proper planning, it's a doable DIY project.
How to choose the right geodesic home kit
According to Sonostarhub, there are a few things you need to first do in order to choose the right kit for your needs. The first step is to figure out the diameter of the base of the dome you want to build. The radius will be half the diameter. You just measure a line straight across and right through the center of the base area. Next, you'll need to figure out what "frequency" you want, meaning how dense you want the triangle pattern to be. The frequency refers to the repetition (frequency) of the triangle pattern that makes up the structure, so the more you have, the stronger and smoother the dome. Domes range from 2V to a 6V rating, with the 6V using the most number of struts and hubs, and being the most expensive.
The last thing suggested is to figure out what size PVC pipe you want to use, and the three choices are ½ inch, 1 inch, and 1 ½ inch. This determines whether you need standard hubs or mega hubs, and again, is a part of the resulting strength and aesthetic value of your geodesic dome home. Standard hubs are used for ½ inch PVC pipe, while mega hubs are used for 1 inch or 1 ½ inch PVC. Furthermore, they have a basic kit or a full kit, and the basic kit requires that you purchase and cut your own PVC pipe. The full kit includes pre-cut, pre-drilled, color-coded struts that make up the dome. It's also important to note that neither of this company's kits include the covering for the dome home.
What is a glamping geodesic dome kit?
Have you been hearing the term "glamping" and are curious about what it means? If you're wondering what it has to do with geodesic domes, as it turns out, quite a bit! For a quick definition, we look to Domespaces, where we learn glamping is a term that describes a more glamorous form of camping — one with better accommodations, namely, a geodesic camping dome! These are sold in kits that are designed specifically for this reason, and include the tent-like cover for the dome, as well as certain other differences. FDomes is a company devoted to glamping geodesic domes, and sells kits for this purpose. These kits come in different sizes, and have different optional accessories, as well as different applications that can be used for businesses.
The glamping geodesic dome can be easily adapted to other uses, such as lounges or garden studios, and come in five different sizes. The kits advertise a quick assembly and dismantle process, and are mostly marketed for business owners and entrepreneurs looking for a way to expand their hospitality offerings. Their basic kits come with: steel framework, a "membrane" cover with a bay window and three air vents, all hardware and hand tools necessary for assembly, a steel entrance arch, a membrane cover stretch kit, and various other components that complete this more temporary structure. Though not designed to be a permanent home, this is an option that you may prefer, depending on what you want your geodesic dome kit for.
What is the cost of a geodesic home kit?
This is the question we started out trying to answer, but, with so many variables, it's not easily surmised. Natural Spaces Domes has a price guide that's fairly comprehensive, but it also illustrates the multiple different factors that go into building one of these. There are many components to consider, and because of this, it makes it difficult to determine costs. After reviewing various types and sizes, the main differences in the kits has to do with frequency (as we discussed in the section on how to choose the right geodesic dome house kit). For this company, the 3V and 4V complete kits range from approximately $20 thousand to $60 thousand. Their kits are more comprehensive and include most of the materials you'll need, but don't include things like roofing materials, insulation, etc.
HomeAdvisor gives us a better idea of the total cost of building a geodesic dome house. Surprisingly, geodesic houses and monolithic houses are both very similar in cost to build, and both options offer the same energy savings (up to $500 a year). The average cost of a 1,000 square foot house is going to be $175 thousand, including everything, but it can range from $100 thousand to $250 thousand. The estimate per square foot is anywhere from $85 to $250, with the average price being $175 a square foot. Looking solely at kits, the post lists prices from $10 thousand to $150 thousand, and estimates the DIYer to pay an average of $140 per square foot. Interestingly, we found a 2022 article from Forbes on those bioceramic dome homes we talked about. The company (Geoship) is accepting pre-orders, and their initial, all-in price is estimated at $127 per square foot.
What is the cost of a geodesic glamping tent?
Ok, so we're going to add just a little more about these geodesic glamping tents, because they seem to be enjoying a surge of popularity. According to FieldMag, outdoor and activewear brand The North Face makes these tents, starting at around $5,500. The really amazing part is they were originally designed by Buckminster Fuller himself — the guy who originally patented and popularized geodesic domes to begin with. Anyhow, these geodesic glamping tents are made to withstand the most extreme conditions, while providing many of the comforts of home, like electricity, living space, a real bed, etc.
The main thing you have to do is build a wooden platform for your tent to sit on. They're portable, and can be put together and taken apart by a couple of people in only a few hours. If you're the outdoorsy type and love this idea, this is definitely something to plan for. As for manufacturers, it really depends on what kind of geodesic dome you're looking for, so do your due diligence in research first.
