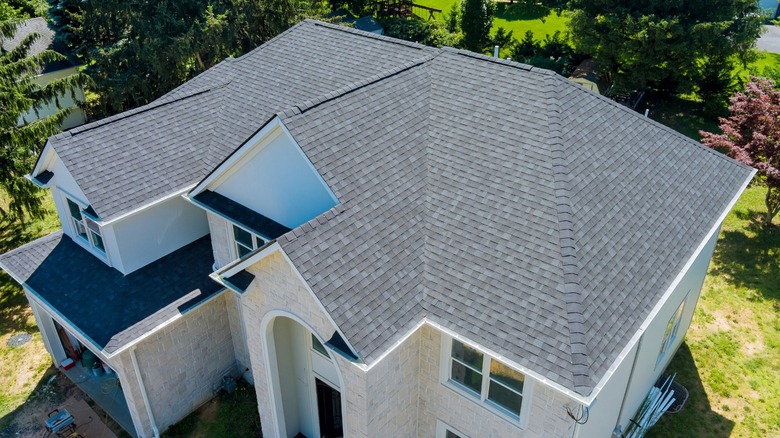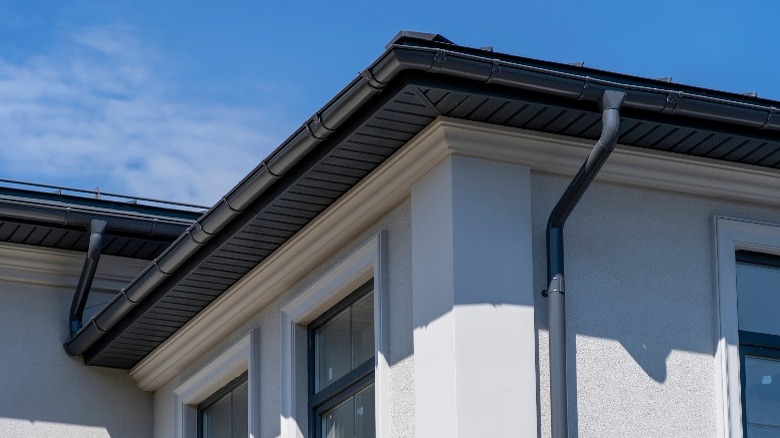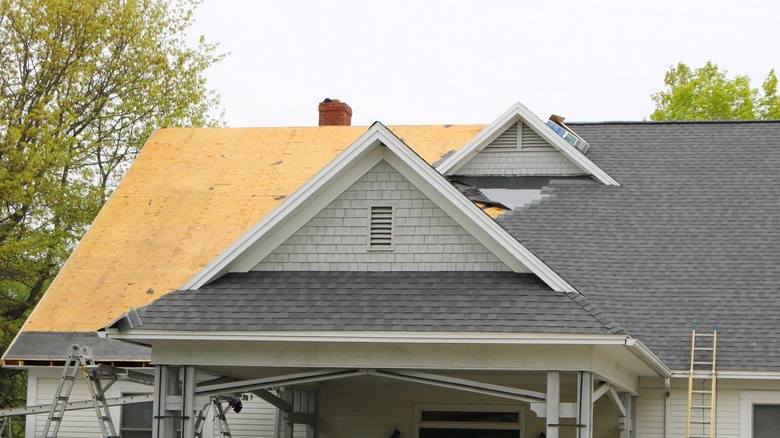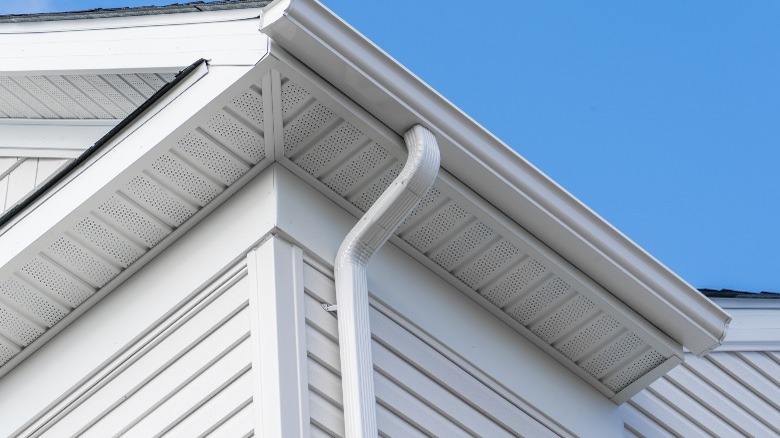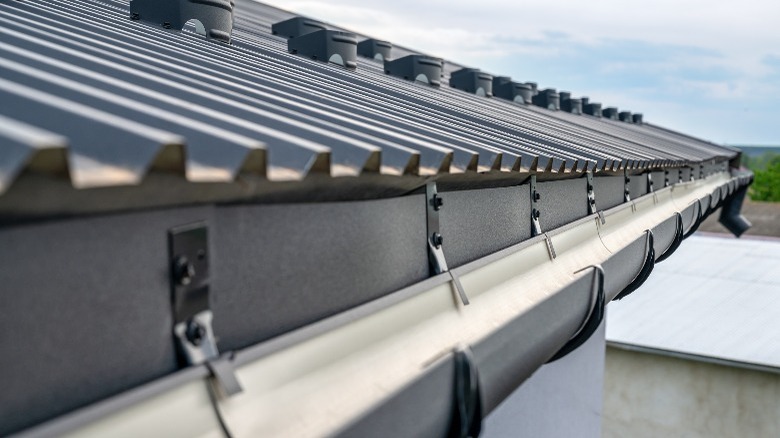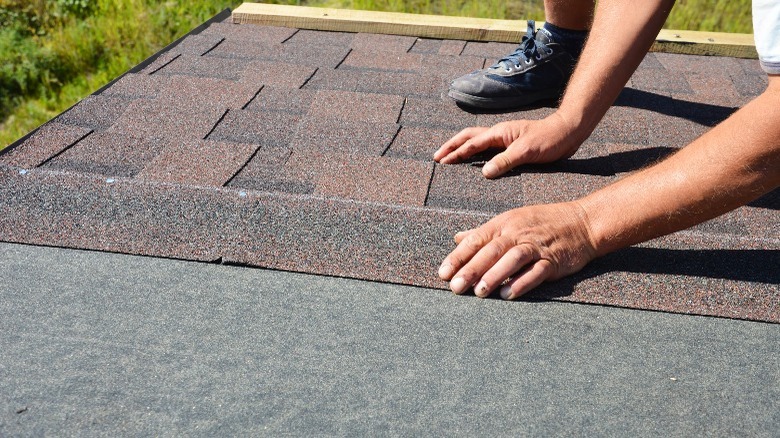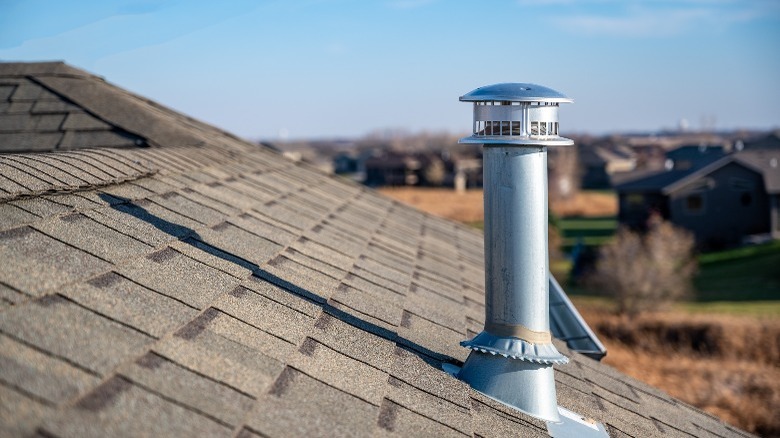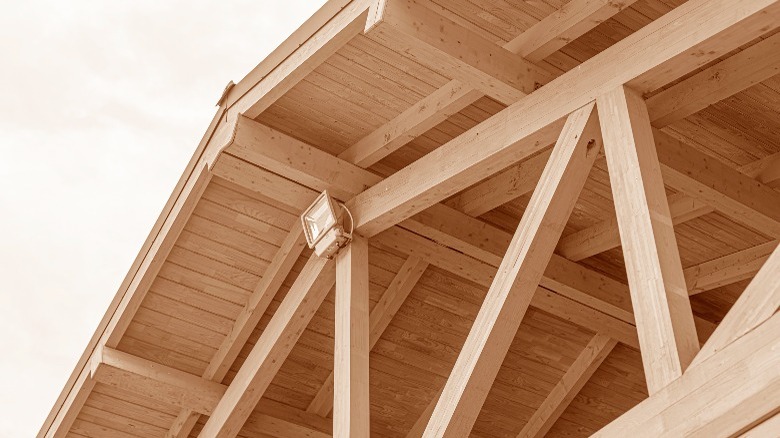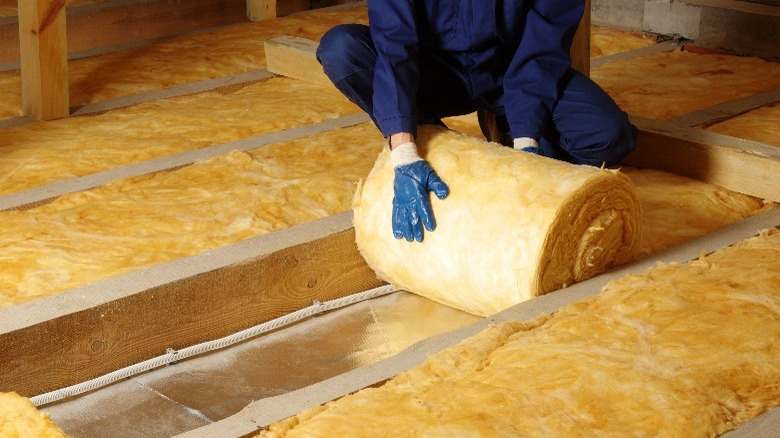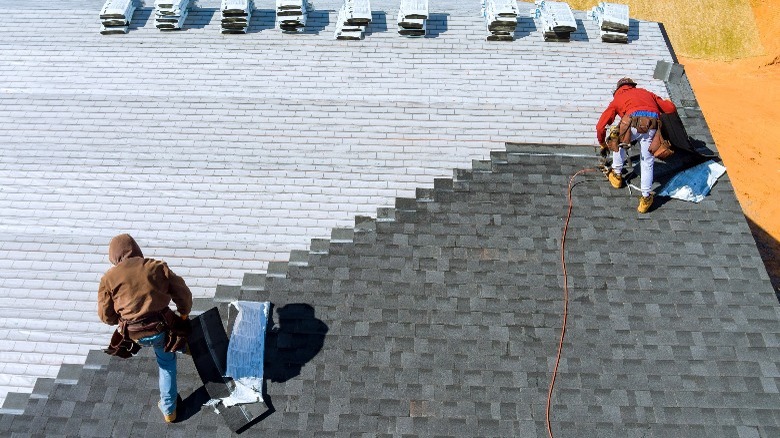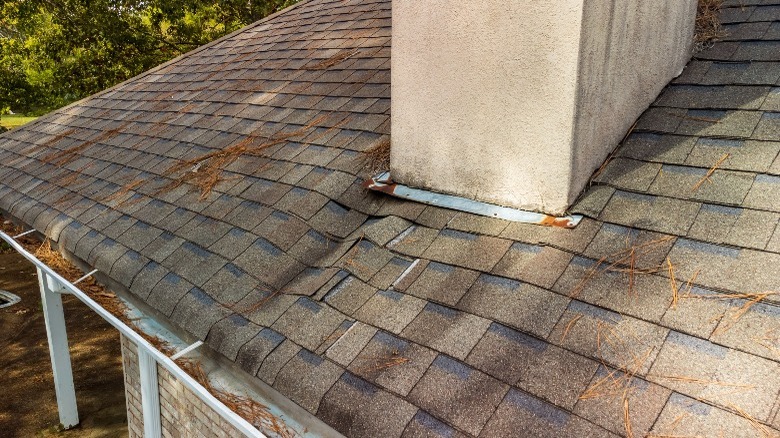The Ultimate Guide To Understanding Roof Systems
There are many reasons you might be interested in understanding roof systems, including having a home built, building one yourself, or even just being a homeowner in general. Perhaps it's time to replace your roof, and you want to understand everything so you don't get taken advantage of. Whatever the case, we've put together this ultimate guide to understanding roof systems, including all the components you need to know. Your roof system is much more than just the covering that you can see! In fact, the roof is arguably the most important part of the house, as it's the main portion that protects it from the elements. Did you know, according to Superstorm Restoration, the average roof lifespan is 25 to 50 years? However, several factors including the type of material used, exposure to the elements, and even the color you select, can affect the lifespan of your roof.
The slope of your roof is important to its lifespan as well because it affects its drainage capabilities. This can result in the increased possibility of accumulating water, leading to leaks and mold issues. It's advised to have regular inspections done, especially after a storm or if you suspect damage. Additionally, perform routine maintenance, like cleaning the gutters and checking for loose shingles, to give your roof the optimum lifespan possible. The more you invest in the materials of your roof, the longer it will likely last. Lastly, be sure to hire a reputable contractor, as poor workmanship can affect the performance and longevity of your roof system. Keep in mind that it's not just the roof's surface that matters, but that the entire roof system could make or break its effectiveness and lifespan.
What is a roof system?
All kidding aside, according to Long Home Products, a roof is not the same thing as a roof system. When most people think of their roof, they typically think of the roof covering, like the shingles. Instead, there are multiple layers besides just the exterior covering that you need to know about to understand roof systems. A roof system is made up of multiple layers of materials, that when put together, form the protective barrier that keeps everything underneath it safe from the elements.
The pitch or slope of the roof is also important to its performance and longevity (via Creative Construction Group). In general, the steeper the pitch, the more efficiently the roof will shed water. Roofs with steep slopes are designed this way so that water and snow don't have the opportunity to pool, therefore leaks are far less likely. Roofs with a low pitch or flat roofs may require a more extensive system of protection. Finally, it's important to note that hiring a competent contractor that performs quality work is of key importance, as if any part of your roof system is incorrectly installed, it could nullify the warranty of the materials.
Sheathing or decking
According to Werner Roofing, roof sheathing or decking is a vital component of your roof system. It consists of OSB (oriented strand board) or plywood. Plywood is durable, however, it's heavier and can cost slightly more so it's typically reserved for use under more dense roofing materials. OSB is more economical and less expensive, making it the go-to option in the industry. Either way, sheathing or decking provides a layer above the roof trusses and joists that the shingles can be attached to. Sheathing additionally adds strength and a layer of protection to the roof system. These boards are important, especially when it rains or snows heavily because they help distribute weight evenly across the roof's surface to prevent sagging.
Bill Ragan Roofing Company points out there are two main kinds of decking for wood roofs — plank decking and sheet decking. Plank decking is made up of long, one-inch thick pieces of wood that come in either six or eight-foot lengths and was once the go-to material. Now, the more common is sheet sheathing, and it can be made from both OSB and plywood. When sheet decking is made from OSB, and comes in 7/16 inch sheets. Plywood, on the other hand, is used in different thicknesses from 3/8 to 3/4 of an inch depending on how widely spaced apart the rafters are. No matter what material is used, it's important that any damaged boards be replaced before putting on new shingles or any other roofing material.
Flashing
According to Rainman Rain Gutters, roof flashing is a thin piece of material made from metal or plastic that's installed at the roofline, extending it to where the rain gutters are placed. It is essentially a connecting layer of material that goes between spots like under the roofline and into the gutters, or where two sections of the roof come together and form an angle. The flashing is used to help seal out water from the circumference of the roof (via Bridger Steel). It covers anything that protrudes from the roof as well, such as a chimney, skylights, or vents. Flashing is used to deflect the water from areas of possible weakness, so it runs off the roof or into gutters instead. Roof flashing usually is applied between the underlayment and the shingles, and is another important component of the roof system.
According to Greenawalt, flashing can be made of aluminum, copper, galvanized steel, lead, or PVC pipe. The type of flashing will depend on what material works best with your roof and home. There are pros and cons to each. For example, aluminum is common thanks to its endurance and great price, but it can break down if installed alongside a concrete component. Copper is more expensive, due to its longevity and ability to be used with practically any material, but it's not as forgiving for molding purposes. PVC and lead can be smart choices as they are easy to work with and manipulate. Whatever type of flashing you or your contractor chooses, it's an important part of any roof system, because it helps protect the most vulnerable spots on your roof.
Drainage system
According to Affordable Gutters Plus, a roof drainage system has several components. A lot of how yours is designed and what it contains will depend on the slope. In order to be functional, roofs must have a drainage system, typically made up of a gutter system and a downspout. The function of a drainage system is to keep snow, rainwater, and debris from building up on the roof's surface. Gutters are installed along the outside perimeter of the roof's edge and connect to the main downspout, which channels the water downward and out to the ground.
Flat and semi-flat roofs typically have a different drainage system (via RoofSlope). Inner drains are usually placed on a flat roof near the center, and connect to a hidden pipe system that drains water away from the roof and walls. These are the most expensive option and are common in commercial buildings. But they can become clogged easily, and require regular professional maintenance, making them a more expensive option in the long run.
Scuppers are another option and can be described as metal spouts that protrude from the tops of the outer walls to allow water to drain from the roof. The spouts allow the water to drain out and away from the exterior surface of the building. Scuppers offer a low-cost, little to no maintenance drainage option for a flat or low-sloped roof and can even add an appealing character to the roof line of a home.
Underlayment
The underlayment provides a waterproof barrier over the roof decking, according to Semper Fi Exteriors. The underlayment is an important part of your roof system for multiple reasons. It adds an additional barrier to protect your home from the elements and helps to prevent leaks. Since shingles or tiles overlap, they are vulnerable to wind, snow, or rain getting under them. The underlayment provides another seal beneath the shingles to keep these elements outside, where they belong. If a bad storm damages your shingles, the underlayment can provide an additional safeguard to protect your decking until roofing repairs can be made.
There are three main underlayment materials to choose from. These include asphalt-saturated felt, rubberized asphalt, or synthetic material. Asphalt-saturated felt, commonly called tar paper, was the most widely used type until synthetic materials became more popular. This synthetic material is also coated with asphalt and is popular for its lighter weight and resistance to UV rays, fungus, and mold. Rubberized asphalt is the most expensive option, but provides the best quality and protection, especially if you have areas of your roof that are prone to leaks or live in an area with volatile weather conditions.
Ventilation system
According to Stay Dry Roofing, roof ventilation is crucial to your roof system. You might not realize it, but having the correct vent system for your attic can help lower energy costs and ensure a longer lifespan for your roof. Having adequate ventilation in the attic is important for multiple reasons, such as preventing the roof from overheating, as well as preventing condensation from forming where it shouldn't. It keeps air flowing through the area underneath the roof, exiting through roof vents. This process can prevent mold from forming in the humid summer months and ice dams during cold winters. Even homes in mild climates should have a roof ventilation system, and there are many different kinds of vents. Each one has advantages and benefits, but they are all similar in quality and function. The most important factor in selecting ventilation is the unique needs and speculations of your home.
Ventilation helps regulate the temperature not only in your attic but the rest of the house, as well. Generally, the number of vents necessary depends on the square footage of your home, at approximately one vent every 300 square feet. You will likely need to have twice as many installed if your attic lacks a vapor barrier. During the summer, hot air rises, heating up the attic and the roof. Proper ventilation allows this heat to escape instead of wreaking havoc on your shingles. It's important to make sure your attic is as airtight as possible to aid in this ventilation. During the winter, this can also prevent cold air from escaping to the rest of your home. Sealing your attic floors and ensuring any entry points from the main area of the home are closed tightly can help better regulate the temperature.
Roof trusses, or rafters
Roof trusses are an integral part of your roofing system, and provide multiple benefits to the structure (via Angi). They are the wood or steel framework of the roof that is digitally designed by a computer with exact precision and then pre-assembled at a factory. There are top chords, bottom chords, and web bracing to make a comprehensively supportive system. Roof trusses distribute the weight evenly across the roof, are cost-effective, and are lightweight. There are a wide variety of truss types that are designed for specific uses. Fink trusses are common in residential applications and king-post trusts are ideal for smaller homes. Gambrel trusses and scissor trusses can create tall sloping ceilings and can even be used as design elements. In order to ensure adequate roof support with any type of trusses, gable trusses are added at each end of the home.
In case you didn't know, roof trusses are not the same as rafters (via Boggs Inspection Services). Although they are very similar, rafters are built at the property, rather than being pre-built by a manufacturer. This often comes with more expense and on-site labor that could lead to delays. Achieving the same function with more convenience at a lower price point makes trusses the preferred choice in the industry today. They are also stronger than rafters and more precisely structured. Plus, they are made off-site ahead of time, meaning that on-site weather and working conditions aren't a factor. Trusses simply arrive on a truck and are lifted for simple and streamlined installation. Lastly, if you ever decide to renovate your home, you'll be glad you went with trusses as they can make reconfiguring your home's footprint and removing load-bearing walls much easier than if you have rafters.
Roof insulation
According to Diversified Roofing, contractors will typically utilize two different types of roof insulation, cold and warm. The cold insulation is installed over the ceiling of your top floor, creating a barrier between your living space and the attic. The warm insulation is placed just underneath the roof decking or sheathing at the top of the house. This helps to minimize the effects of exterior conditions on your home's temperature. Having these insulations is a critical part of your roof system, especially if you want to be mindful of your climate control usage. The better your insulation, the easier it is to keep your home's temperature maintained, saving money.
Amazingly, about 30% of your home's heat is lost through the roof, so insulation is key to helping you keep your home's temperature controlled easily. As another great added benefit, insulation is inherently excellent at mold prevention. So, roof insulation plays an important role in the entire roof system as well as your home's temperature regulation. By now you're certainly getting an idea of how all these things work together, in a truly ingenious system of engineering.
Roof coverings
The final step of the roof system is the actual roof covering. In reality, there are many, but here in the United States, the most popular by far are asphalt shingles (via RoofCorp of Metro Denver, Inc). For the rest of the world, tiles are where it's at. But although when it comes to roof coverings you'll have no shortage of choices, there are certain things to take into consideration. Some of these things include what style of home you have and the look you're going for. The climate in your area is another big contributing factor. Are you in a place that gets terrible storms, or do you cope with hurricane or tornado warnings regularly? Do you get a lot of snow and rain, or do you live in a mostly dry climate? All of these things and more will be vital in determining the best type of roof material for your needs
According to Royal Renovators, shingles are rectangular, flat pieces that can be compiled from a variety of materials. Asphalt shingles are popular also because they come in so many styles and colors, and can be combined to create a completely custom look. Slate and wood shingles are durable alternatives that also offer a natural look. Or, you can consider solar shingles for a roof that looks great while generating its own energy from the sun!
How to spot problems
According to Remedy Roofing there are a few things to keep your eye out for in order to spot any issues with your roofing system before they get too costly. Always examine the outside of the roof system thoroughly after a bad storm. Inspect your shingles for damage and be sure to look at other parts, like roof vents or flashing. Damaged shingles will appear bruised, and the granules in the coating can be worn off. These granules are there to protect the surface from UV rays. When a storm with hail or bad winds comes through, it can strip them away and damage the shingle beneath.
You'll want to be sure you have insurance that covers hail damage if you live in a place where it's a concern. Always check for any signs of leaks or moisture coming in anywhere. A good rule of thumb is to look for any damage to anything that connects to your roof such as peeling wallpaper, damaged paint, or wood rot at the tops of your walls. Call a professional for help at the first signs of damage, as it will likely cost much less to repair your roof than to replace it. We hope you've found this guide to understanding roof systems helpful — the information is on the house — House Digest, that is!
