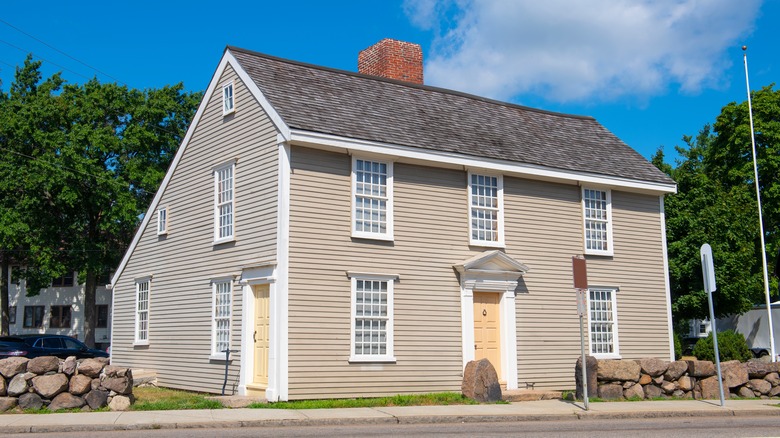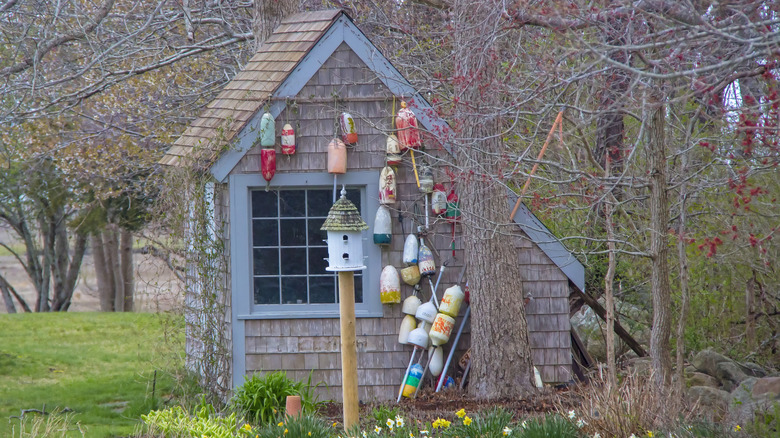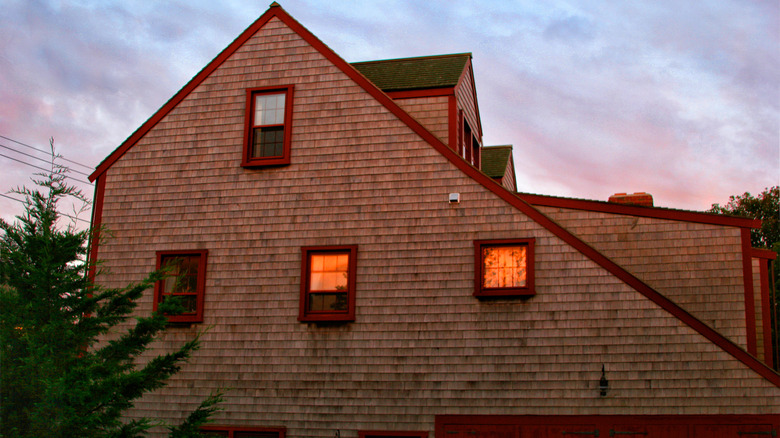What Are Saltbox Houses And How Did They Get Their Name?
A saltbox house refers to a very specific style of house that was commonly built in the Northeast United States during the 17th and 18th centuries. The front of the house had two stories, while the back had only one, with a sloping gabled roof. The name saltbox refers to a type of wooden salt container that was popular at the time. Saltboxes were usually mounted on the wall near the food preparation area for easy access and had a slanted lid, attached with a metal hinge. Because the shape of these houses resembled a saltbox, the name caught on and is still the familiar name for this design.
The saltbox house was fairly popular throughout the New England area, and some that remain have become historically important and are included in the National Register of Historic Places. There are still historic saltbox houses serving as dwellings in Connecticut, Massachusetts, Vermont, Maine, and New York. Two American presidents were born and raised in the same saltbox house in Quincy, Massachusetts – John Adams, our second president, and his son, John Quincy Adams, who became our sixth president.
What makes saltbox houses unique
The saltbox design, in addition to being attractive, was also fairly unique to the Northeast, where it became popular. This popularity was due in part to the way in which this house design allowed for a tax-saving benefit for the owner. Two-story houses built in the American colonies were subject to a tax, levied by Queen Anne in the 17th century. The saltbox design usually had two stories in the front of the house, but the sloping roof in the rear of the house covered only one story, so this design element allowed homeowners to avoid paying the additional tax charges.
The saltbox house often had a flat, Colonial-style facade in front, which, is very practical for the rainy, snowy New England weather. These angular features help keep the roof relatively free of moisture and prevent damage from ice and snow accumulation. The sloping roof also creates a graceful line that contrasts with the straight facade of the front. Some saltbox houses were very large, while some were small. The simple geometric shape of the saltbox home can be used for virtually any kind of smaller building, including a garage, shed, or any type of outbuilding. The design also allows for efficient use of space, and the placement of the lower rear story can be designed to fit into a tight spot if there are things like large trees on the property.
Modern saltbox houses
The saltbox design is not only historically significant, it is also attractive and practical, which is why it's still incorporated into modern architectural projects. Often these newer saltbox homes will use elements of 17th and 18th-century styling, such as clapboard shingles, or multi-paned windows, in keeping with the traditional roots of the saltbox.
Modern saltbox homes still feature a sloping roof at the back of the building, reminiscent of the classic saltbox. But the modern versions often have contemporary touches, such as solar panels, concrete slab foundations, or a metal roof. This results in a home that is geometric and dramatic, and often very stylish. Saltbox houses are popular with old house enthusiasts. They are also good candidates for modern upgrades, such as skylights, open floor plans, and woodstove inserts in their large fireplaces. The sturdy construction of saltbox houses has ensured that many of them are still standing, and able to provide a beautiful living space for many more years to come.


