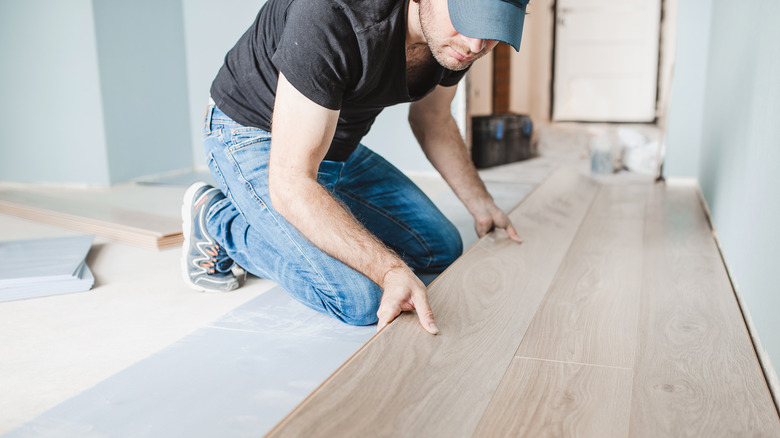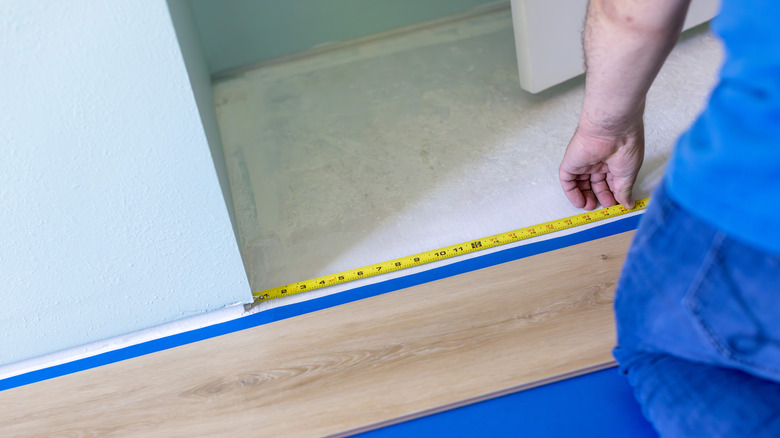The Best Spot In Your Room To Start Your Floor Installations
Installing new floors, whether they be classic hardwood or one of the many cost-friendly substitutes available, is a simple way to update your home and improve its value. However, completing the task alone may feel intimidating, especially if you lack construction experience. After gathering the necessary materials, what do you do next? Deciding where to begin a flooring project depends on the shape and complexity of the room you're upgrading. Starting from the room's longest wall will likely save you time and effort by requiring less cutting, but starting along the wall with the most complicated features may cut down construction time by preventing the chance of shoddy-looking miscalculations later.
There are many factors to consider when planning your floor's future layout, including your preferred direction of the floor panels, the number of doors and entryways, humidity, and the impact of natural lighting. Additionally, each room in your house probably features a different floor plan, so the installation technique you use inside one room may not be the most suitable for others. The first row of floorboards is the most important across the entire installation process, as these few panels set the tone for the remainder of the project. In other words, if you begin the project on the wrong foot, there won't be much room for improvement as the installation process continues. Here's more on how to determine the best starting place when installing new floors.
Start from the longest or most complicated wall
One of the most common areas to begin a floor installation project is along the room's longest wall with no interruptions, working from left to right. This method allows you to lay the first row of planks quickly and with the fewest number of rejoining areas needed. Your job is made even easier if the longest wall also doubles as the room's most eye-catching wall since any miscalculations can be disguised near the inconspicuous side of the room toward the end of the project. However, this method isn't best for rooms of all shapes and sizes.
In an ideal world, all rooms in a house would be constructed to have perfect dimensions, making completing a slew of home improvement projects a breeze. But many rooms aren't designed to emulate a perfect square or rectangle. Regardless, you should aim for your handiwork to be as precise as possible, even if the dimensions of the room you're working in aren't cooperative.
Alternatively, starting with the "trickiest" wall inside a room featuring a complex layout may make the installation process easier for contractors overall. Cutting custom-sized planks to snugly fit around doorways, the foot of a staircase, or other interior features, like fireplaces, is a time-consuming yet necessary step when installing floors. So, beginning a flooring job by completing these areas first ensures adjacent floor planks can connect properly and allows the remainder of the project to proceed smoothly.

