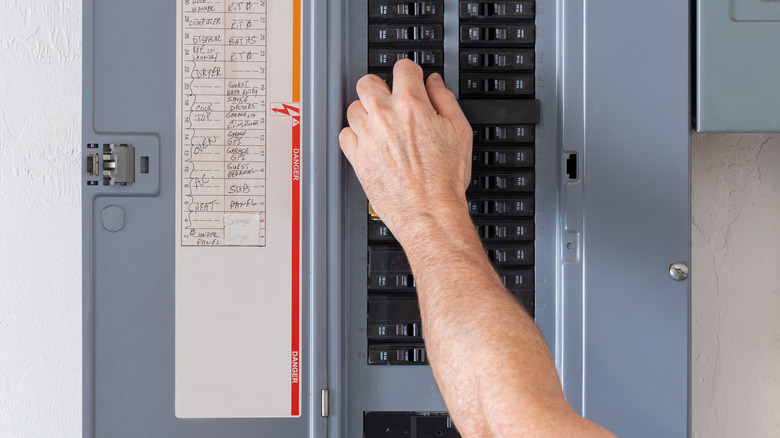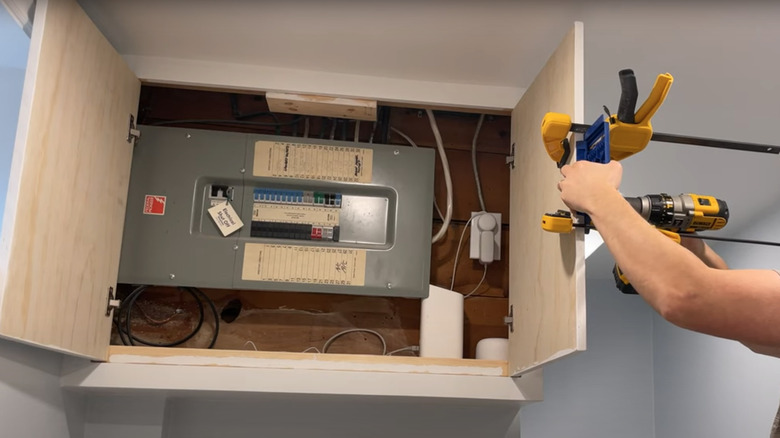Hide The Eyesore Of An Electrical Panel In Your Home With This Simple Solution
Unless you are building a new house from the ground up and have the luxury of designing utility layouts the way you want them, odds are that you are stuck living with your home's utility locations as-is. Oftentimes the placement of these utilities can be less-than-ideal, forcing both homeowners and renters alike to use some creativity when it comes to disguising these unsightly necessities. Perhaps one of the most common issues people have to work around is an inconveniently-placed electrical circuit breaker panel. These can be an eyesore when located in the middle of a living space, finished basement, laundry room, or even garage.
While the cost to replace a circuit breaker box is substantial enough, relocating an electrical panel can be outrageously expensive and sometimes impossible, so disguising them is often the only option. According to TikTok, one of the simplest and most attractive ways to hide an ugly electrical panel is to install a cabinet around it. These can either be DIY'd to fit your exact box or they can be made out of an existing cabinet by removing its backing.
Creating a cabinet surround for an electrical panel
One TikToker shares how he created a cabinet to surround his unattractive electrical panel located in a basement bedroom, which was sitting out from the wall and very obtrusive. He opted to cover the panel with a shallow cabinet frame and inset panel doors, resulting in a minimalist surround that's much more pleasing to the eye. In addition, he painted the cabinet the same white shade as the walls, allowing the cabinet to blend in with the space and not call attention to itself.
While the TikTok does not specify whether this cabinet is a DIY project or something readymade, a similar cabinet surround could be easily achieved either way. A custom cabinet could be built from scratch to be perfectly-tailored to the size and location of each unique electrical panel. To DIY a similar cabinet, a basic structural interior frame can be constructed out of 2x4s, while decorative hardwood boards, such as 1x3s, can be used to construct the outer decorative face frame. Cabinet doors can be made from various types of plywood and attached with hinges to the interior frame. Then, hardware could be installed to complete the cabinet. Alternatively, a homeowner could purchase a pre-made wall cabinet with the correct dimensions for their space to mount around the breaker box. If the cabinet had a back panel, small modifications such as adding interior corner supports could be made to allow the backing to be removed altogether.
Tips and tricks for covering your home's electrical panel
As you are planning the design of the cabinet, be sure to check with local code requirements on clearance and access for electrical panels before determining the design. According to Tradesafe, the National Electrical Code (NEC) requires unimpeded access to the panel that is at least 30 inches wide, 78 inches high, and 36 inches in front of the panel. This means any cabinet must have doors that open 90 degrees or more, allowing full access to the panel.
When it comes to designing the look of your cabinet, you can follow the idea on TikTok and create a sleek, monochromatic cabinet that almost disappears. Alternatively, you could opt to make the cabinet a design feature. Build a wood slat or molding statement wall that brings visual interest to the space and seamlessly incorporates the cabinet access door within the design, similar to how Dave and Jenny Marrs disguised a garage door with a gorgeous slat wall. Or, if you prefer the look of artwork over a cabinet door, try using a larger version of this hinged artwork box trick that can hide an unsightly thermostat from view. Regardless of whether you choose to have your cabinet stand out or blend in, covering your electrical panel with a surround that is functional, safe, and aesthetically-pleasing will help eliminate this common eyesore.

