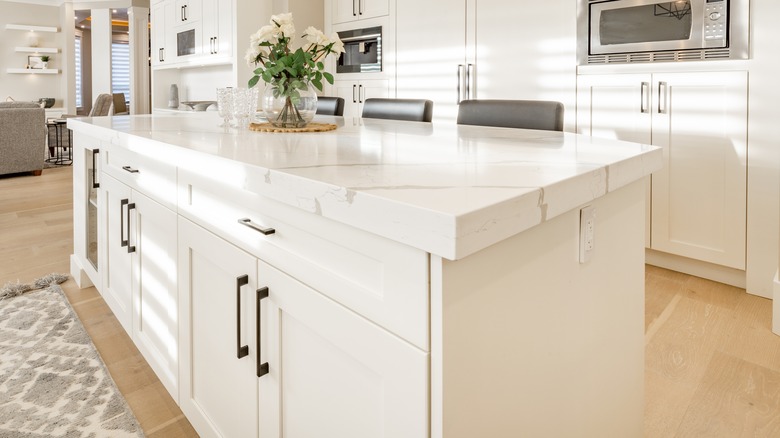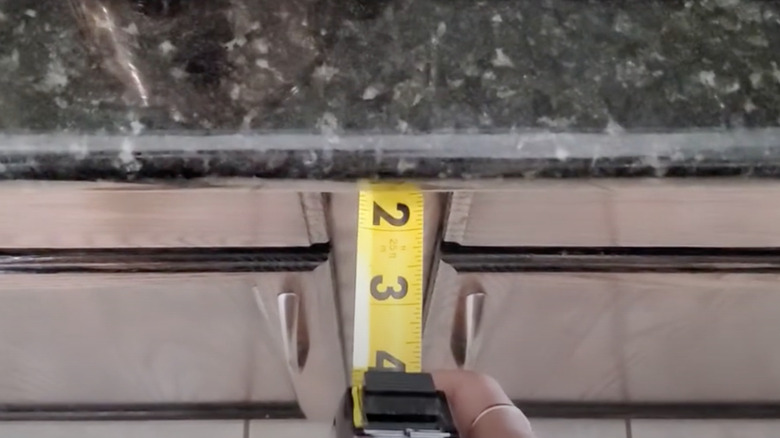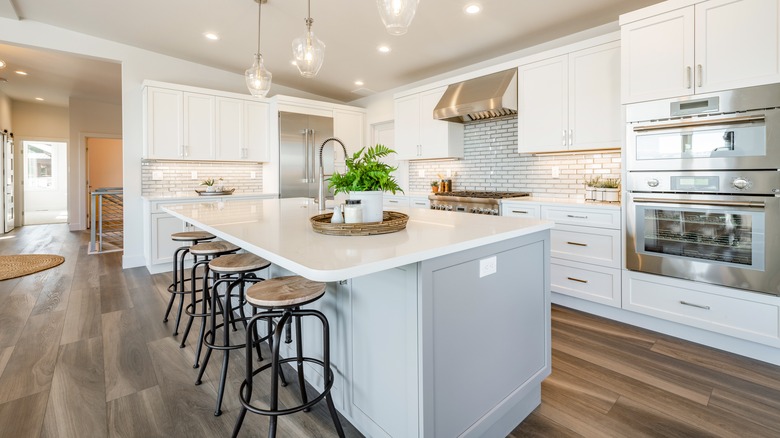Measuring A Countertop Overhang Is Extremely Simple. Here's How To Do It
When planning for a kitchen or bathroom renovation, small details like the size of the countertop overhang can make or break whether the space functions as it should when all is said and done. Since countertops are a huge investment, it is crucial to avoid mistakes when choosing countertops for your home by carefully considering all the design details prior to fabrication. Doing a little research on the measurements of your (or your friends') existing overhangs could help you understand what will work for you and what will not. Measuring an existing countertop overhang is a piece of cake — simply slide your trusty tape measure directly under the bottom surface of the overhang, place the end firmly against the face of the cabinet frame, and read the measurement. It's that simple!
There are some standard countertop overhangs that are a default with fabricators. For example, the front edge of a countertop typically overhangs the cabinet frame by 1 to 1½ inches depending on the cabinet door, whereas the side edge of a countertop is usually ⅛ to ¼ inches beyond the side of the cabinet frame and flush when meeting a wall. Bar and counter height overhangs for seating are generally 12 to 15 inches but can vary quite a bit depending on countertop height and material. Before diving into your renovation project, use a tape measure to take note of overhangs everywhere you go to ensure you know when standard overhangs will suffice or when to deviate from the norm.
Measuring and understanding standard countertop overhangs
While measuring an overhang is easy, there are a couple different ways to measure to ensure you are getting the most precise reading. There are many common countertop edge styles, some of which are easier to measure than others, so adjust the placement of your tape measure depending on the profile. For flatter edge styles, like eased, or styles where the widest point of the countertop is at the bottom edge, like ogee or half bullnose, face the tape measure sideways and read from the side. For more rounded profiles, like bullnose, where it is harder to judge the widest part from the side, face your tape measure upwards towards the ceiling and read it from above.
When determining the ideal countertop overhang distance for your remodel, you will typically go with standard overhangs for non-seating areas. This is because most homes have framed cabinets with an overlay door style or frameless kitchen cabinets, both of which have doors that sit on top of the surface of the cabinet box. Therefore, a standard overhang of 1½ inches would extend about ¾ inches beyond the cabinet doors. However, if you opt for inset cabinet doors that sit flush with the frame, be sure to reduce the overhang to between ½ and ¾ inch beyond the frame and doors.
Determining countertop overhangs for seating areas
The countertop overhang type that can vary substantially from standard is an overhang designed for seating, which is typically 12 inches. Seating countertops can be at a raised bar height or at the same height as your current countertops. Generally, the higher the surface, the less of an overhang that's required, since the angle of the body is less severe when seated. Therefore, when space is at a premium, a bar height overhang (42 inches) can be reduced to 8 inches, which will still provide enough room for your legs.
Conversely, when the countertop is at regular height (36 inches), a homeowner may opt to give themselves a few extra inches beyond the standard (perhaps 15 inches) for more leg room or housing larger counter stools. In some cases, countertops are dropped in areas to standard dining table height (30 inches). In this case, it is recommended to increase countertop overhangs to 18 inches for proper leg room. A major consideration for these larger overhangs is the additional support required for the installation, as materials have a maximum overhang they can achieve without brackets or posts as well as a maximum with additional support. For example, standard 3 centimeter thick quartz counters can typically overhang about 14 or 15 inches without additional support, up to 24 inches with brackets or corbels, and further with posts or additional substrates as long as the overhang is less than ⅓ the size of the entire countertop.


