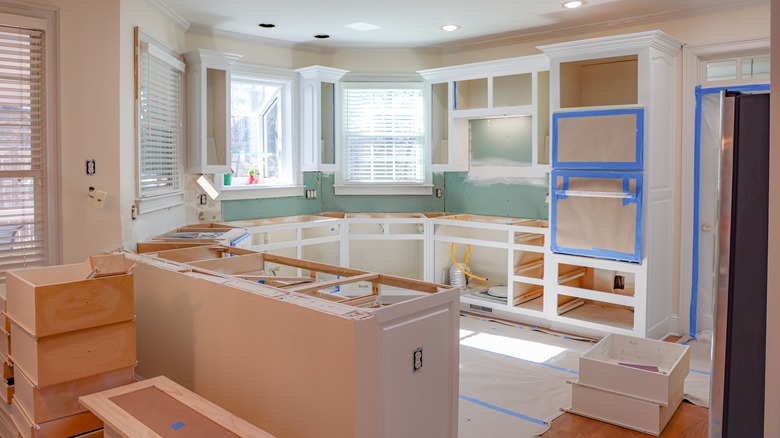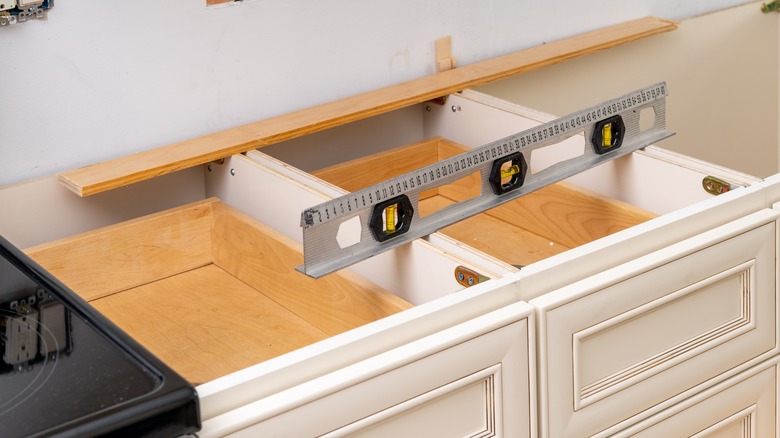The Common Mistake Everyone Makes When Installing Kitchen Cabinets DIY-Style
Cabinets are usually the most expensive part of any kitchen renovation, so many homeowners choose to build their own cabinets for cheaper. But the devil is in the details when it comes to cabinet installation. Even a slight mismeasurement can throw the whole project off. One mistake that people make when redoing their kitchen cabinets is not checking how level the space is before you get started.
While new homes are designed to have perfectly level surfaces, houses typically shift as they settle over time. The majority of kitchens have unlevel floors, walls, and/or ceilings. The amount of slanting is often slight enough that you wouldn't notice it at a glance, but when it's time to add new cabinets, even a small slant can become all too obvious to the eye.
That's why it's vital to check how level your kitchen is before you begin installing new cabinets. If you find slightly unlevel surfaces (less than an inch or so total), there are methods to account for this during installation so that the cabinets still appear even. If the issue is more drastic or your cabinets are difficult to alter yourself, consider hiring a professional for help.
How to install cabinets in an out-of-level kitchen
For unlevel floors, use shims, or thin pieces of angled wood that are used to adjust spacing. Place them underneath the lowest parts of the floor to bring them up to the same level as the highest points. This will create a small gap at the bottom, which can be disguised with molding or trim if necessary. You may also be able to cut off part of the bottom of certain cabinets, but this can be tricky depending on the style. Remember to take spaces for appliances into account if you end up trimming any part of the cabinets.
For uneven walls, attach a long wooden batten — or a flat strip of wood — to the wall to even it out, and align the cabinets to that. This works best if you're able to use one long piece of wood and the wall doesn't have any bumps in the way. For unlevel ceilings, the easiest solution is to choose cabinets that don't reach all the way up to the ceiling, since the slant will be less obvious that way. You can also vary the cabinet height or use molding to disguise the differences in the ceiling.
There are lots of other, less-DIY-friendly ways to hide out-of-level surfaces in a kitchen that a professional cabinetmaker can help you with. If the kitchen is extremely uneven (and can't be leveled out), there may be no option but to install the cabinets out of level, too.

