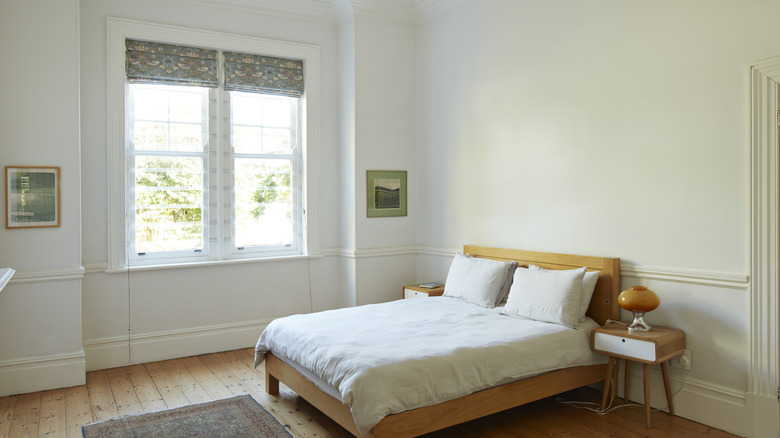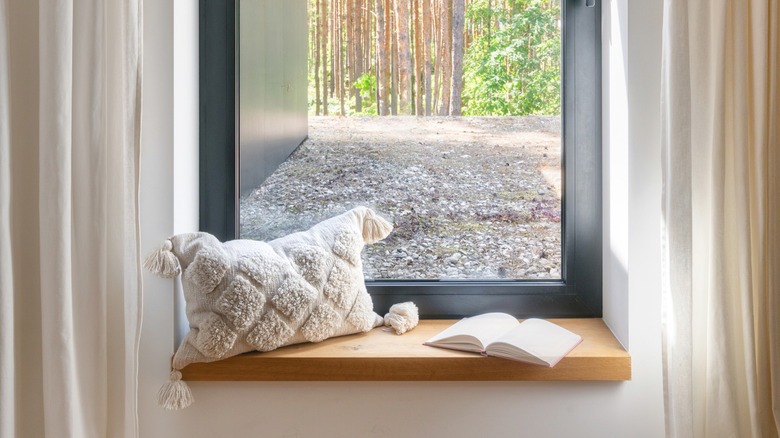Build A Closet Around An Existing Window For The Ultimate Showstopper Wall
Trying to decide whether a built in or walk in closet is best for your home? You've come to the right place. While there are a ton of built-in closet options out there, they are not always customizable enough to work around a wall with a window. If said wall makes the most sense as the closet wall, you may find yourself at a bit of a standstill. But you don't have to give up natural lighting for more storage space. In fact, there is a way to turn your closet into a statement wall that frames and highlights your window, giving your room a luxe but functional addition while helping you stay organized.
This particular DIY idea was inspired by YouTuber Roaming Wild Rosie, who detailed her journey making a built-in wardrobe and shelving surrounding a window. In her design, she incorporated hanging shelves on the upper level and additional storage on the bottom, but this DIY is highly customizable to any room and space needs.
How to build a window-centric dream wardrobe
If you aren't sure whether or not your wall is suited to becoming center-stage storage, there are a few things to consider before breaking out the power tools and breaking the bank. First, make sure the wall you plan to use is large enough to accommodate the style and amount of storage that you need. If you plan to customize your built-in from scratch you will have more leeway, but if you are using a pre-fab option, you will need to measure carefully. Not only do you want to ensure the closet system you plan to use will fit in the designated area, but you also don't want it to be so deep that it makes the room feel smaller. As far as height goes, if you have extra room above your closets that can be a great tip for maximizing closet storage.
If the closets are near another door, you want to make sure that you can open both without collision. Also consider your drawers, and be sure you can pull them out fully while still allowing for enough room to comfortably stand between the edge of the drawer and whatever is behind you. One nice thing to keep in mind is that you don't necessarily have to start this project from scratch. With a little work, you can adapt standard closet systems to create custom built-ins. For example, if you start with a pre-designed option like the IKEA Pax system you can use IKEA doors, or other compatible brands that fit the space better.
What to consider before you marry window and wardrobe
It is easy to make a project like this functional, but don't forget it is also intended to enhance the visual aspect of your room as well. Making sure that you are using materials that complement the rest of your room is a great place to start, and opting for a bold color can make it the visual epicenter of the room. Not only does color matter, but so do smaller design features. One greataspect of this DIY is it provides the opportunity to add seating beneath the window that hardly takes up any extra space in the room. This not only gives you a place to sit as you get dressed, but it can create a stylish and cozy window nook for your morning coffee.
While this can be a great addition to many homes, there are a few things to consider. Adding a built-in will not only take up some of the floor space in your room, but it also limits your options when it comes to rearranging furniture in the future as you will now have to keep the accessibility of drawers and closet doors in mind.
Finally it's worth thinking about cost. This project will be cheaper if you do it yourself: Anyone that is not keen on taking this on as a DIY is looking at spending anywhere from $400-$2,000+ on labor alone. So if you are able to tackle this project yourself, you could save a lot of your hard-earned money.

