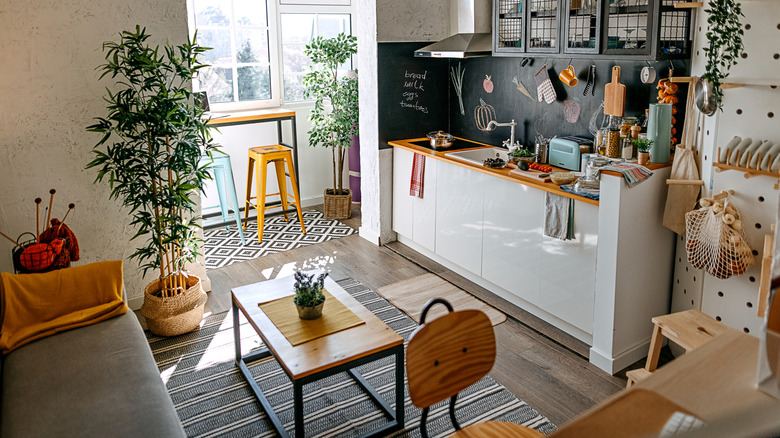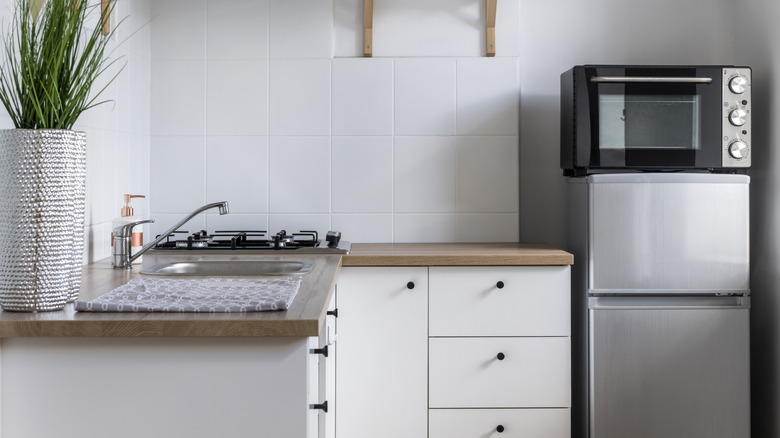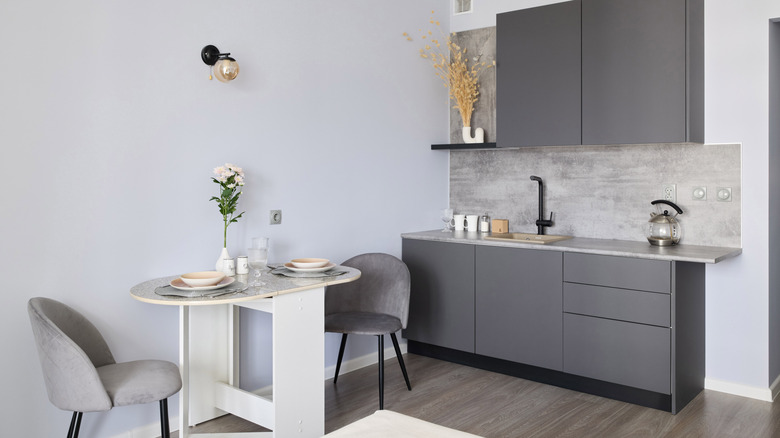Why You Should Try An Open Layout For Your Small Kitchen
Although there's something to be said for sprawling countertops and too many cabinets to count, believe it or not, some experts think smaller kitchens may actually make you a better cook. Along with putting the major players closer together (think sink, fridge, and stovetop), making do with a smaller kitchen forces you to be more selective and organized about everything from must-have utensils to countertop appliances. And there's no doubt they are easier to clean. Whether you love to entertain and want to create a larger area for guests to gather or you're willing to forgo some storage space for a more open feeling, according to House Digest's interior design expert and founder of Erika Dale Interior Design, Erika Dale, there are several reasons why you should try an open layout for your small kitchen.
"When it comes to making a small kitchen feel larger and flow more naturally with the rest of the main floor, sometimes removing a wall between the room and an adjacent living space is exactly what your home needs," Dale told House Digest during an exclusive interview. "Besides creating a continuous, large area to trick the eye into believing the space is larger than it actually is, the improved access and sightlines to and from the space is typically greatly improved." There are some important things you should consider before you knock down a wall between your small kitchen and another room in the house. But according to Dale, "by removing a separation boundary, you can expand the kitchen into the living area further ... with an island or peninsula to bridge the rooms together."
It's important to weigh the pros and cons before knocking down any walls
According to Erika Dale, there are both pros and cons to trying an open layout in your small kitchen. "When the promise of breathing room, open flow, improved sightlines, and better continuity with the rest of the house outweighs the storage potential of that wall, then an open concept is worth considering," Dale said during her exclusive interview with House Digest. She especially recommends the open layout approach when the wall you want to remove already has a large opening. The same is true if your space can accommodate the addition of an island to help make up any storage space or cabinets you'll lose by ditching one of your existing kitchen walls.
However, there are other situations where Dale suggests finding an alternate solution. "There is absolutely a trade-off for an open concept in a small kitchen and that is a major reduction in storage space," she explained. "If the wall you're removing is packed with floor-to-ceiling cabinets, you will want to think long and hard about whether it's worth sacrificing so much function for the open feel." Dale added that it's also hard to lose a wall that's home to a major appliance, especially because tiny kitchens will likely be designed to accommodate a range or fridge in a certain spot. Oversized stovetop hoods and the wrong sized appliances are among the things that are making your small kitchen look even more crowded, so you'll need to think carefully about what you really need in order to make those gourmet meals and which features you can remove.
Consider half-walls and other design tricks to make your small kitchen seem bigger
"Sometimes a fully open concept isn't the answer for improving your space, thanks to storage or functional needs," Erika Dale told House Digest during her exclusive interview. In these cases, she suggested widening up any existing opening instead of knocking down an entire wall. Dale explained that this approach "can be the perfect half-measure to improve flow, sightlines, and openness without sacrificing essential functionality." However, the interior design expert advised avoiding half walls altogether, opting for solutions that maximize functionality instead. "They tend to still break up a space nearly as much as a full wall, but since exactly zero percent of half walls are load-bearing (ha!) you can easily remove the top of the wall so it sits below countertop level and integrate it into a great peninsula," she added.
Whether you're renting or every single wall is load-bearing, if trying an open layout for your small kitchen just isn't feasible, don't worry. There are plenty of small kitchen ideas to make your space seem bigger that don't require any demolition. Opt for a lighter or unified color palette that adds a contemporary vibe. Install shallow cabinets and skip the hardware for a streamlined look. Swap out an island for a rolling bar cart. Invest in appropriately proportioned appliances and furniture. Don't overlook the storage space above your refrigerator. And, Dale reminded us, you can "tuck away most of those countertop appliances and clutter to instantly make your space feel more open without spending a dime!"


