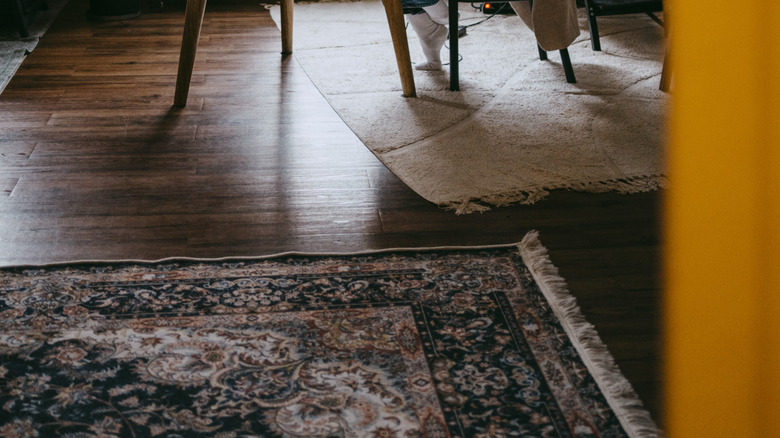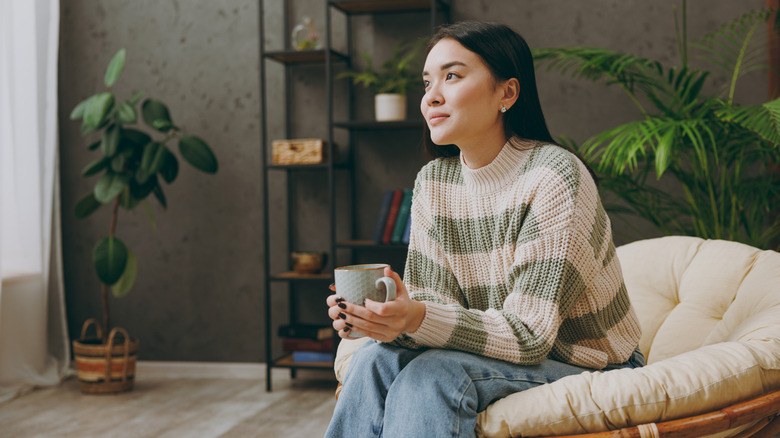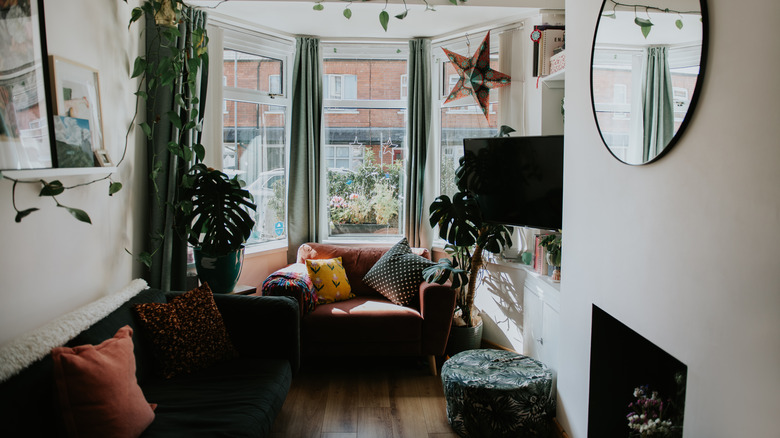The Outdated Room Design That's Making A Quiet Comeback (& How To Design Your Own)
Thinking of changing up the layout in your home? If you have a spare space and some wiggle room in your budget, consider designing a parlor. Though the name may conjure up a mental image of Grandma's stuffy salon (shudder), these clearly defined rooms are having a subtle resurgence in popularity, á la the once-outdated formal dining room. It's a classic home layout choice that can be fully customized (and modernized!) depending on the design aesthetic you choose and the specific items you use to decorate it.
Named after the French verb "parler," meaning to speak, parlor rooms were a fixture of houses in the Victorian era, particularly in middle- and upper-class communities. With windows that faced the street, they would contain the most expensive and resplendent furniture and decorative items in the house. "Parlors were originally designed as a space to receive and entertain guests," interior designer Audrey Scheck says to Better Homes and Gardens. "In modern times, we're seeing these spaces function more as reading rooms and office spaces."
Why parlor rooms are back in style right now
For years, parlor rooms had been largely replaced by the modern living room, which is typically less separate from the rest of a house than a parlor and not exclusively for gatherings. Like formal dining rooms, their status as a thing of the past is being reconsidered and reimagined for the modern age, though with some popular decor touches that hint at their origins as spaces for socializing. All home design trends cycle in popularity. In an era where nostalgia is everywhere, it's no surprise that some architects and designers say they're fielding more requests for parlor rooms.
Per interior designer Audrey Scheck's observation, that's also partly because their designated purpose has evolved with the times. Today, a parlor room might be used as a room to entertain guests on weekends or holidays and do double duty as an office space for a remote-working household member during the week. And therein lies the beauty of this room: It's customizable to your unique space, design preferences, and family's needs.
How to design your own parlor room
To design a parlor room for your house, first decide on a rough layout, and pick out any larger items you'll need to furnish the space. Depending on the size and shape of your parlor room, you may opt to install floor-to-ceiling bookshelves or add ample seating — staple pieces like a comfy couch, a love seat, or a plush armchair — to encourage your guests to sit comfortably and relax. The goal is to make the space feel refined yet inviting and lived-in, somewhere you, your family members, and your guests will want to linger, mingle, and make memories.
You'll also want to choose an interior design style that gels with your existing home aesthetic or that you resonate with personally. You can lean into the bygone era-ness of this room by decking it out with historical and vintage-inspired accents — think eye-catching portrait art in a gilt picture frame, a family heirloom writing desk, or that antique table lamp you've had on your thrifting wishlist this year anyway. Alternatively, a parlor room can reflect design preferences that skew more modern. Fill the space with contemporary furniture, a mix of fun or forward-looking home decor items, and lots of houseplants.


