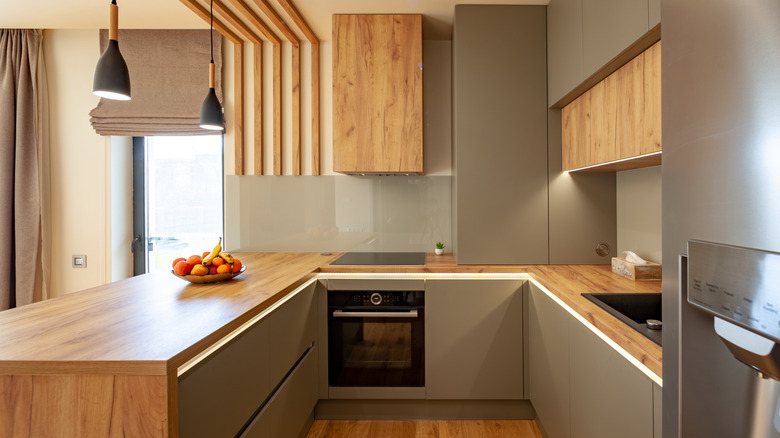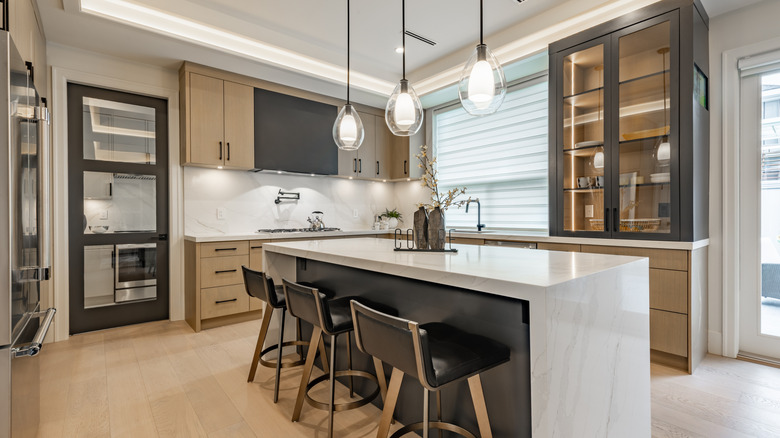Can A Peninsula Instead Of An Island Save You Money On A Kitchen Reno?
Whether you plan to your budget or budget to your plan, a successful kitchen renovation requires careful planning. For a gut renovation, you'll need to know the cost of building materials, contractors, and appliances as well as what type of materials you'll use. If your renovation includes a peninsula or an island — the first feature experts say you should decide on — you'll need to factor in variables like how the design element will be used. Will there be a sink or stove? Drawers or cabinets? Waterfall edges? Will it be custom built or off the shelf? How big will it be? A difference in any of these variables will change the answer to the question of which one is a money-saver, but all things being equal, a peninsula is more budget-friendly than an island.
Peninsulas come in at a slightly lower cost because they're an extension of a countertop rather than a freestanding addition to the kitchen. They serve all the same functions: work space, bar for seating, and a place for a sink or stove. The simplest, most budget-friendly peninsula is a countertop supported by legs that adds to the amount of workspace and can be used as a bar. Islands should be finished on all four sides, adding to the cost of materials and construction. Among the least expensive islands is a prebuilt cabinet from a big box store that you paint or stain and add a countertop to. Either of these budget-friendly designs can be an attractive feature.
Peninsula versus island: cost and design considerations
If you're upgrading your kitchen before putting it on the market, you can expect a significant return on your investment whether you add a peninsula or island, but kitchen islands have a greater impact on resale value. Kitchen peninsulas come in about $10 cheaper per square foot than islands. Unlike other renovations, the bulk of the costs for a kitchen redo is in the materials and appliances instead of the labor. This gives you more control over how much money you spend or save, but kitchens are subject to a lot of wear and tear, so don't skimp on materials in a quest to cut costs.
There are practical considerations beyond the cost that go into whether you choose a peninsula or island. The biggest is the size of your kitchen. You need room to comfortably walk around an island, and there has to be clearance for cupboard doors or appliances like a dishwasher. If you plan to use the island for cooking or prep, rather than simply having it as a hangout spot for people to eat meals or socialize, it should align with the kitchen's work triangle of sink, stove, and fridge. A peninsula is easier to design, and according to designer Keith Bynum, it can be a cost-effective way to add space in a small kitchen since you only need room for it to extend perpendicularly from another stretch of counter, without blocking windows or the room's flow. If you're unsure about how the island or peninsula will work in the room, use tape to mark the outline of the future feature on the floor to see if it fits in the space.

