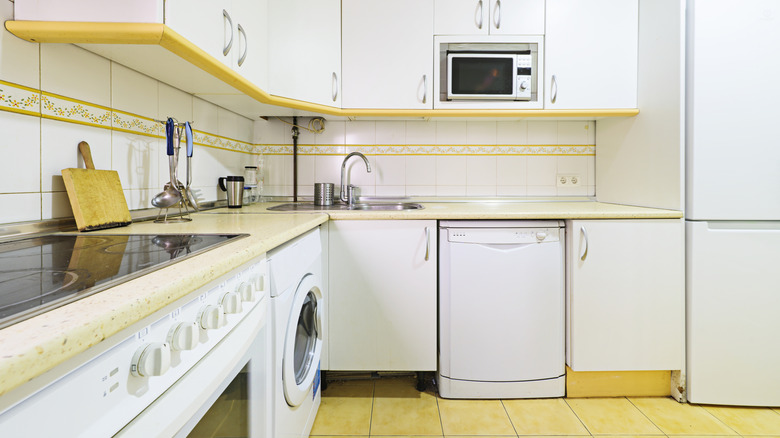The Smart Layout You Should Consider For Even The Tiniest Of Kitchens
Regardless of its size, a kitchen is typically the heart of a home. In addition to being a place for preparing meals, it's also the go-to spot for socializing with your favorite people. Naturally, the layout of a kitchen can make a big difference in its efficiency and comfort. This is especially important when you're moving into a tiny house, where maximizing every inch of space is essential. So, if you're looking for a kitchen layout that fits all the needs, consider the L-shape design. It's a popular choice due to its functionality for cooking, but it also makes the kitchen an inviting space to spend time with loved ones.
Many people are switching to tiny homes, whether it's for a simpler life, affordability, or to achieve the financial freedom they've always dreamed of. A tiny house can be 400 square feet (or less), so finding ways to declutter and take advantage of space is a must. An L-shaped kitchen works really well in small to medium residences. Its name comes from its design, where two perpendicularly abutting walls feature a mixture of appliances and counters, essentially creating an "L." Since it utilizes the corner area, it opens things up and creates a more spacious-feeling environment. It's ideal for those seeking a nice balance of storage and room for kitchen tasks.
These are benefits of L-shaped kitchens for smaller homes
Cooking in a small kitchen can get chaotic. But an L-shaped layout encompasses the kitchen triangle, allowing you to move smoothly between the main elements — the stove, fridge, and sink — without wasting extra energy. With everything right at your fingertips, the L-shaped configuration makes working in the space more efficient. Another benefit of an L-shaped kitchen is that it makes brilliant use of space. A corner can go unused at times, but not with this design. Storage solutions like cabinets can be upgraded with turntables or pull-out shelves to make life easier, too. Plus, it leaves an open area beyond the tucked-away L shape.
Just because you go tiny, it doesn't mean you can't have room for entertaining. While many people in small homes try and maximize outdoor living space, an L-shaped kitchen also provides a cozy spot for socialization. As the chef is in action, others can be enjoying the open area, which can incorporate a form of seating. It brings a group together whether the neighbors are over or it's a Sunday morning family breakfast. Other designs can feel more closed off, but the openness gives it a welcoming vibe.
If you have the choice of a kitchen layout, an L-shape is an excellent option if it's a small home. In a large kitchen, however, it might increase the walking distance as you're trying to cook. Complete it with beautiful lighting to enhance the mood, an airy paint color, and other lovely touches of decor. Who knows, your kitchen might become a room you love even more.

