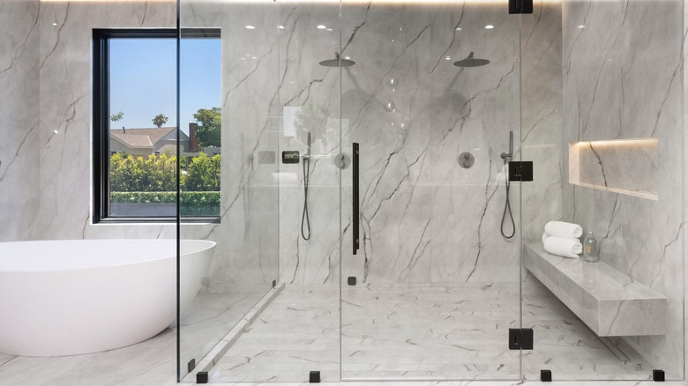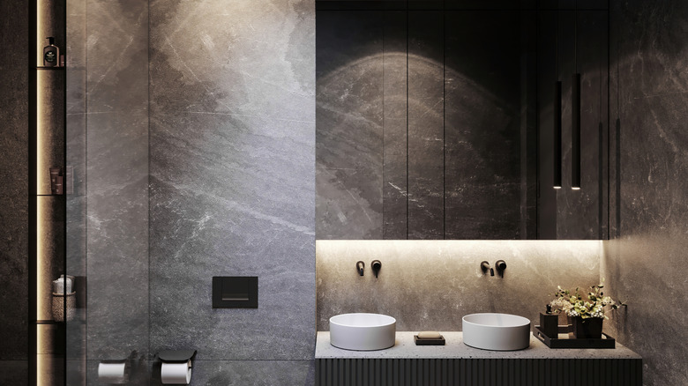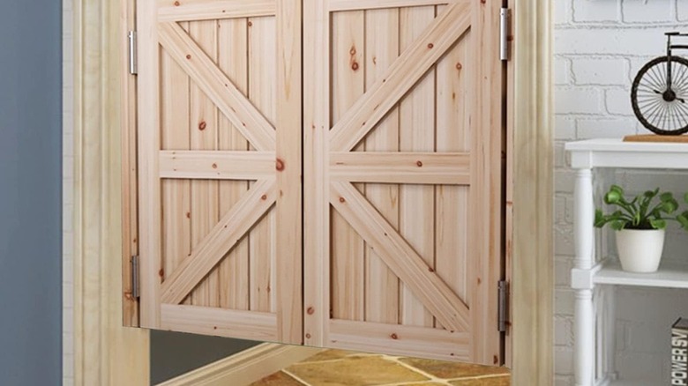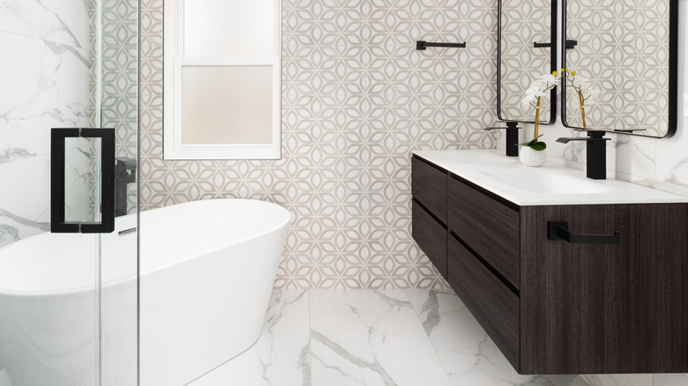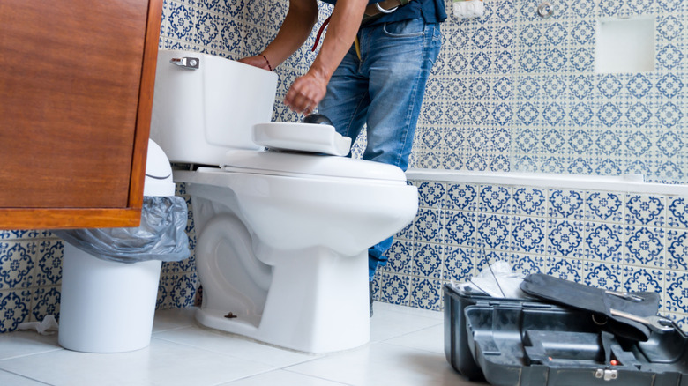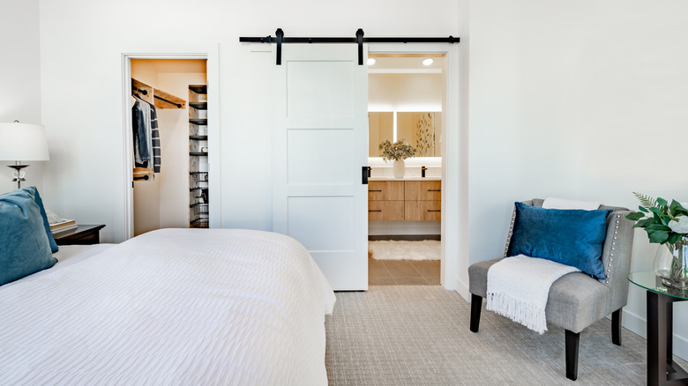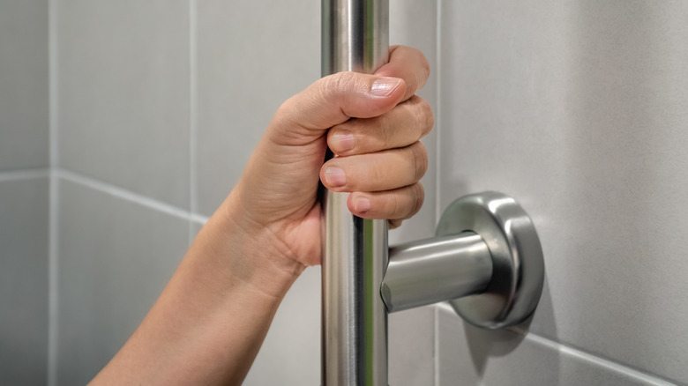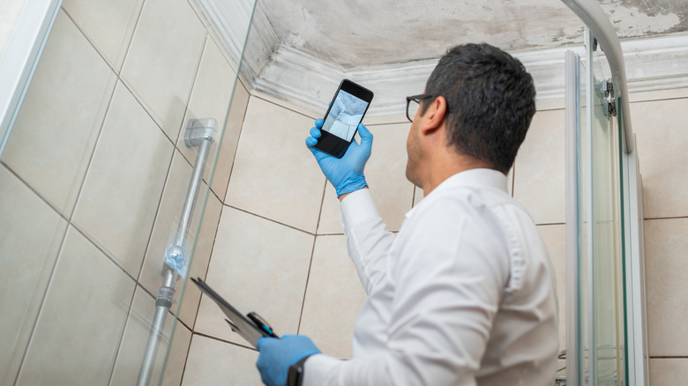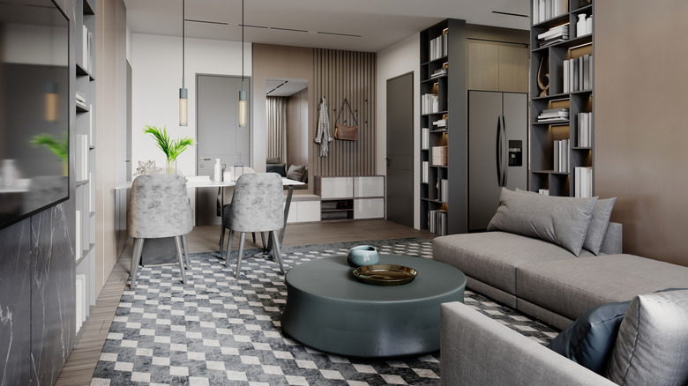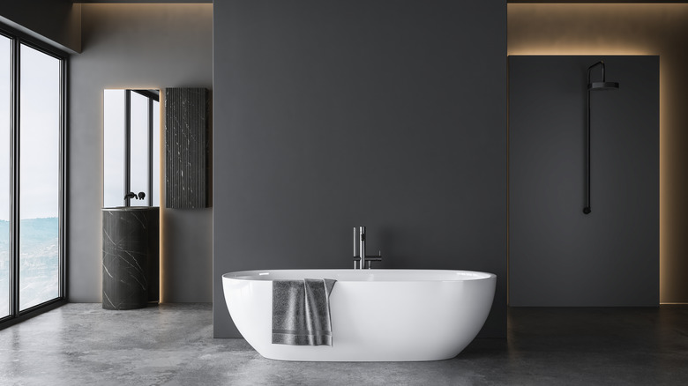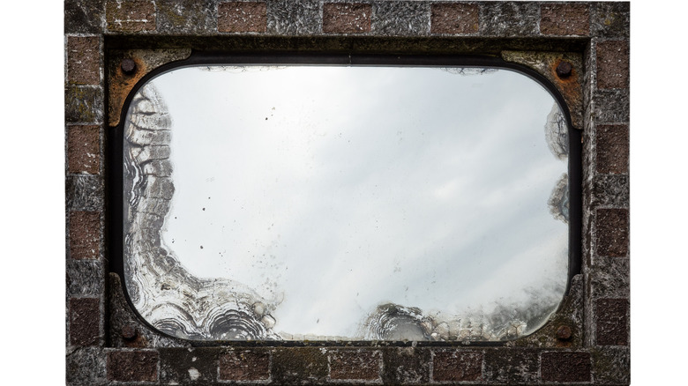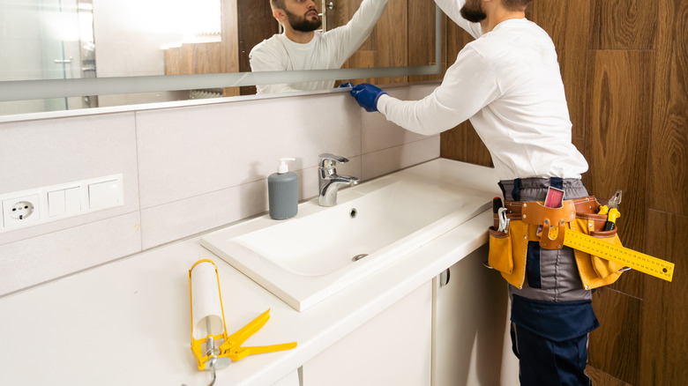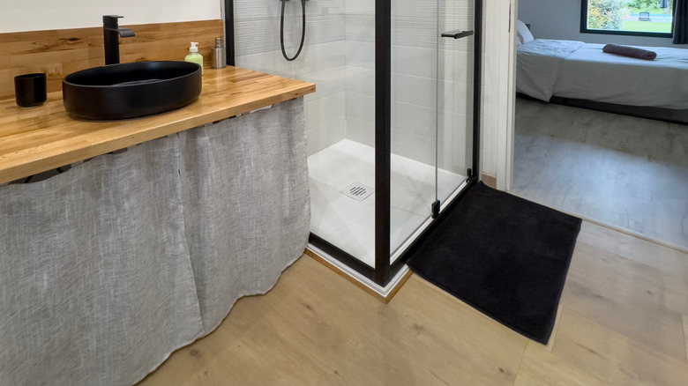14 Bathroom Design Mistakes To Avoid At All Costs, According To The Property Brothers
We may receive a commission on purchases made from links.
Bathrooms are among the most renovated spaces in a home, yet they're also where design mistakes tend to be the most expensive. It's easy to get caught up in aesthetics and overlook the practical details that make a bathroom truly functional day to day. From poor lighting and awkward layouts to slippery flooring and storage oversights, even small missteps can compromise both comfort and safety.
The Property Brothers, Drew and Jonathan Scott, have seen nearly every renovation blunder imaginable throughout their years on HGTV. Their approach blends style with practicality, reminding homeowners that even the smallest details — things like door placement or tile texture — can affect comfort and raise resale value. In interviews and episodes of their hit shows, the brothers often stress that good design isn't just about chasing trends but rather, about understanding how a space works for everyday living. A bathroom should be easy and safe to move through, as well as timeless in appeal. By highlighting some of the most common mistakes they've seen, the Property Brothers offer guidance that helps homeowners make smarter design choices and avoid spending money on changes they'll regret later.
Crowding bathroom fixtures makes the space feel smaller and less functional
It's easy to get carried away with big design dreams, especially when planning a bathroom remodel. Many homeowners try to cram everything into a limited footprint, aiming to include every luxury. Think a full tub, a spacious shower, and a double vanity all in one small space. While the idea of having every luxury in one space sounds appealing, it often backfires by making the bathroom feel cramped.
Jonathan Scott notes that crowding key fixtures can ruin the sense of openness and flow that makes a bathroom feel high-end. "Don't crowd the sink, tub, or shower," he says in a My Domaine feature. Instead, he advises thinking strategically about spacing. Giving each element room to breathe not only improves movement but also enhances the overall aesthetic. A freestanding tub framed by French doors or centered in the room, for example, creates a striking focal point that looks intentional rather than cluttered. "Additionally, a water closet (which keeps the toilet separated from the rest of the bathroom) is an add-on most buyers love," he adds. True to his words, homeowners who plan carefully can achieve the spa-like effect they want without sacrificing comfort or usability.
Poor bathroom lighting can ruin even the best design
Lighting is one of the most overlooked yet impactful parts of bathroom design. Many homeowners assume that a single ceiling fixture or a pair of side sconces will provide enough brightness. However, Jonathan Scott points out that this setup often creates shadows that make daily routines, like shaving or applying makeup, more difficult. He emphasizes layering light for both functionality and ambiance.
The brothers recommend incorporating recessed lighting for general illumination, paired with mirrors that have built-in LED fixtures to create an even glow. This setup avoids the harsh contrast that comes from overhead lights and gives the space a softer, more flattering appearance. "Anyone trying to use a mirror or apply makeup knows that most sconces do not give you the best light. Nowadays, there are many mirrors that have built-in light fixtures. It gives you the perfect glow when applying makeup or taking a selfie," Scott shares with My Domaine. Thoughtful lighting not only makes a bathroom more usable but also transforms it into a space that feels luxurious and inviting. A small change in fixtures or placement can make a noticeable difference in comfort and appearance.
Saloon doors or open bathroom entries reduce comfort and privacy
Open bathroom layouts and saloon-style doors have gained popularity for their seamless transition between bedroom and ensuite spaces. Many homeowners like the visual flow and the idea of keeping the room feeling larger and more connected. However, as Drew Scott points out during a house tour shared on his Instagram, these setups can be more stylish than sensible. While they may look modern, they sacrifice one of the most important elements of a bathroom, which is, obviously, privacy.
"When you go into the bedroom, you have saloon doors. So if you have to go use the toilet, someone can look under the door and see you use the toilet," he says. Traditional doors serve an essential purpose beyond separating spaces; they block sound and help maintain comfort. Without them, as seen in his post, bathrooms can feel exposed, especially in shared or family homes. Even partial doors, like the saloon style, often leave gaps that make them impractical. This is proof that a simple, full-sized door maintains visual flow while ensuring the space remains comfortable and private.
Polished floor tiles in bathrooms can create slip hazards
Polished tiles are a favorite for homeowners seeking a sleek, spa-inspired finish. Their glossy surface reflects light beautifully and makes any bathroom look clean and modern. However, Jonathan Scott warns that they can be dangerously slippery when wet. What looks elegant in a showroom can become a safety risk in real life, especially for families or older adults. or wet zone. If you step onto it, especially if it's a polished tile, it's like glass—very, very slippery," he explains in a house tour on his YouTube channel.
Instead, the brothers recommend choosing smaller mosaic tiles or ones with a honed finish. These provide more grip underfoot while still maintaining a stylish appearance. This shows us proper floor planning, like adding slip-resistant mats near tubs or showers. can go a long way in preventing accidents. Ultimately, he encourages homeowners to balance beauty with practicality. A bathroom should be a place of relaxation, not risk, and choosing the right flooring material helps ensure that it stays that way.
Choosing cheap toilets or tubs can ruin an otherwise beautiful bathroom
When renovation costs start adding up, it's tempting to cut corners by selecting less expensive fixtures. Toilets and tubs often fall into that category because they're seen as standard necessities rather than statement pieces. The Property Brothers are against this mindset, explaining that these are "wow-factor" elements that set the tone for the entire space. A cheap or undersized model can make even a beautifully tiled bathroom feel unfinished.
"Avoid skimping on toilets and tubs. These are wow factor products for a bathroom, and by putting in a cheap toilet or undersized tub, you're just telling the buyer that you don't see value in the work you've done," Jonathan Scott shares with My Domaine. Investing in high-quality fixtures improves daily comfort and long-term value. For example, a deep soaking tub might look luxurious, but it's a poor fit in a compact space. Similarly, a solid, efficient toilet can make a lasting impression on future buyers. According to the brothers, treating these pieces as design investments rather than afterthoughts ensures a bathroom that looks and feels premium for years to come.
Barn doors are not always functional
Barn doors became a hallmark of the modern farmhouse aesthetic, loved for their rustic charm and ability to save space. They add personality and texture to interiors, which explains why the trend might have exploded in recent years, with homeowners eager to replicate the cozy style. But according to the Property Brothers in this Instagram clip, this feature doesn't always translate well into practical use, especially for bathrooms.
"Barn doors have been overdone... they are perfect for certain solutions but not for every solution," says Jonathan. "In the bathroom, guests won't like it when they can see through the cracks," expounds Drew. True to their words, the issue isn't just style fatigue. Barn doors rarely provide full soundproofing or privacy, leaving small gaps along the edges that can make bathrooms feel exposed. They can also be tricky to install properly, requiring precise measurements to glide smoothly without damaging walls. While barn doors can still work in the right space, Drew and Jonathan remind homeowners that true design success lies in finding solutions that look good and live well. "Invest in permanent solutions," Jonathan reminds us in the clip.
Sleek bathrooms shouldn't sacrifice accessibility
Designing for older clients doesn't have to mean giving up on style. Many homeowners focus on creating sleek, luxurious bathrooms but forget to incorporate accessibility features that make the space truly livable over time. But ultimately, ignoring these small details can make a bathroom less functional in the long run.
In a YouTube video where The Property Brothers are remodeling their parents' bathroom, they point out that simple additions can make a major difference. "You want to make sure that you have lots of accessibility. I think it's important to try and frame in for a water closet, have the toilet in a separate area, because that way, you can have grab bars and walls on either side," shares Jonathan. Afterwards, Drew notes that the countertop in his parents' bathroom is quite low. "That would get sore on your back. Always think about the height of your countertop," he advises, adding that raising the height of the toilet and tubs as well is beneficial. Planning for accessibility doesn't mean compromising on aesthetics — it simply means designing with longevity in mind. Through blending safety and sophistication, they show us how homeowners can create bathrooms that remain both beautiful and comfortable at every stage of life.
Ignoring what's behind the walls can risk both your home and health
When remodeling a bathroom, it's easy to get carried away and focus on what you can see — the beautiful tiles, lighting, and fixtures. But as the Property Brothers emphasize, the hidden elements behind the walls are just as important. Ignoring these essentials during a remodel can cause leaks, moisture buildup, and, as seen in their 2016 appearance on "The Doctors," even health threats. Focusing only on surface aesthetics can lead to expensive problems down the line.
Drew Scott highlights how unnoticed moisture can lead to health problems, explaining, "You can walk into the house and there's a musty smell, you need to take care of it right away." Bathrooms, the brothers emphasize, are especially vulnerable to this issue. Jonathan Scott adds, "The biggest problem is always the bathrooms. If you go into a bathroom and see that moisture is getting into the walls, you're going to have a problem. So when you're doing a new bathroom, pay the extra thousand dollars and do a membrane system. You'll never have a mold problem." Their advice is simple: invest in the structure before the surface. Homeowners should have plumbing inspected and ensure proper waterproofing before installing finishes. While it may not be the most glamorous part of a remodel, it's one of the most essential. As Drew puts it, "The biggest thing we tell people is never cover up something to sell your house."
Bathrooms near dining areas ruin flow and comfort
Open floor plans have their appeal, but not every space benefits from being connected. The Property Brothers highlight one common layout blunder: placing a bathroom right next to a dining area. In the Property Brothers: Forever Home episode "Bright Future Ahead," Drew and Jonathan encountered a layout where the bathroom opened straight into the dining room, disrupting the comfort and flow of the space.
Jonathan joked, "So you're dining, you're eating, you're entertaining, FLUSH!" — a humorous moment that underscored just how uncomfortable the setup felt in practice. Their fix was simple but effective: they added a small wall with a hallway behind it to create a sense of separation. The change maintained a cohesive design while restoring privacy. The brothers often use examples like this to show how layout impacts comfort more than decor ever could. A beautiful bathroom still feels out of place if it's positioned wrong, proving that thoughtful spacing is key to a well-designed home.
Ignoring storage needs when designing a bathroom
In the excitement of designing a stylish bathroom, many homeowners overlook one of the most practical elements: storage. A clean, minimalist look can be appealing, but without enough space for daily essentials, the room quickly becomes cluttered. The Property Brothers often remind renovators that a beautiful bathroom still needs to function for real life, especially when more than one person is using it.
"When planning bathroom design, you need to think style and function," says Drew Scott in a My Domaine feature. "A common mistake when designing a bathroom is to forget about storage or the fact that two people may be using it at one time." He suggests cost-effective solutions like prefab cabinets or built-in open shelving to maximize space without breaking the budget. Incorporating smart storage keeps surfaces clear, extends organization, and ensures the bathroom feels as practical as it looks.
Not introducing interest through tile
Tile plays a huge role in defining a bathroom's character, yet many homeowners play it too safe with plain or overly neutral designs. While simplicity can indeed look timeless, skipping visual interest often leaves the space feeling flat and uninspired. The Property Brothers note in a My Domain feature that some creativity with tile shape, pattern, or placement can completely transform the mood of the room without overspending.
"When choosing tiles, we look for interest in shape, pattern, and color. Tile is one of the easiest ways to make a bathroom pop," says Jonathan Scott. Drew Scott adds that you don't need a big budget to make an impact: "You will always be able to find a sale on a great selection of tile. Use this to stretch your dollar when tiling your tub. You could even consider using a small-scale version of the same tile on your bathroom floor." Their advice proves that thoughtful tile choices can elevate a bathroom's design while keeping costs manageable.
Imitation aged effects on a bathroom mirrors tank functionality
Antique-style mirrors with tinted or distressed finishes have become a major design trend, often seen in boutique hotels and influencer bathrooms. Homeowners are drawn to their vintage charm and the way they add character to a modern space. However, when used in a bathroom, these mirrors quickly shift from stylish to impractical. The aged finish that looks chic online can distort reflections and make daily routines like shaving or applying makeup frustrating.
The Property Brothers caution against this mistake in this Instagram reel where they "deinfluence" popular home trends. "Stop doing it for the mirrors in your bathroom," Drew Scott says. "It's good for a decorative wall, but not the mirror you need to use every day." Their advice is simple: choose clarity over trendiness. A bathroom mirror should enhance light and visibility, not hinder it. Save the antiqued glass for accent walls or decorative corners where it can shine without sacrificing function.
Creating a mirrored vanity corner
Mirrored vanity corners have gained attention online for their ability to bounce light and make a bathroom feel larger. The reflective setup can seem luxurious at first glance, especially in small spaces that lack natural light. However, when mirrors are positioned at odd angles or wrap around corners, the effect can quickly turn from elegant to disorienting.
Drew Scott highlighted this exact mistake in an Instagram reel highlighting bad bathroom design, where he appeared visibly baffled by a corner-mounted mirror. "The mirror in the bathroom is in the corner – why?" he asked while showing how his reflection was awkwardly split down the middle. His reaction summed up what many designers agree on: mirrors should enhance balance and symmetry, not distort them. A well-placed mirror should serve both form and function, offering clear visibility without overwhelming the space.
Creating single access to sole bathroom via a bedroom
In the same Instagram reel, Drew Scott reacts to a confusing floor plan where the home's only bathroom is accessible exclusively through a bedroom. While this layout might seem fine for couples or single occupants, it quickly becomes impractical in shared homes or when guests visit. Forcing visitors to walk through someone's private space creates discomfort and disrupts the natural flow of a home.
"I'm touring a house where the main area of the house has no access to the bathroom. You have to go into one of the bedrooms to go to the bathroom," Drew says. His reaction highlights one of the Property Brothers' recurring design principles: functionality should always guide layout decisions. A well-designed bathroom should be convenient for everyone, not just one room's occupants. Simply adding a hallway or secondary door, for example, can transform the functionality of a space without major structural changes.

