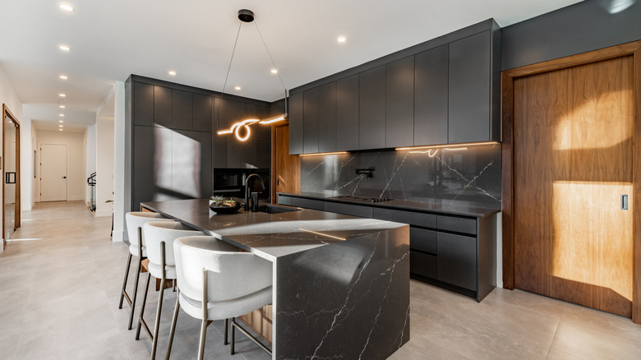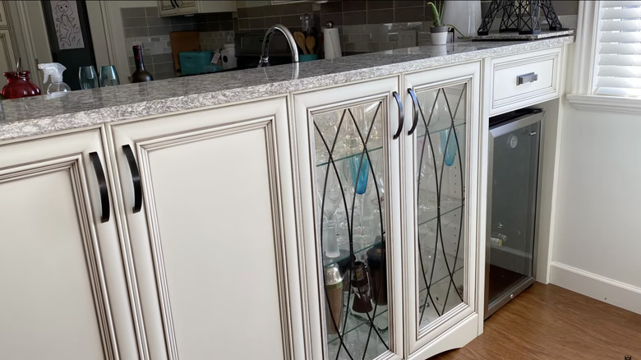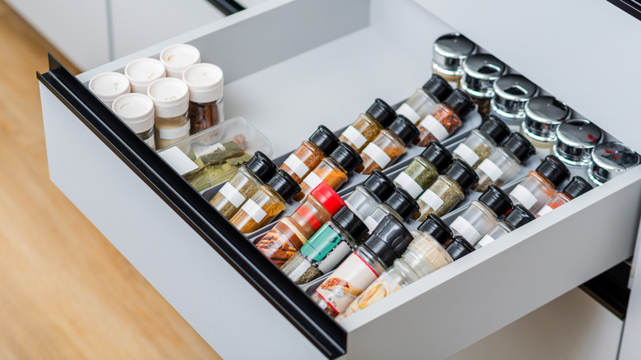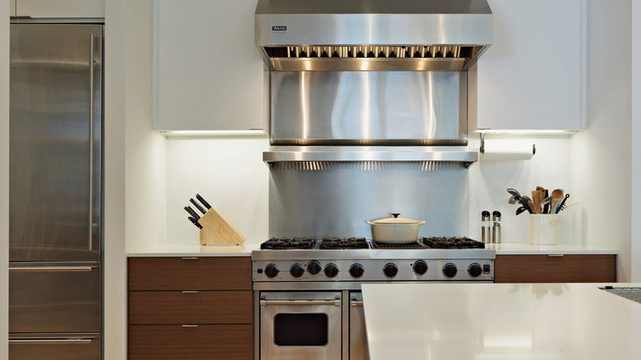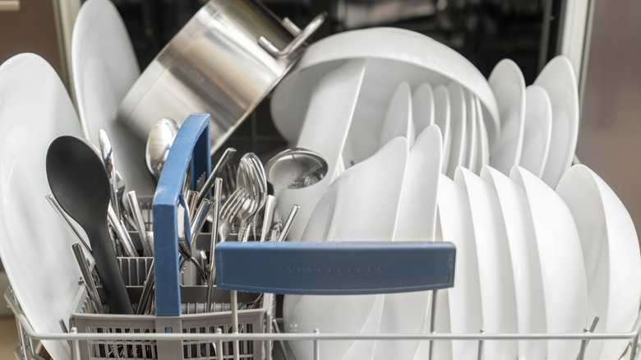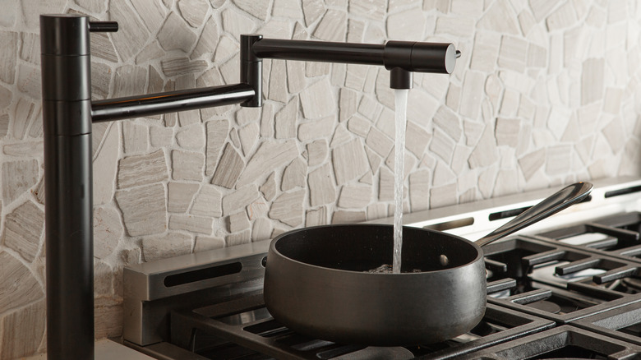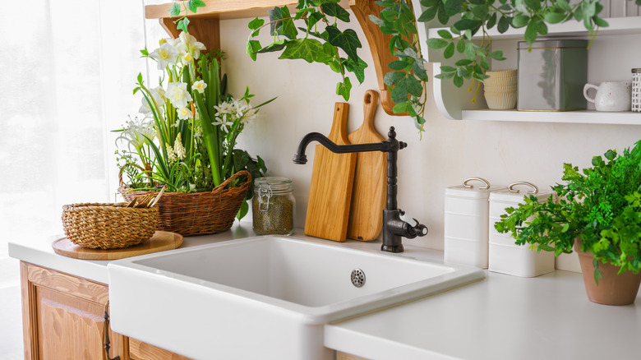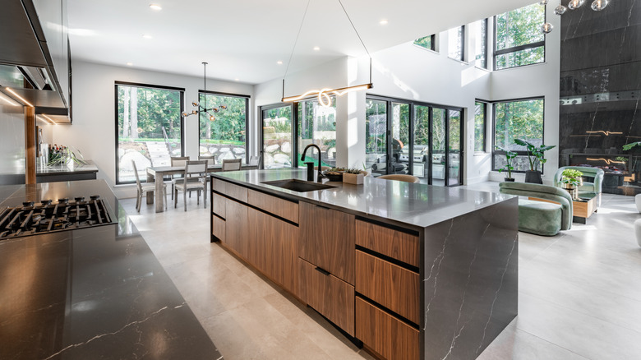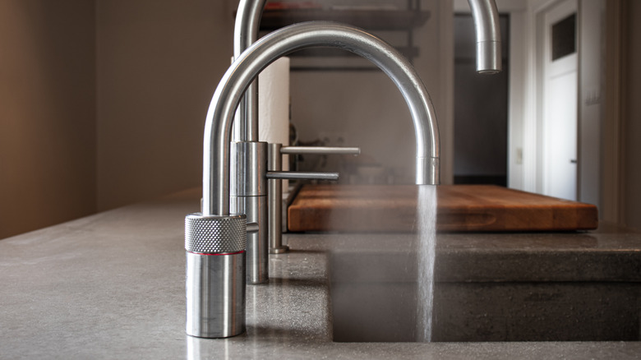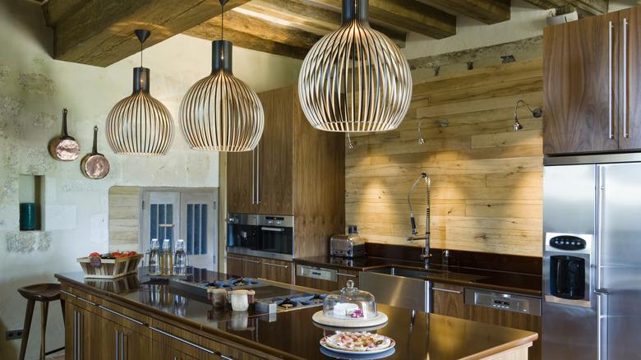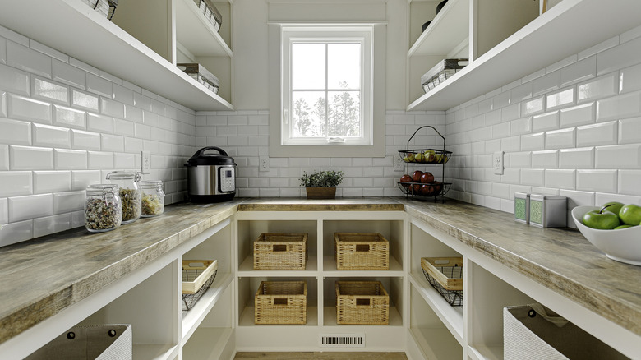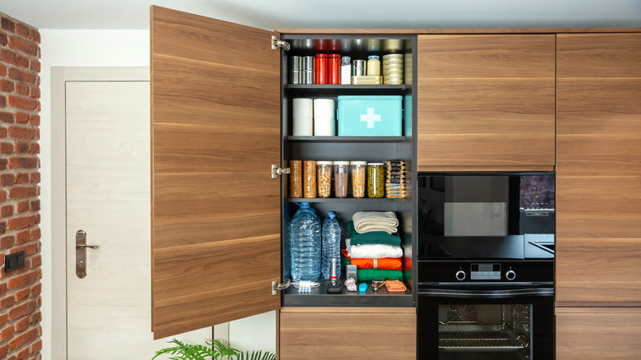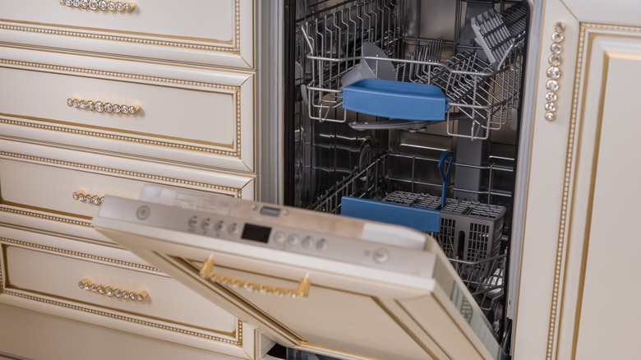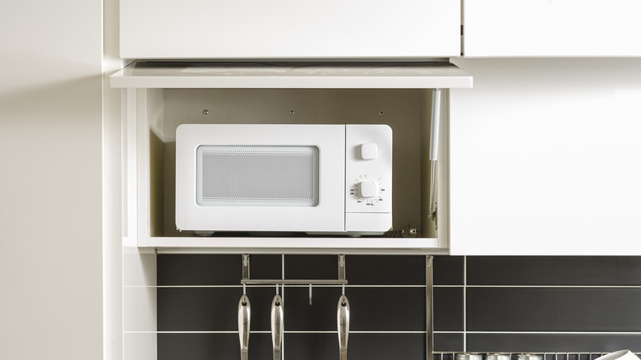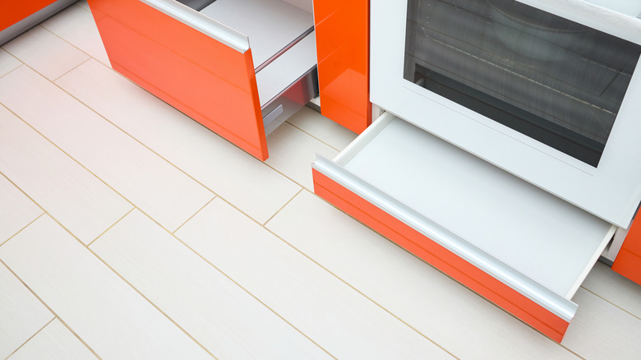14 Custom Features To Consider For Your Kitchen Renovation In 2026
At the heart of most, if not all, dream homes is a beautiful, custom kitchen. It brings the household together in the shared pursuit of morning sustenance, and again in the evening as little ones inevitably come curiously in search of dinner. And while we all use our kitchens differently, what they all have in common is that, in most households, they get used an awful lot.
Some families have weekend traditions that see the kids gathered around the oven and preparing a batch of cookies. In other households, the kitchen serves as the headquarters for creative home cooks who continually strive for culinary greatness. In some cases, it's merely a place to cook meals — not for the love of doing so, but simply because its owners need to eat.
Whatever functions your kitchen serves, if you're facing a remodel, try not to look at it as a task to be dreaded. Instead, see it as a chance to get creative. Whatever the size and shape of your floor plan, if you're going custom, you'll find that there are plenty of ways in which to make every square foot work as hard for you as possible. More than that, with the right approach to design, it's easy to turn a utilitarian kitchen into the beating heart of your home.
Clean up your cabinet run by ergonomically blocking off your corner
Designed to lend purpose to awkward spaces, corner cupboards represent an attractive solution to kitchen storage. But are they really worth considering? In reality, there are likely to be better solutions, especially in smaller kitchens where space is at a premium. To provide a meaningful amount of storage space, these cupboards necessarily eat into the space to the side of the corner. This isn't strictly a problem in larger kitchens where there's room to play with, but you'll still need some pro-level tips to keep your corner cupboard organized. And even if yours has pull-out swing trays, you'll be reliant upon the quality and durability of the sliders and bearings. Corner cabinets are often more expensive, too, eating into a budget that might be better spent elsewhere.
If you want to maximize storage, consider blocking off the corner entirely and installing regular drawers or cabinets on either side. These are much easier to use and don't rely on complex, space-hungry mechanisms to work. By blocking the corner off with panels that match your wider kitchen aesthetic, you'll still benefit from a clean, streamlined run between the cabinets on either side. And if you have a peninsula island that runs into a wall, the corner part in that area can easily be turned into drawers or a cabinet that opens from the far side.
Keep home cooks happy with a chef drawer
Cabinetry is often one of the most expensive parts of a kitchen remodel, not least because it can be so heavily customized. However, it's usually worth the outlay, especially if you customize your cabinets to suit your style of cooking. A good example is the inclusion of a chef's drawer, and it's an idea that's as suited to home bakers as it is to savory chefs.
When closed, a chef's drawer looks like any other. The magic happens when it opens, revealing a dedicated space for consumable ingredients like seasonings, different types of baking flour, and an array of vinegars. You could also ask your cabinetmaker to create inserts in the drawers to snugly house your preferred containers and keep things nice and neat.
It's easy to overlook small details like this during the design phase, and yet you're likely to regret not thinking about it when you come to use your new kitchen. As one Redditor puts it in r/Cooking, "We had our kitchen redone last summer and the one thing I don't have is convenient access to all my stand-up bottles that I use regularly ..." In other words, if you hope to avoid the same fate, then consider adding a chef's drawer to your custom kitchen plans.
Install a professional-grade oven for all eventualities
Even if you only have guests over a handful of times per year, you're unlikely to regret incorporating a professional-grade double oven or range. This is for three reasons. The first is purely aesthetic: since you're going to the trouble of remodeling your kitchen, you might as well install appliances that match the rest of your new design. The second is more practical. Be it Christmas, Thanksgiving, or birthday bashes, when the time comes to cook for more than just your household, you'll be glad you have the extra burners and oven space to work with. Finally, for those who love to cook and are on a constant mission to improve, a professional-grade oven has the oomph to master critical gourmet cooking techniques, like searing and stir-frying.
What makes this idea necessarily "custom" is that, to accommodate a professional-grade oven, you may need to make some tweaks to your wider design. Generally speaking, professional-grade ovens range from 30 to 60 inches wide, compared to regular freestanding ovens, which are from 20 to 36 inches wide. This means you may need to consult your cabinetmaker to ensure your units can fit around a larger range. You'll also need to ensure that your ventilation passes muster, especially if you're planning to fry or sear at high heats. These appliances are designed for commercial use in kitchens equipped with industrial-grade ventilation. At the very least, you'll need to source a hood that matches the width of your oven, and it's wise to incorporate a hood whose BTU (British Thermal Units) rating either matches or surpasses that of the burners below.
Clean up in a cinch with a double dishwasher
In family households and those that regularly entertain, dishes can pile up fast — often beyond the capacity of a single dishwasher. Yes, you can always try to squeeze a few extra plates in, but when you overload your appliance, grease and grime can build up, leading to blockages and damage. More than that, you'll find it simply doesn't clean your dishes as well as it should, leaving you to either run another cycle or wash them by hand, when you could have just installed a second dishwasher.
Of course, not every household has sufficient need for two full-sized appliances. However, to ensure you're not left with a pile of dishes to wash by hand at Thanksgiving, it may still be worth considering a smaller, secondary washer for items like glassware. Smaller washers are available with a width of just 18 inches, as opposed to the 24-inch width of most standard appliances, and having a smaller, secondary appliance will help ensure everything loads comfortably for a single wash cycle.
Install an over-the-stove faucet
Over-the-stove faucets can prove useful for a number of practical reasons. Firstly, it'll save you from carrying heavy pans of water across your kitchen. What's more, when Thanksgiving and Christmas dishes inevitably begin to fill the sink, you can also use the faucet to fill a few pots and leave them to soak on the stove. Sure, it's not pretty, but it's certainly practical.
The thing to remember when you buy a faucet — over-the-stove or otherwise — is to ensure it's made to last. These types of faucets can be made from an array of metals, with choices ranging from brass and copper to good old-fashioned stainless steel. The only drawback with this is that, while custom metalwork is a very popular kitchen trend, it can also get expensive, fast. In other words, if you're going to the expense, make sure that you're paying for functionality, and not just forking out for form.
Level up your food hygiene with a dedicated prep sink
There's perhaps nothing more annoying for a home cook than unloading ingredients from the fridge and hauling them over to the sink, only to find that somebody has left a horrible mess in it. Whether it's your kids who are responsible or a particularly messy partner, a dedicated prep sink could well be worth adding to your custom kitchen. Of course, you'll need to set some firm ground rules once it's in place, namely that your shiny new sink is off-limits for muddy hands and dirty breakfast bowls.
However, once it's in place, you'll find it much easier to keep your workstation clean and hygienic. While you're installing the sink, consider a pull-down faucet with a flexible hose. This will make cleaning your ingredients much easier, more accurate, and less messy, ensuring that water remains in the sink instead of all over the floor.
Make your surfaces multi-functional with an oversized kitchen island
Given that a kitchen is often the busiest and most functional room in the house, it makes sense to ensure that everything in it earns its keep. Having an oversized kitchen island custom-built for your space is a great way to do this. It'll provide ample room to incorporate other custom features, like a prep sink and built-in appliances. It will also provide plenty of space for guests to sit, allowing you to enjoy their company instead of missing out on conversations as they gather in another room.
In some cases, a breakfast bar could be better than a kitchen island. An island is ideal in large, open-plan kitchens that can afford to lose the footprint that such a central structure takes. A breakfast bar, however, is better for running along a wall in smaller spaces, soaking up less space while still providing extra seating. You can still go oversize with a breakfast bar; in fact, doing so is a great way to give yourself more counter space, be it for appliances, preparing larger meals, or even working from home.
Save time and space with an instant hot-water tap
With a hot-water tap, work-from-homers will save hours on waiting for a kettle to boil. It's also nice to know that you'll no longer have to share your countertops with a bulky kettle, and if you're an avid home cook, you'll find that a hot-water tap makes techniques like blanching and poaching much easier. The best part, however, is that despite the initial outlay for a hot-water tap, they can save you money in the long run by consuming up to 50% less energy than traditional kettles.
Indeed, there's much to be said for a hot-water tap, but only if you opt for the right tank size. For example, if you're only making tea for two, then a smaller tank of around 2 liters will likely suffice. Equally, if you regularly host friends for coffee, then a larger tank is better. Each size comes with its own pros and cons. For example, a larger tank requires more under-counter space to house it, and will likely use more energy to heat and hold water at the desired temperature. Equally, while a smaller tank will absorb less space and consume less energy, you might find yourself missing your old kettle if you have to wait several minutes to make more than a couple of brews.
Show your kitchen off to its best advantage with a custom lighting plan
The importance of lighting in any space cannot be understated. As Alex Miller, partner at New York-based architecture and lighting design firm, Taylor and Miller, tells the New York Times, "Lighting is a very soulful thing. When you walk into a restaurant, a home or a hotel room, and think it's cold or uninviting, it's usually not the architecture. The problem is usually the lighting."
Specifically, it's important to layer your lighting. The three key layers can be broken down into task, ambient, and accent lighting. Task lighting is the most important, providing bright, clear light for chores that require it, such as handling sharp knives and hot pans. Ambient lighting, like chandeliers and ceiling uplights, works to set the mood. Accent lighting, meanwhile, is where the magic happens, working to highlight your kitchen's most beautiful design features.
To get your lighting scheme right, you'll want to start thinking about it before you begin remodeling. For example, if you intend to hang art on the walls and want to highlight it with accent lighting, wiring behind the walls before you build your kitchen will make life much easier. The same can be said for shelf lighting, or if you intend to frame windows or nooks with sconce lighting. Task lighting under or inside your cabinets can make working in and around them easier. However, as discussed, you'll need to brief your electrician ahead of your kitchen build to ensure the appropriate wiring is in place.
Turn a build-grade pantry into a butler's pantry
If your home came complete with a basic pantry room with standard cabinets, then a remodel could be your chance to turn it into something decidedly more custom. One way to achieve this is to transform it into a butler's pantry. By incorporating features like a countertop and prep sink, you'll position your prep station closer to where you store your vegetables. You could also use the space to hide away smaller, lesser-used appliances.
The key is to make your builder's grade pantry work harder for you. Provided that you still incorporate plenty of shelves or cupboards, it'll still fulfil the function that it was originally designed for. But with a few extra touches, it could do so much more than store food, enhancing the flow of your space, streamlining the way you work, and even decluttering the main area of your kitchen.
Add a purpose-built pantry cupboard
If you're looking for an affordable way to organize your kitchen without a pantry, then a custom-built pantry cupboard could well be what you need. Often featuring pull-out shelves and drawers, they represent a significant upgrade on standard, static-shelved units. What's more, since you're going custom, the list of potential configurations is virtually endless.
You might favor a simple cupboard with top-to-bottom shelves, or you may choose to split a taller unit into two sections — the top with shelves, the bottom with drawer spaces for pantry baskets. You may even wish to incorporate spice and bottle racks into the doors. Again, the key to this idea is ensuring it suits your storage needs, with enough space and versatility to organize the items you'd prefer to keep in a pantry. Whichever design you go for, you'll find it's a great way to declutter your kitchen, pulling consumables you currently keep in separate cupboards into one, easy-to-access unit.
De-clutter your counters with integrated appliances
Integrated appliances are among the most spend-worthy kitchen upgrades. By having custom cabinetry designed to house microwaves, refrigerators, etc., you can hide such appliances in plain sight, surfacing them with false-front doors to match your wider design. Now, it's worth saying that there are both advantages and disadvantages to built-in kitchen appliances.
For example, by integrating them into your cabinets, you'll afford yourself more license to choose appliances you might have otherwise avoided, simply because they don't match your design style. More than that, integrated appliances can help to declutter your kitchen tops. The main drawback is that they'll soak up cabinet space that could otherwise be used for traditional storage drawers and cupboards. This won't be as much of a problem in larger spaces, and since you'll need a fridge and, possibly, a microwave, it makes a lot of sense to integrate them from a design perspective.
Reduce clutter with an appliance garage
If you don't have space for multiple cabinets to integrate all your smaller appliances, consider installing an appliance garage. These are perfect for housing items that get used daily, but which often detract from a clean and clutter-free look, like kettles and toasters. What's more, they needn't soak up excess cabinet space, and can be designed in an array of useful ways.
You could incorporate one with a tambour door — one that pulls vertically upward, like a roller door, rather than outward. You could also incorporate a slide-out floor, allowing you to pull out appliances like toasters and kettles — essential to avoid heat and steam from damaging the cabinets above. You needn't hide them away at all; you could simply reserve a slot that would otherwise serve as a deep drawer to tuck an appliance like a microwave away, beneath your countertop. Just know that if you want to use the appliances where they are — inside the garage — you'll need to ensure your electrician runs a power supply to where you need it before you install the cabinet.
Capitalize on otherwise unused storage space with toe-kick cabinets and drawers
Praised highly on the subreddit r/kitchenremodel, toe-kick cabinets and drawers make use of the space beneath your kitchen storage. "If you have the budget in a small kitchen, toe kick cabinets are great for platter and other flat item storage," says one contributor, and given that the void beneath kitchen cabinets is usually left unused, it makes a lot of sense.
Like integrated appliances, toe-kick storage remains entirely hidden when closed, since the openings are concealed by paneling that matches the rest of your baseboards. However, unlike integrated appliances, they add to — rather than steal from — your available storage space, which is likely to be a boon to anyone remodeling a smaller kitchen. And since you can open them with a flick of your toe (hence the name), you needn't wrest with a bunch of trays, trying to balance them in one hand as you use the other to open a cupboard.
