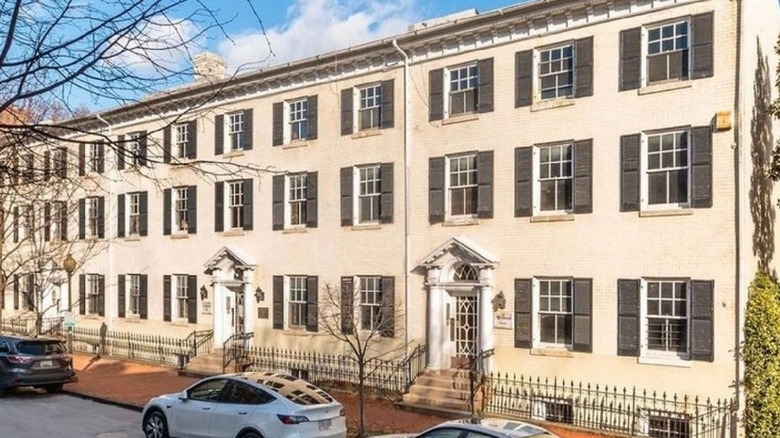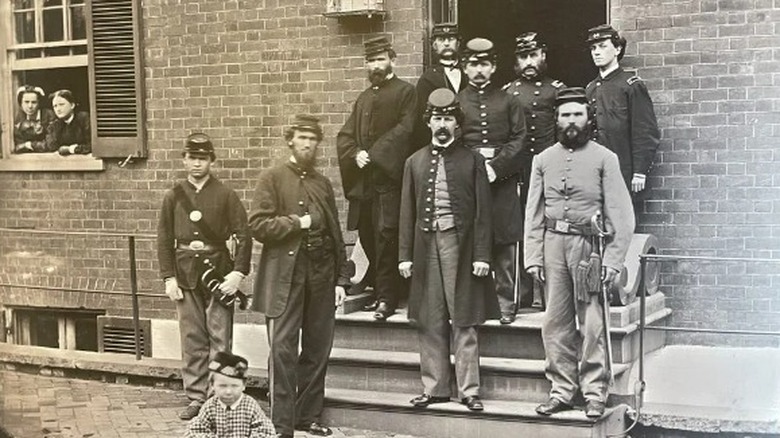This D.C. Building Was A Hospital In The Civil War, And It's On Sale For $13 Million
For $13 million you could buy this historic, Federal-style building in the heart of the trendy Georgetown neighborhood of Washington D.C. The price of the 25,000-square-foot building was recently dropped by $1 million, and according to listing agent, Nate Guggenheim from Washington Fine Properties. "It's more of a development opportunity at this point," he shared in an interview with Realtor. In real estate speak that means that the property will need significant renovations. While the exterior of the building still looks beautiful, Guggenheim said, "The interior is completely gutted. It has floors, but it's all basically open on the inside."
Although the renovations could cost millions, there is enormous potential, especially considering that a property this large so rarely becomes available. In this neighborhood, three- to five-bedroom homes have sold in the past two months for $4.7 million to $11 million. The property has been approved for up to 18 upscale units and has a 16-space parking lot behind the building. Having its own parking is another huge plus in an area where people often rent garage space for their cars.
The historic building once served as a Civil War Hospital
The building was built in 1820, per Realtor, when James Monroe was president and horses and buggies ruled the streets. Initially, it was used as the Georgetown Female Seminary, a school for the elite daughters of Washington's politicians and wealthy residents. In 1861, when Abraham Lincoln became president, and the Civil War started, the Union army turned building into a hospital for officers. In 1865, after the war, it was converted into an apartment building and remained that way.
Washingtontonian reports that Golden Eagle Group, owned by Irfan Totonji, took over the property in 2019. According to the article, if the property doesn't sell while it's on the market to the public, the developer plans to take on the condo project themselves. According to the listing agent, the building consists of three interconnected structures that would allow the investor or developer to reduce density by developing three approximately 8,400-square-feet single family residences, or six approximately 4,200-square-foot condominiums. Certainly, these residences will have laundry rooms in their homes so no one will have to deal with the rumors of ghosts in the laundry room, which reportedly served as the hospital's mortuary.

