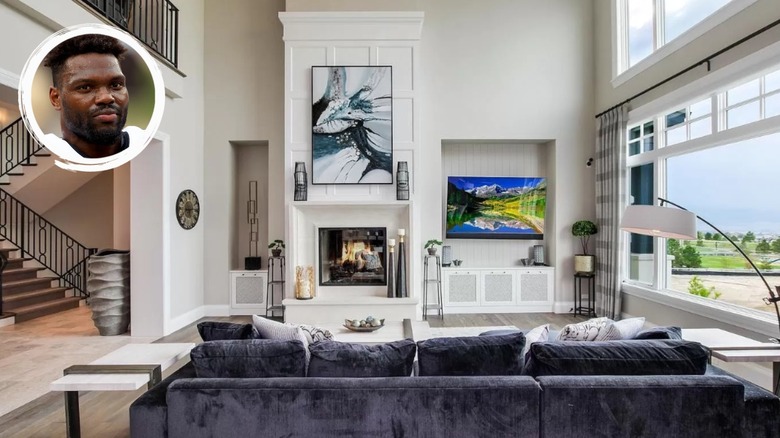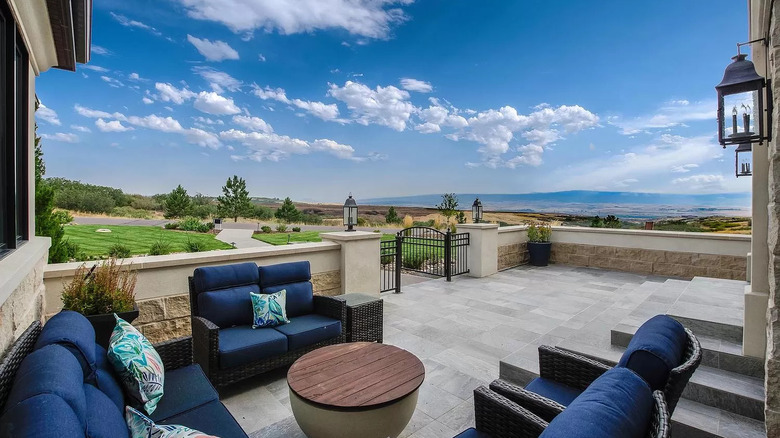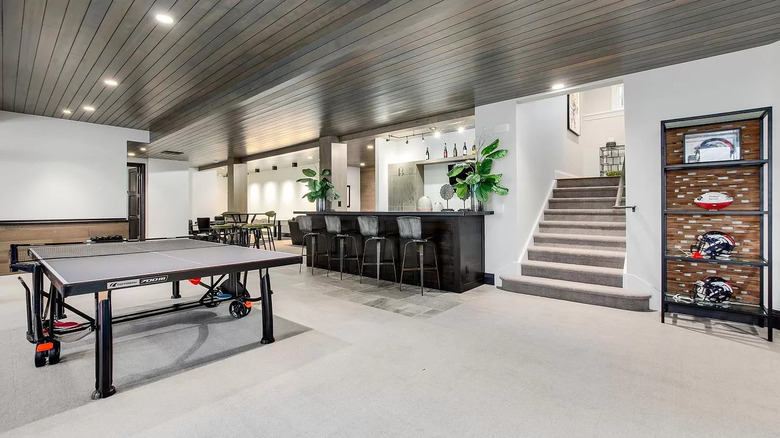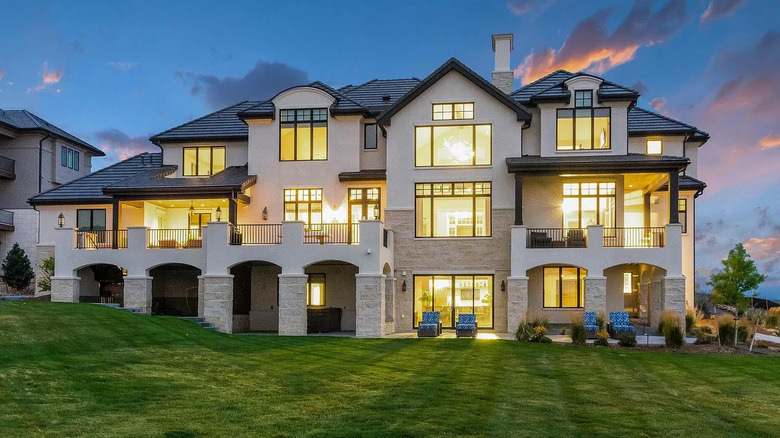Inside The Gorgeous Colorado Mansion NFL Star Shaquil Barrett Finally Sold
29-year-old Shaquil Barret made a decision to leave his hometown of Baltimore at only 15 years old. He envisioned more for his life. It was at a private boarding school in Nebraska where he discovered his love and talent for football. His motivation and dedication to the sport continued as he continuously reached new levels, according to The Baltimore Sun. Eventually, he found himself playing at Colorado State University, but little did he know that was just the beginning.
Today, Barret holds eight seasons of experience playing for the NFL. ESPN shows that Barret started playing with the Denver Broncos in 2015, but after four seasons, was transferred to the Tampa Bay Buccaneers, where he still plays today. After these first three seasons Barret has spent with the Tampa Bay Buccaneers; he has still held on to his beautiful Colorado mansion. But as his career continues to thrive in Florida, he has finally said his last goodbye to the beautiful home. Placed on the market no more than a month ago, Barret's Colorado mansion recently sold for $3.7 million (per realtor.com). Let's take a closer look at Shaquil Barret's magnificent Colorado home.
A home with a perfect mountain view
The 8,738 square foot home provides a spectacular view of the mountains from its location in Highlands Ranch, Colorado. Highlands Ranch is a very quiet district located just south of Denver. The area is packed with a variety of outdoor activities. Come To Life Colorado states that there are acres upon acres of land set aside for hiking, biking, or simply taking a relaxing stroll.
Barret's home includes some of its own outdoor features, as well, starting with the vibrant green lawn that surrounds the home. Zillow presents the front of the home with beautiful landscaping and a crisply marked path leading to the grand front entrance and its adjacent outdoor sitting area. Behind the house, the property boasts not only a basketball court but also a small golfing area. Multiple sitting areas are also present on the balconies behind the home, perfect for watching the activities that occur in the yard below or simply enjoying the beautiful Colorado views.
Plenty of recreational space
The home has a total of six bedrooms and eight bathrooms, each with an ample amount of space for storage. The large, gourmet kitchen is set with top-tier appliances, plenty of countertop space for cooking, and lots of cabinet space for storage. The kitchen area is also complete with a small breakfast area and more sitting spaces along the kitchen island. A more formal dining area is located in a separate room adjacent to the kitchen.
Beyond that, Realtor.com shows a variety of entertainment spaces also included in the home. There is the main living room along with a media room and recreational room. The main living room is a more formal area, while the media room adds a perfect sitting area to watch the game with friends. The recreational room is located on the lowest level of the home and is complete with a game room, television lounge, and bar. This level also leads directly out into the yard, where the outdoor recreational activities can continue.
Open modern style
Realtor.com states that the home was built in 2017 to the exact liking of Shaqui Barrett and his family. The chosen style is very modern with plenty of open spaces. The walls throughout the house are painted with light colors, which are contrasted by the hardwood flooring throughout the majority of the home. There are also multiple large windows that provide the many open spaces with plenty of natural lighting.
Moving toward the entertainment rooms, however, the style is more deeply contrasted with extra dark elements against the lightly colored walls. For example, the windows in the media and recreational rooms are framed with a black material instead of the white material that is used throughout the rest of the home. The recreational room also has a dark wooded ceiling and dark cabinets in the bar area. This style continues on to match the exterior of the home, which is a creamy white color contrasted with a dark roof and trimmings (per Zillow).



