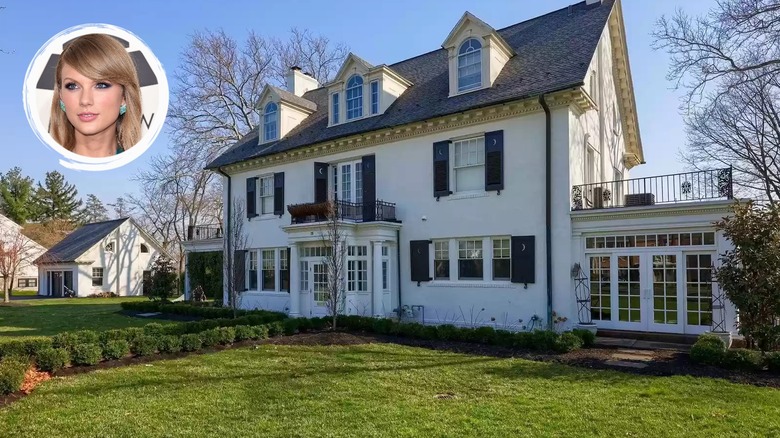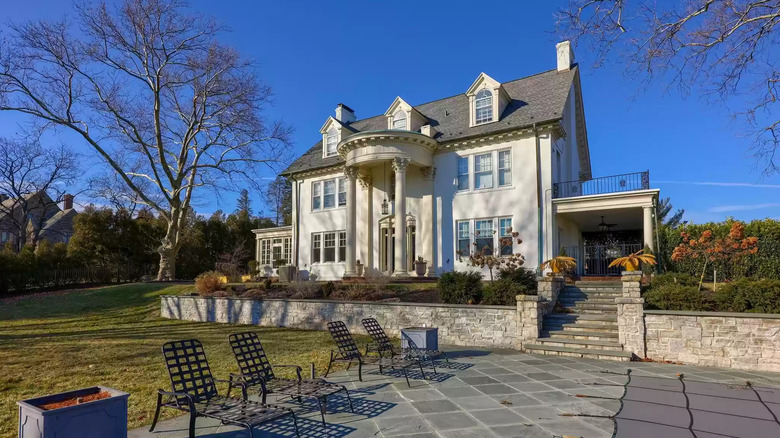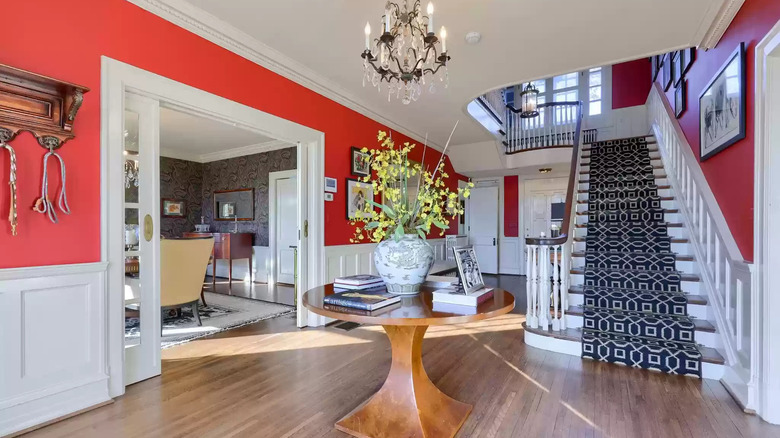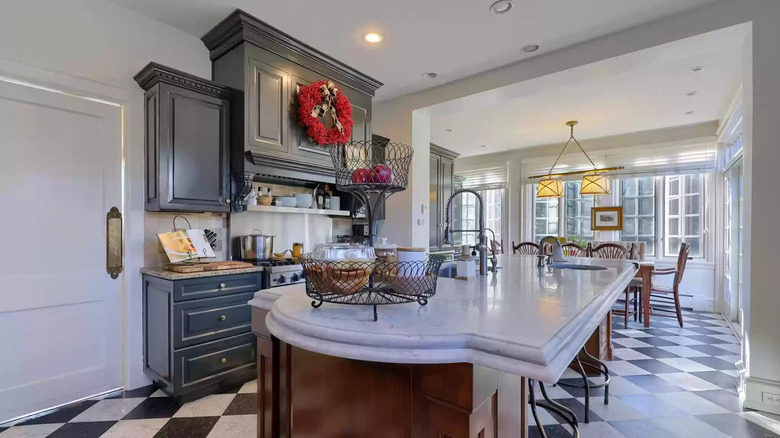A Look Inside Taylor Swift's Childhood Home, Which Is On The Market
Before Taylor Swift became a worldwide sensation, her life was actually normal. Prior to moving to Nashville to begin her music career, Swift and her family actually lived in a modest home in the northern state of Pennsylvania until 2004, according to Insider. Originally, this home was listed in February of 2022 for an asking price of close to $1.1 million. However, the price has since been lowered and can be bought at just under the $1 million dollar mark. This price still comes as a surprise to many as the Swifts originally purchased the home in 1997 for the mere price of $280,000.
This home was built almost a century ago in 1929 and is located at 78 Grandview Blvd. in Reading, Pennsylvania, per Realtor.com. Sitting at three stories high, this home features numerous rooms and spaces including five bedrooms, five bathrooms, living rooms, a kitchen, and walk-in closets, just to name a few. There are also several exterior features including a two-car garage. Additionally, this home sits on less than an acre of land and is around 3,560 square feet in size.
The exterior of this home is eye-catching
Swift's former home is definitely one that can easily catch someone's eye. The exterior of the home itself is white with black trim with a matching two-car garage off to the side. While the front yard is about medium-sized, most of the space comes from the side in between the house itself and the garage. Upon the front porch resides a table with two large matching benches. This is perfect for enjoying an early morning coffee or for kids to take a break after school.
The backyard is equally as impressive, with several pillars surrounding the back porch and archway. Insider states that this is because, during the time this home was built, the backyard was primarily used to host parties and had to be in style. Separating the front from the back is a garden gated fence. In the backyard is a huge in-ground pool, perfect for sunny weather and relaxation. While this is the current setup, it's easy to transform either yard into whatever one desires it to be.
Breathtaking interior designs
Moving on to the interior of this state-of-the-art home, which is equally as impressive as the exterior. Upon entering the home through the front entrance, a staircase resides just ahead on the right, while an extravagant dining room is located just to the left via Realtor.com. In opposition, to the right, before the staircase, resides the living room. The walls in the foyer are bright red with equally bright white baseboards. In the middle of all of this action, on the tall ceiling, resides a sparkling beautiful chandelier. Up ahead, past these rooms and staircase, leads to the entrance of the backyard.
The living room itself can act as a deciding choice for those looking to buy this home. For starters, a fireplace was already built into this room and is painted white, like the rest of the walls. On the wall to the right of this fireplace are three standard size windows that help bring in some natural light to this already cozy room. Likewise, the dining room also features the same windows contrasting the dark textured walls. Both of these rooms have plenty of floor space for the new owner to bring their personal vision to life.
The kitchen is a home cooks dream
Much like the rest of this home, the kitchen is sure to make an impression on cooks everywhere. For starters, it features not only one but two sinks, according to Realtor.com. They're both installed on a center island in the kitchen and reside on opposite sides of the island. One is a standard square size sink, while the other is oval and small, similar to one you might see in a bathroom. Sitting adjacent rather than directly in front of each other, it can be assumed that the large sink is for standard kitchen purposes while the smaller sink is used for simpler tasks such as washing your hands or fruit.
The appliances installed in this home are also pretty impressive. The stove features a dual oven making it easier to bake several items at once while being able to do so at different temperatures. Furthermore, there are several burners on top of the stove as well to add to the convenience of heating up multiple items. Dark blue counters surround the stove on both sides and up above on the wall as well as throughout the rest of the kitchen. Directly beside the stove and counters is a walk-in pantry providing tons of extra room for groceries and portable appliances.



