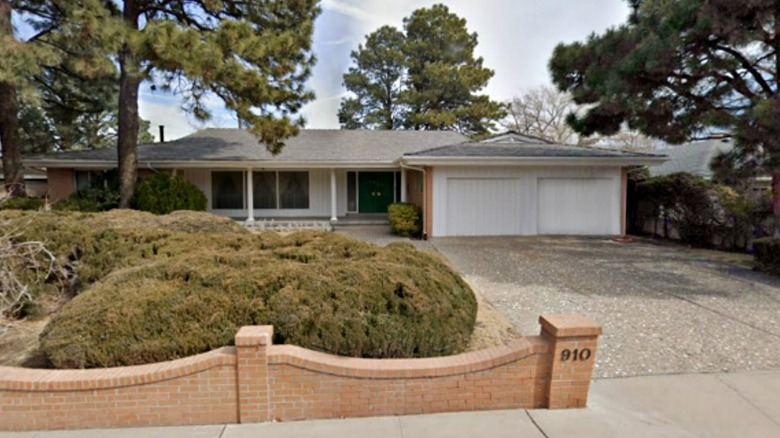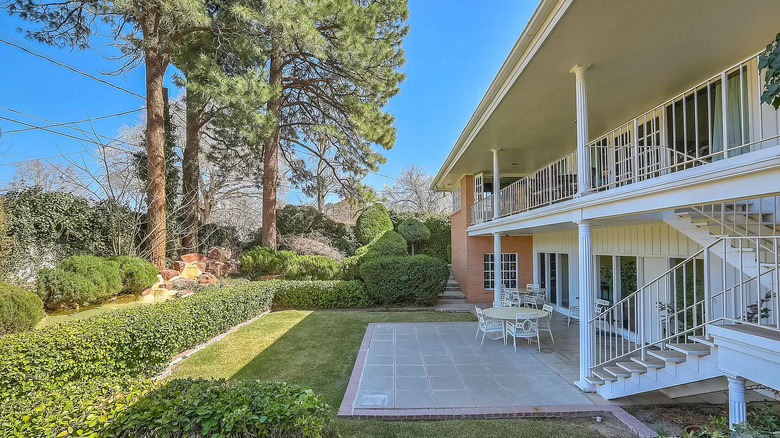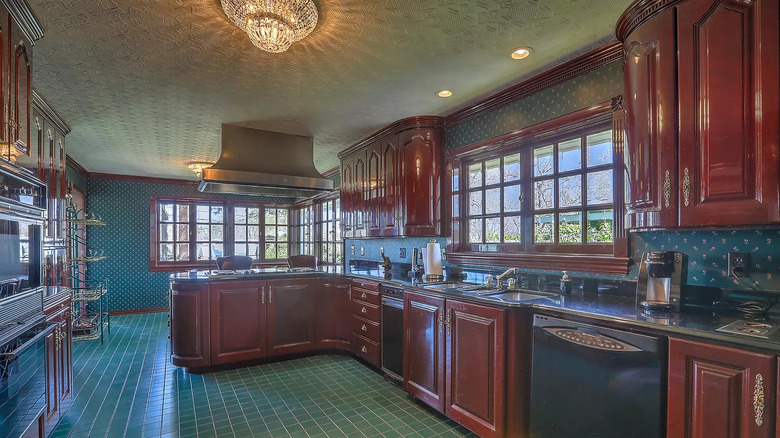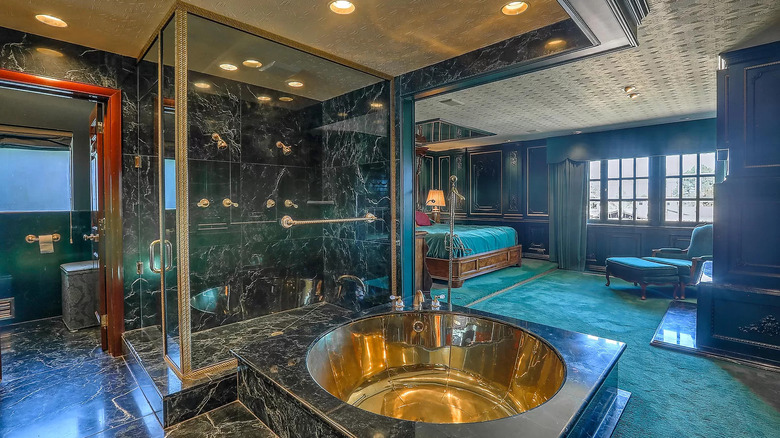Check Out This Unassuming New Mexico Home That's Secretly A Luxury Property
From the outside, you would never know that this ranch-style house has 5,642 sq. ft. of living space with three bedrooms, five bathrooms, and a list price of $1,299,000. It's located in the Parkland Hills subdivision of Albuquerque on .27 acres, surrounded by towering Ponderosa Pines and offering mountain views, per Zillow. This subdivision, which was started in 1926, is commonly referred to as Ridgecrest for the tree-lined boulevard that transects the area and is considered one of Albuquerque's more fashionable neighborhoods, according to the Albuquerque Historical Society. The house, built in 1962, reflects the design of homes that were built in this subdivision after WWII.
This is a one-of-a-kind listing. The spacious entry presents a grand entrance with Terrazzo flooring, dentil crown molding, and a gold-patterned border near the top of the walls and to chair rail height. Immediately off the foyer is a large living room with cream-colored walls and wall-to-wall carpeting, and the room can be closed from the foyer with French doors. There's more than one seating section in the living room. The decor features raised panel Honduras Mahogany built-in cabinetry and a carved fireplace. The entire living space is carpeted in dark green, wall-to-wall carpet that matches the painted walls. There is recessed lighting in the decorative ceiling of the living area.
Well-manicured and private backyard
This house was designed for entertaining. In addition to several living areas inside, the well-manicured backyard also offers several seating areas. An expansive balcony opens off of the main living space and runs across much of the first floor, per the Zillow listing. A staircase leads down to a stone-tiled patio just off of the walk-out lower level. A second raised patio overlooks a small, decorative pond. Fencing and raised landscaping around the entire yard make this a very private property.
The lower level of the house has two large offices and another room with floor-to-ceiling mirrors along one wall. This is being used as a home gym but could also be a yoga or dance studio. The spacious main room has recessed lighting, a wall of floor-to-ceiling windows overlooking the backyard, and a fireplace. The exposed concrete floor is ready to be covered with the new owner's choice of flooring.
Huge kitchen with tons of storage and butler's pantry
A house that offers this much living space also needs to offer plenty of space in the kitchen, and this one doesn't disappoint, as seen on Zillow. In addition to the large cooking area, there is bar stool counter seating, a breakfast area with two walls of windows, and a huge butler's pantry with a prep sink. The maple cabinets have a Mahogany finish, and dark green tiles on the floor match the colors of the patterned wallpaper. There is a stunning separate dining area.
The three bedrooms are all located on the main level of this house. Aside from the master bedroom, two other bedrooms are each large enough for king-sized beds, and both have their own bathrooms, which could accommodate double vanities. One bathroom has an ornate, brass-colored sink with a design in the bowl. The other bathroom is completely covered in burgundy-red tiles on the floor, ceiling and walls, and matching bathroom fixtures.
An ornate master bedroom suite
The master bedroom is an ornately decorated suite with its own sitting area and fireplace. The dark green color scheme continues here with the wall-to-wall carpeting and the decorative, raised floor-to-ceiling wall panels trimmed in gold that continues up to the decorative ceiling. Even more lavish is the master bathroom, which is open to the bedroom, as seen in the photos on Zillow. A round, gold-metal tub sits prominently in the bathroom area. There is also an extra-large, glassed-in shower with two shower heads and a double sink with a makeup vanity. A separate door leads to the toilet. The decor is very customized to the owner's tastes. A house this size offers enormous potential, but it may be quite costly to make all of the changes to the floors, walls, and fixtures if the new owners are not fans.
Finishing off this house is a two-car garage with a speckled concrete floor that looks like it has never been used. Unfinished storage hallways are tucked behind the finished walls in the lower level. It would be hard to run out of storage space in this house.



