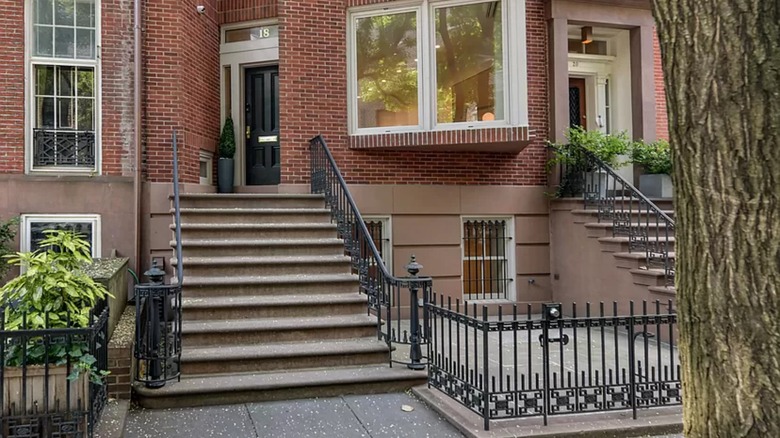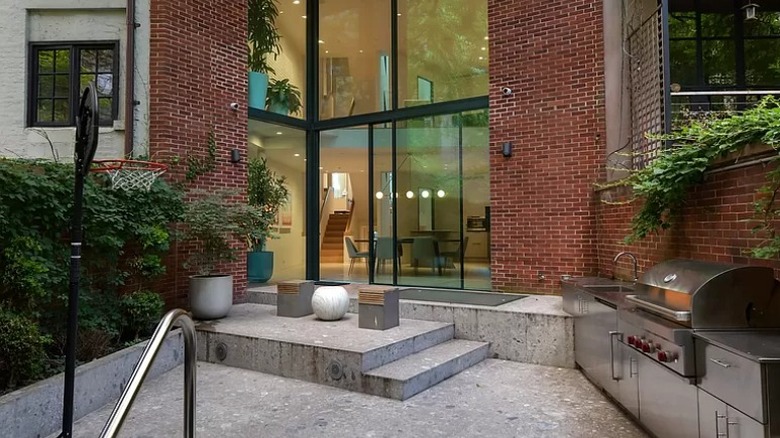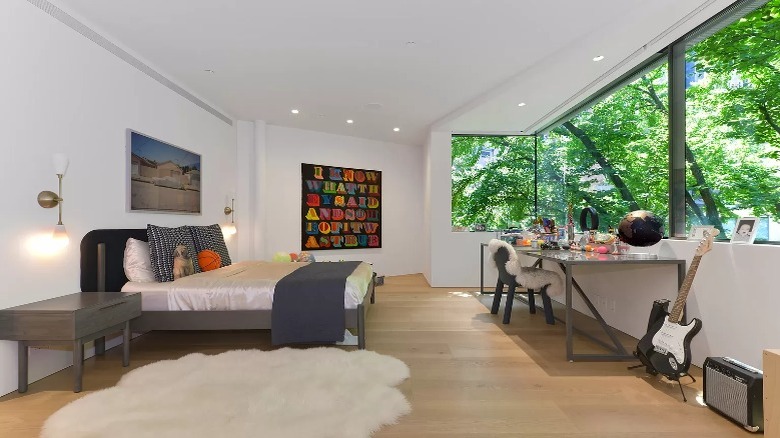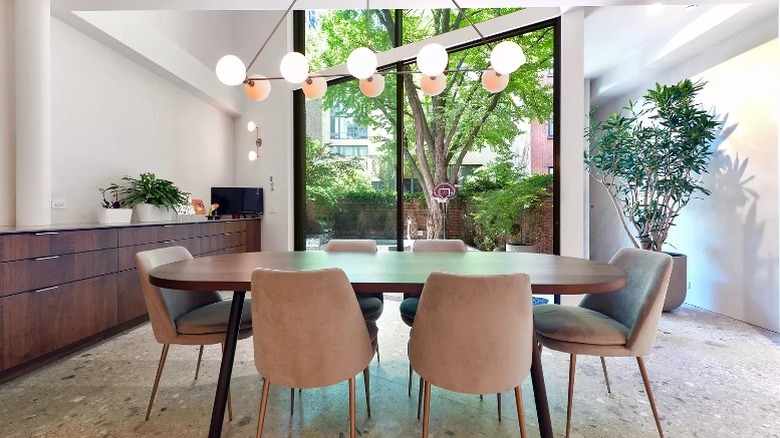Inside The Historic NYC Townhouse That Was The Site Of A '70s Bombing
Many of the homes that House Digest features that are listed for sale are usually massive mansions, a celebrity home, or a standard home with a unique feature. However, this townhouse located in NYC comes with a much more tragic story. According to the New York Post, in 1970, a political group that called themselves the Weather Underground accidentally set off a bomb in the basement of the home due to an electrical error. This fatal accident unfortunately killed three people that were inside the residence at the time. Additionally, the property had to undergo a full demolition before it was later reconstructed.
Now, the new residents of this property have put the unit on the real estate market for an asking price of $19 million. This is a massive decrease in price from the previous listing, too. In 2019, the owners were originally asking for $21 million before later dropping the price down to $19.9 million in 2020 and 2021.
Rebuilt in 1978, per Realtor, this multilevel home is approximately 6,000 square foot in size as well as 20 feet wide. There are four bedrooms, four full bathrooms, and one half bathroom, along with a private elevator and several outdoor features.
A look at the outside of the NYC townhouse
Per Zillow, this NYC home is just one of the many townhouses like it that surround it on this street. The front of the building shows the multi-story view of the residence with the near floor-to-ceiling windows. A clean, paved sidewalk leads up to the door, where one climbs several stairs to get to it. The rail for the stairs matches the black gate that surrounds the home for added privacy. A large tree also resides out front to provide a small amount of shade to this large property.
While the front of the building is impressive enough, the backside of this home is where the more extensive features are located. For starters, an impressive garden is located in the rear that can be viewed from either level of this home. In addition, this yard also features a mini kitchen and grill combo perfect for any New York cookers. Aside from these two luxurious features, the home also has a basketball hoop to let out some steam or energy. Not to be left out, a small heated pool also sits on the far side of this miniature yard, as well as a large shade tree.
Explore the spacious common interior spaces
The living room located in this impressive NYC townhouse is anything but forgettable. To begin with, and like almost all the other rooms in this house, the walls match the ceiling perfectly as they are both white, per Zillow. The floors are a bright tan color that bring a warm feel to the room. A large multicolored painting resides on the primary wall of the room, adding some much needed color. Sitting on the floor is a large tan area rug with two large matching tan sofas placed on each end. Adjacent to these sofas is a black sofa with identical tan end tables and lamps.
Elsewhere in this home, there's a bedroom that doubles as an office is. The most eye-catching aspect about this room is the large wide windows that reside on one wall and expand to the adjacent wall creating a rounded window. Sitting in front of the windows is a large desk and a cozy office chair. Behind this is where the large bed is located, which has a dark bed frame. Hanging above is an art piece and two small tea lights on either side. A gray nightstand resides on one side of the bed with a large white area rug in front of it.
A dining room and chef's kitchen for enjoying delicious meals
Over in the kitchen that doubles as a dining room is where the incredible views are, via Zillow. Looking over into the backyard, this room features floor-to-ceiling windows that expand into the second floor. In opposition to the living room, the floor is made from a marble type of stone. A large and long dark brown cabinet resides on one side of this large room. Directly in the middle is where the dining room table sits with six tan chairs located around it. Up above on the ceiling is a modern chandelier with 10 lights hanging from it.
Behind all of this is the chef's kitchen. Along the wall with the cabinet is where the sink and stove are located. Above this are cabinets, providing extra space that is the same brown color but also features a bit of white. Also located on these wall cabinets are built-in LED lights that shine down on the counter space below. On the small wall adjacent to this are completely white cabinets as well as the microwave. Additionally, there is a small triangle-shaped island in the middle made of stone marble.



