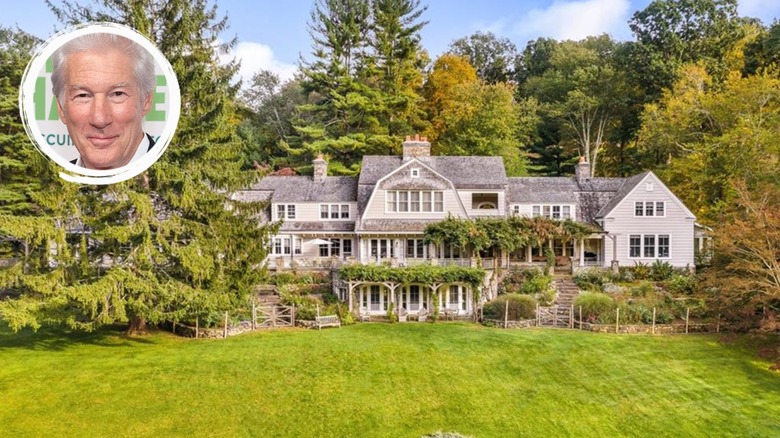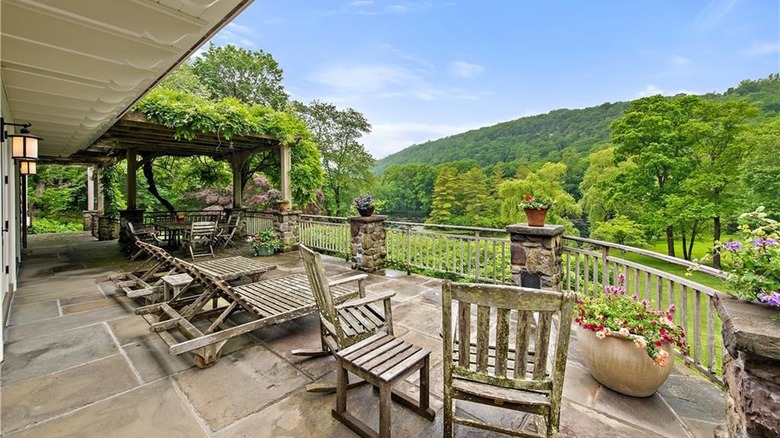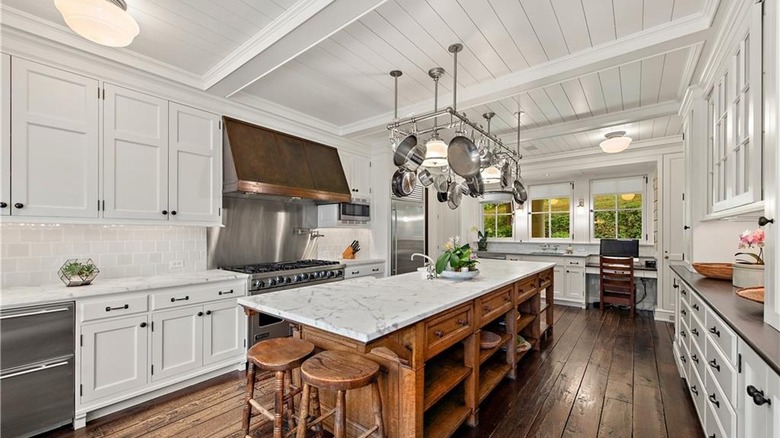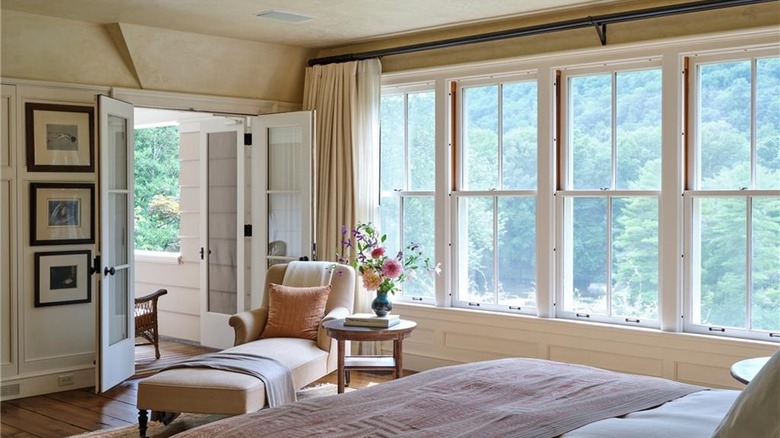A Look Inside The NY Estate Richard Gere Just Sold For $28 Million
American actor, Richard Gere, was born in Philadelphia, Pennsylvania, and grew up as a very musical child. He became a very skilled trumpet player and played all the way up until he graduated from North Syracuse Central High School in 1967. After high school, he continued his education at the University of Massachusetts, where he studied philosophy. According to Biography, Gere decided to leave school for two years to explore his interest in theater, which is when he landed a role as Danny Zuko in a London production of "Grease" in the early 1970s. By the late 1970s, his acting career officially lifted off as he was cast for "Looking For Mr. Goodbar" and "Days Of Heaven."
Over the years, Richard Gere continued a successful acting career, especially as he landed major roles in "American Gigolo," "An Officer And a Gentleman," "Pretty Woman," and "Chicago." Today, however, Gere has taken a slight turn away from acting. The Netline states that Gere is now enjoying a peaceful, uninterrupted life with his family, enjoying the successes his unforgotten acting career brought him. As he pursues these new endeavors, he is also selling his long-time New York home for $28 million (per New York Post). Let's take a closer look at this luxurious estate.
Estate surrounded by nature
The 11,658 square foot house is stationed on a 50-acre piece of property in Upstate New York. Unlike New York City, Upstate New York is engulfed in natural beauty. Vacation Idea states that the area is surrounded by beautiful mountain ranges, along with other beauties of nature, like rivers, lakes, caves, and waterfalls. Bringing you to all these stunning elements of nature, tones of hiking trails are also scattered throughout the area. For tired city dwellers or anyone looking for peace, Upstate New York is the place to reside.
Providing residents with their own little piece of nature, Gere's estate is complete with plenty of stunning landscapes that are surrounded by beautiful pieces of New York's valued and protected nature. Extending out from behind the home, creating the perfect place to enjoy the gorgeous view in secluded peace, is a terrace with plenty of lounging space. Several other outdoor seating arrangements are also located amongst other exterior portions of the house, as well. Around the estate, there are also several gardens, a lake with a picnic pavilion, a recreational field space, a pool, a grazing area along with a barn filled with horse stalls, and a guest house (per Compass).
Inside the secluded home
Turning from beauty to luxury, the home boasts eight luxurious bedrooms and nine spacious bathrooms. The master bedroom, in particular, is spaced with a roomy living space complete with a seating area and fireplace along with the normal bedroom attire. The bathroom, similarly, is beautifully set with a large soaking tub surrounded by a double vanity counter, a small sitting area, and other bathroom necessities.
Amongst the spacious elements, Compass shows that the kitchen also boasts an extensive amount of space. Both sides of the kitchen are lined with long countertops that hold cabinets above and below for an extensive amount of storage space. Between the two long counters, there is also a massive kitchen island with even more counter and storage space. Although the kitchen island does provide space for an informal dining area, there is also another more formal dining area positioned in a separate room adjacent to the kitchen. Around the home, there are also several spacious living areas perfect for enjoying a relaxing evening alone, entertaining guests, or spending time with family. Extra rooms in the house also include an art studio and music room.
Detached from the main house, a small guest house is also located on the property for additional living space. The small house includes extra bedrooms, a kitchen, and extra space for recreational purposes.
Transitioning open styles
Embracing the nature and peace that surrounded the home, the home expresses an open feel with a variety of different styles inside. Some of the rooms take on a cozy log-cabin style with hardwood floors and walls, for example, the dining room, a couple of the living spaces, and one of the bedrooms shown on Compass. Other rooms take on a lighter style with similar hardwood floors that are contrasted with lightly colored walls, like in the master bedroom, master bathroom, and one of the main living areas. The kitchen also takes on a somewhat lighter style with its white cabinets and slick marble countertops but is contrasted with a dark wooden feature on the kitchen island.
Despite the styles that transition throughout the house, each room still brings in the naturistic elements of the surrounding wilderness with the many windows that line each from in the house. There is even one entire living space completely surrounded by windows for a full outdoor view that can be enjoyed in comfort, regardless weather outside.
Similar to the main house, the guest house also includes the cozy log-cabin elements in the living and recreational areas but also boasts the light style in the small kitchen. Unlike the main house, however, there are only a limited number of windows that bring the views of nature into the house.



