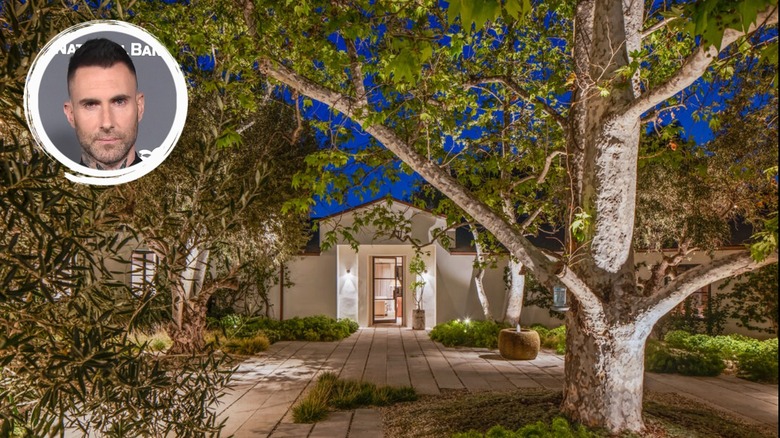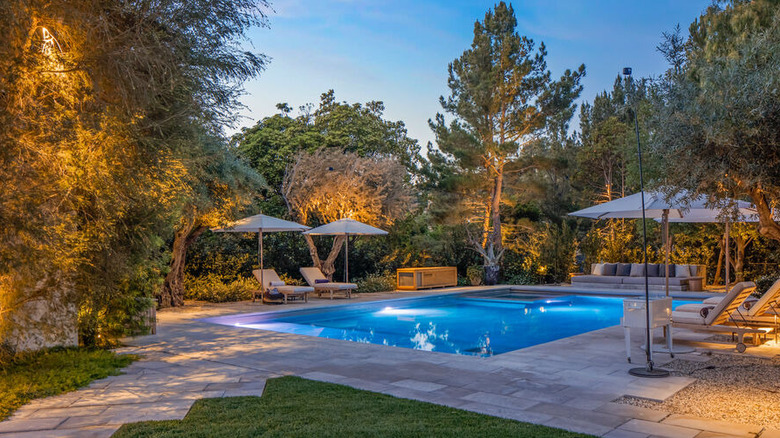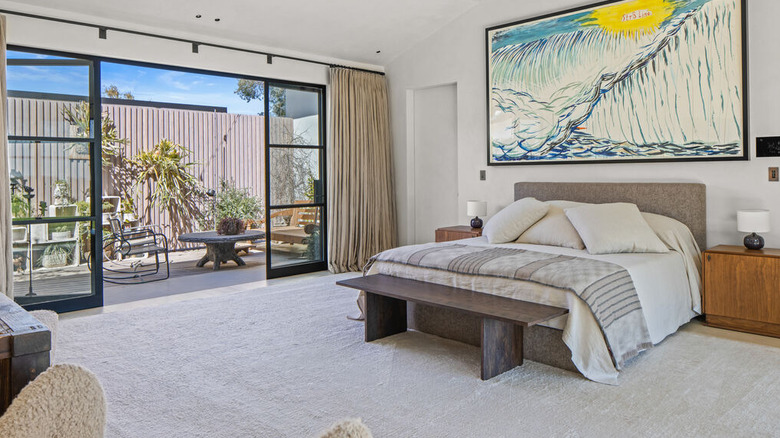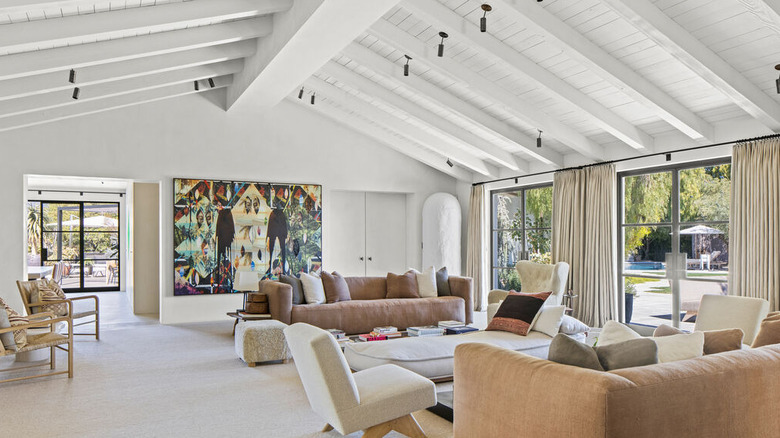Inside Adam Levine's Mansion That Sold For A Million Less Than His New Home
American singer and musician Adam Levine is most commonly known as the lead singer of the popular band Maroon 5. According to Biography, Levine was born on March 18, 1979, in Los Angeles, California, and it didn't take long to discover his passion for music. As a teenager, Levine formed a band known as Kara's Flowers, which dropped its first album, "The Fourth World," when Levine was only a senior in high school. It didn't take long for the band to release a single, "Soap Disco," shortly before breaking up in 1997.
After breaking up Kara's Flowers, Adam Levine, and his good friend Jesse Carmichael, who was also part of the band, left California to attend Five Towns College in Long Island, New York. Although Levine claims that his time in New York highly impacted his musical career, he dropped out of school in 2000 and traveled back to Los Angeles to get his band back together. This was when Maroon 5 formed and became a major hit. The band earned several Grammy Awards and grew in popularity across the globe. Even today, Adam Levine and his band continue to tour the world as new albums keep releasing, and their popularity continues to grow. Despite the continuation of his successful career, Levine's previous home sale takes a dive as the mansion he purchased for $52 million only sold for $51 (per New York Times). Let's take a closer look at this multi-million-dollar estate.
Luxuries amongst the manicured lawns
Levine's 3-acre property is located in Pacific Palisades, California. The area is known for being a beautiful coastal town with gorgeous beaches and some of the best scenery. Compass mentions that the area has a quiet, small-town feel with plenty of restaurants, coffee shops, and small boutiques to enjoy.
Situated right in the middle of this quiet little neighborhood, Levine's very private yet luxurious estate acts as the perfect getaway. When entering the property, residents and guests are led down a small path surrounded by hedges, which eventually opens up to a spacious horseshoe driveway that is decorated with trees and a variety of other plants. The outdoor luxury continues into the backyard, where the large stretch of manicured lawns is only a piece of all the outdoor elements the home possesses (per Compass). New York Post mentions that the property also boasts a basketball court, outdoor kitchen, chicken coop, and, of course, a pool with a spa.
All the spacious living areas
Continuing on the spree of luxury, the estate includes ten bedrooms and fourteen bathrooms spread across one main house and one guest house. The master bedroom in the main house includes a stunning amount of space for a variety of bedroom furniture and even a small sitting area. The room even opens up to its own small, outdoor living space where a few pieces of outdoor furniture can be placed for private enjoyment. The master bedroom also includes a dual walk-in closet and a spacious bathroom with a double stem shower with a beautiful dressing area.
In between the various bedrooms, Compass also shows several different living spaces that are set spaciously for a variety of seating arrangements. These areas can make great places for entertaining guests or simply spending time with family. The kitchen, similarly, also includes plenty of counter space for a variety of cooking needs along with a wide range of cabinet storage space both inside and outside of the walk-in fridge. Although the kitchen area includes extra space for a rather large breakfast table along with more seating arrangements along the extensive kitchen island, the home still includes a more formal dining arrangement in a separate room. Along with these classic household areas, Levine's house also includes a fitness center, office, theater, and game room.
Clean and cozy styles
Strutting a clean, cozy style, the mansion further proves itself to be the perfect place to escape for a moment of peace. Compass starts showing this style in the crisp and clean main living room, where residents are met with crisp white walls and a white vaulted ceiling that matches the light cream-colored carpet. This same look extends into the master bedroom with the same color walls, ceiling, and carpet. Lighting up these areas even more floor-to-ceiling windows that let in an extensive amount of warm, natural light. Even the master bathroom is lit naturally with skylight windows that bring out the calm marble tiles.
Moving toward the kitchen and dining area, a similar light style continues with the soft tan cabinets matched with the light grey countertops and light hardwood floor. The game room and theater, however, shift slightly to a darker shade as the wall colors turn darker along with the grey hardwood floors. Despite the shift, the clean and cozy style still remains throughout the entire house bringing comfort to all who either live or temporarily stay on the beautiful property.



