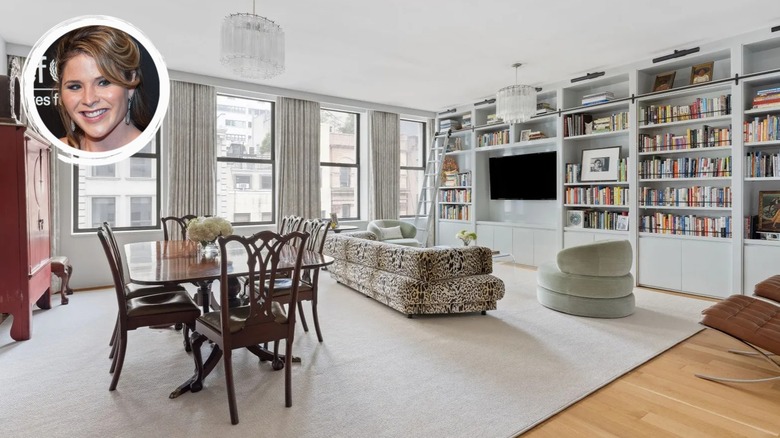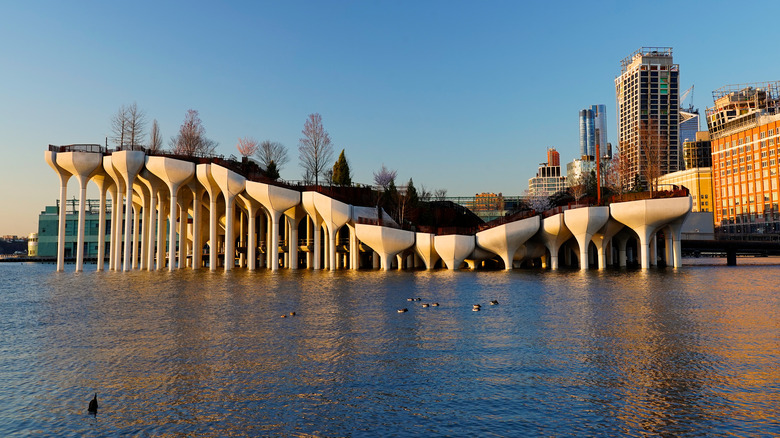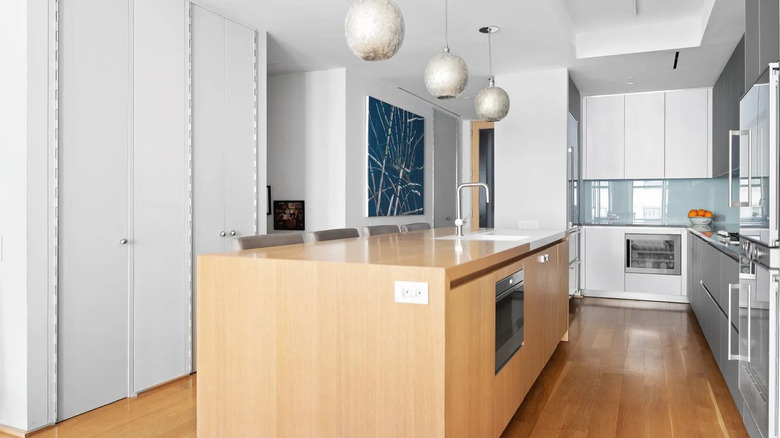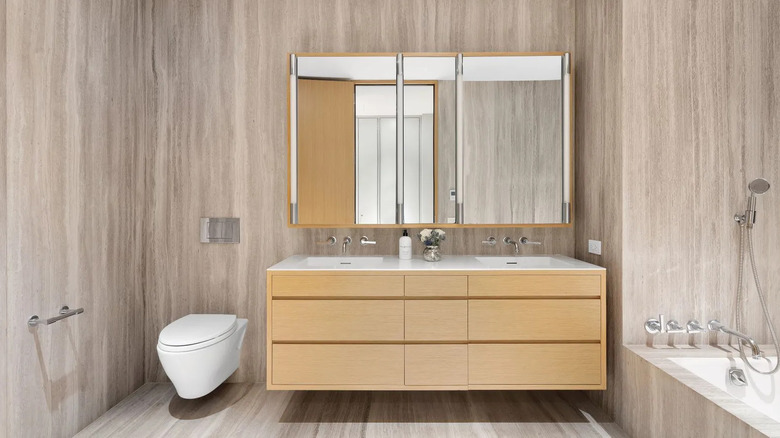Jenna Bush Hager Is Selling Her NYC Home For $5.4 Million
Popular American author Jenna Bush Hager is most widely known for her being the daughter of former present George W. Bush. She was born in Dallas, Texas, on November 25, 1981, alongside her fraternal twin, Barbara. Hager completed all of her school in Texas, graduating from Stephen F. Austin High School the same year her father was elected president of the United States. Instead of moving to the White House with her family, Hager decided to attend the University of Texas, which unfortunately had a disastrous outcome. Biography states that Hager attracted a large amount of attention, along with plenty of misdemeanors, from being an underage partier. In 2004, however, she graduated with a degree in English and began an entirely new life.
Jenna Bush Hager started her professional career as a teacher. After about a year and a half into her career, she decided to take a life-changing trip to Africa with her mother in 2006. After returning from her trip, she was inspired to take up an internship with UNICEF and began her writing career. Her trip to Africa inspired her children's novel "Ana's Story: A Journey Of Hope." From then on, Hager continued writing books and is now even a main host for the popular "Today." Recently, however, it was reported that Hager and her husband plan on moving away from the city boundaries by selling their long-time New York City home for $5.4 million (per Realtor). Here's what we know about the space.
Luxuries of tribeca
Sotheby's states that the New York City condo is located in Tribeca in New York, NY, though they don't have the exact address listed publicly on their site. According to Compass, Tribeca is known for being one of the quieter neighborhoods of New York City. The area gives you direct access to the Hudson River for a peaceful late-night stroll. Although the housing tends to be rather expensive, each unit is filled with luxury that can be enjoyed away from the hustle and bustle of a heavy urban life.
Although the home itself doesn't possess any private outdoor qualities, the building it is placed in has a variety of luxuries available for its residents. These luxuries include a full-time doorman, a customized fitness center, a communal rooftop terrace for residential usage only, a children's playroom, a pet spa, individual storage rooms, and a private parking garage for residents.
The stunning living spaces
Moving into the home itself, the unit consists of four stunning bedrooms and three and a half beautiful bathrooms. Each bedroom is spaced with a luxurious amount of living and storage space, especially the master bedroom. The master bedroom boasts a spacious area with plenty of room for full-sized bedroom accessories, along with extra space for a desk or seating arrangement. Alongside the walls are also several closets that provide an extensive amount of storage space. Connected to the master bedroom is the master bathroom, which also provides an extensive amount of space that includes a double vanity counter with a rather large bathtub and shower positions off to the side, according to Sotheby's.
Aside from the bedrooms, the condo also boasts a large living room that provides ample space for a variety of seating arrangements along with a wall lined with shelves for more storage needs. These elements make the space multifunctional for either entertaining guests or spending quality time with family. Across from the living room is the Eggermann's Chef's kitchen, which is complete with even more storage space and counters that stretch nearly the entire length of the kitchen. In the middle of it all is a kitchen island that provides several dining arrangements along with extra counter and storage space. Although an independent dining room is not available in the home, there is plenty of space in the living room to add a more formal dining arrangement.
Modern and cozy style
Upon entering the home, residents are immediately met with the modern yet cozy style that embraces the home. Sotheby's shows the entrance hallway having light grey walls that match the light hardwood floors. Although this same style continues into the living room, this small entrance area is separated with a foggy glass door that adds an element of protection and privacy to the home. Moving to the living room, the same style continues with the addition of four large windows that bring an abundance of natural light into the cozy area alone with a wall completely lined with white bookshelves. Across the area into the kitchen, the hardwood floors continue and even emerge up from the ground into the kitchen island, which shares a similar light wooden color. These light wooden colors, however, are quickly contrasted by the transitioning grey and white cabinets that are connected with a grey countertop and a cozy blue kitchen backsplash.
Moving to the bedrooms, the style continues with the same hardwood floors but a variety of different wall colors that range in pastel colors from green to blue to grey. The master bathroom then shifts from the light, pastel colors to a darker grey wood pattern that surrounds the entire bathroom. The original hardwood flooring, however, does emerge on the cabinets of the double vanity counter, which is topped off with slick white countertop.



