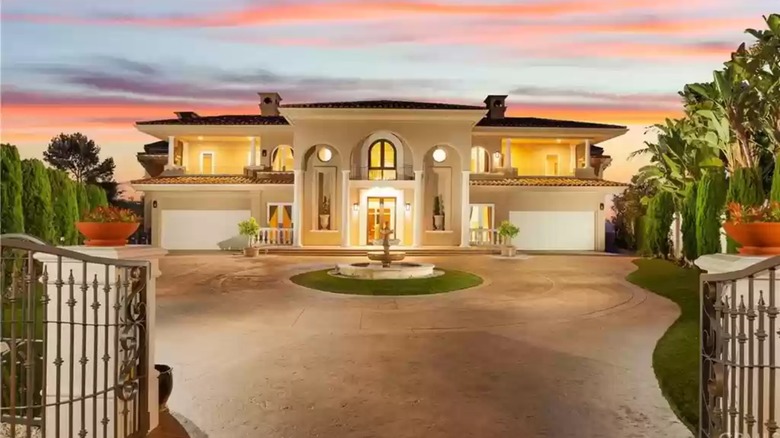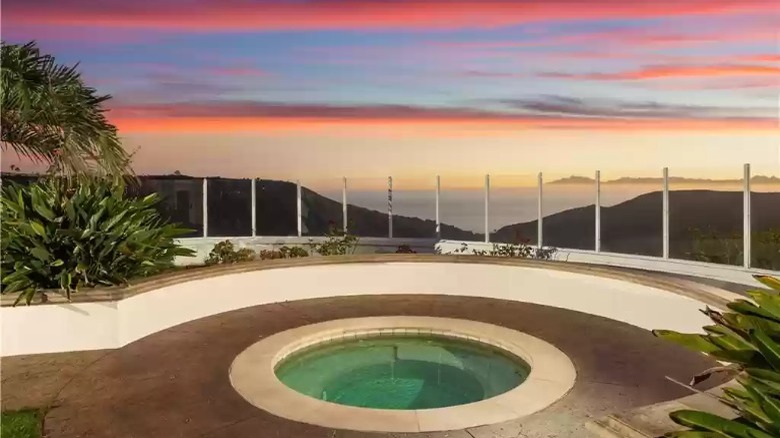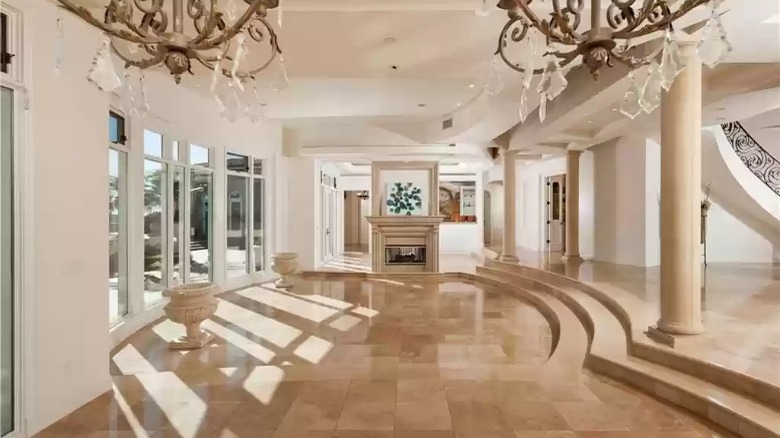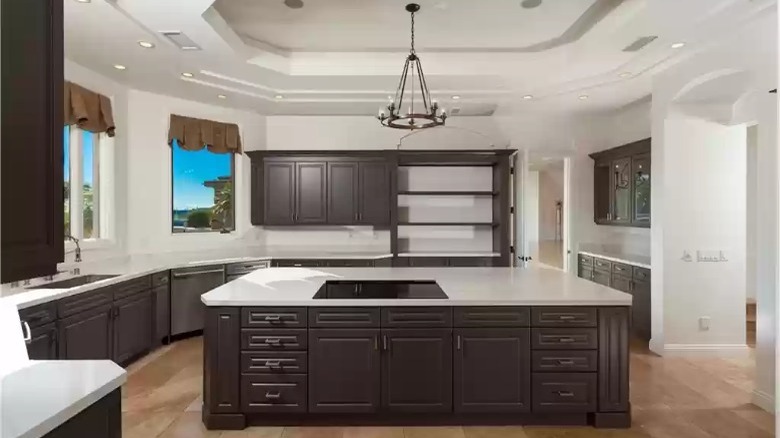Look Inside This Mansion Before It Was Destroyed By California Wildfires
In life, there are going to be many ups and downs that one will have to face. Unfortunately for homes, the same scenario applies. Sometimes, homes get destroyed by floods, tornados, and even wildfires. Sadly, this is the exact case for a mansion that didn't survive a wildfire in California. According to New York Post, this home was just one signature away from being sold for almost $10 million dollars before it was taken out by the Laguna Beach wildfires. The soon-to-be owner was not on the property at the time and watched on the security cameras as his almost new home was being destroyed. Additionally, at least 11 more homes were damaged, and 20 were completely destroyed by the wildfire.
Prior to its devastating end, this stunning estate was truly one of a kind. Originally, the home was built in 1999 by a French architect. Secluded away in a gated community near Laguna Niguel, this home was known to likely be the most expensive residence in the neighborhood. Like with any mansion, this home was extremely large in size and had around 10,000 square feet of interior space. Additionally, the home expanded into large separate wings, one for the kids and one for the adults. Several exterior features included a pool, parking area, and ocean views from each wing.
Breathtaking outside views
The home itself was absolutely beautiful. Prior to entrance, one would have to go through a double-gated privacy fence to enter on the property, per Realtor. When entering, one would be on a paved roundabout driveway that circles back through the gate. In the middle of this driveway was a large waterfall. The two-story home itself was tan in color, with white trimming around the entire estate. However, the backside of the house was where the majority of the action took place.
A large inground pool and spa double feature resided in the center of the backyard. The area surrounding this luxury aspect was paved and provided a ton of room to add other notable features. Several palm trees and other plants resided around this backyard oasis as well that acted as both shade and pretty decor. Perhaps, the characteristic that most were drawn to was the view of the ocean. Expanding throughout each wing and the entire backside of the home, this area of the home was the perfect place for relaxation.
The spiral staircase and immense living room
While it's clear there were many notable and extravagant aspects to this estate, via Realtor, the staircase was also just as appealing. The entryway to this staircase in itself was large in size and circular as well. A large and also circular statue resided in the middle with a plant on top for decoration. Upon arriving at the stairs, one would've noticed the light tan steps with a darker tan stairs runner residing on top. The rails were black metal with a swirl design alongside them, adding to the luxury of this residence. Hanging from above was a large sparkling chandelier that brought this area altogether.
Of course, the living room in any mansion is large, and this one was no exception. The living room was completely empty aside from the features that were built in with this home. Upon entry into this room, one would've had to walk down a few small steps to be in the room. A fireplace was located directly up ahead in the center, with entryways to other rooms on each side. To the left side were large side-by-side windows that overlooked the pool and the ocean behind it.
An impeccable kitchen
Per Realtor, the kitchen, while large in size, was not as enormous as other rooms located on this property. Nonetheless, there was still plenty of room, and it was just as appealing as the rest of the home. Additionally, the room was also a bit darker as well. The floors were a light brown color and the walls, like the rest of the home, were bright white. However, the cabinets were where the dimness comes in. Each cabinet within this room was a dark deep shade of gray. Light brown quarter curtains hung from the windows furthering this darkness.
Upon arriving in this room, the first thing one would've noticed was the large center island in the middle. There were several cabinets and drawers located underneath, with the stovetop residing on top. The oven was located with the cabinets on the right side of the entryway behind the island. The sink was located on the left side of the room with windows overlooking the pool and ocean. Beside the sink was where the dishwasher was located. Lastly, a chandelier with brown trim hung directly above the center island.



