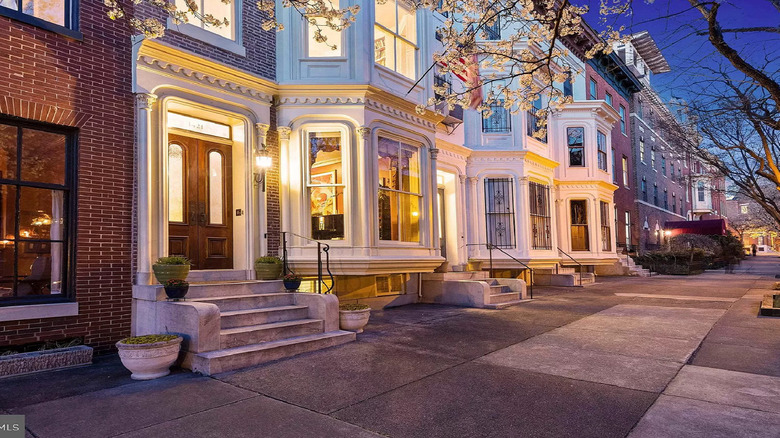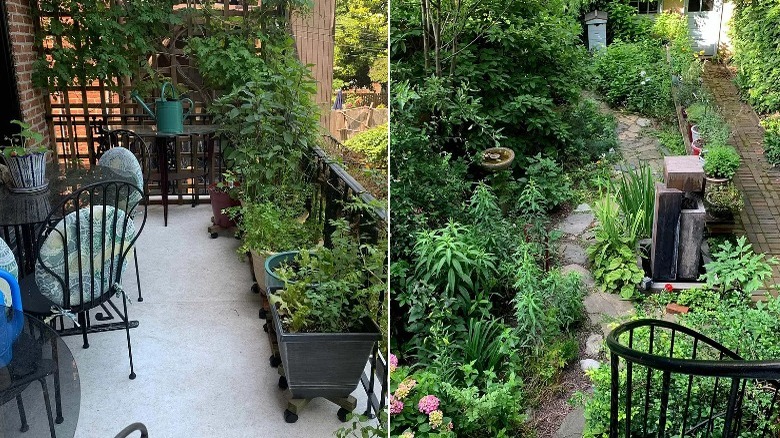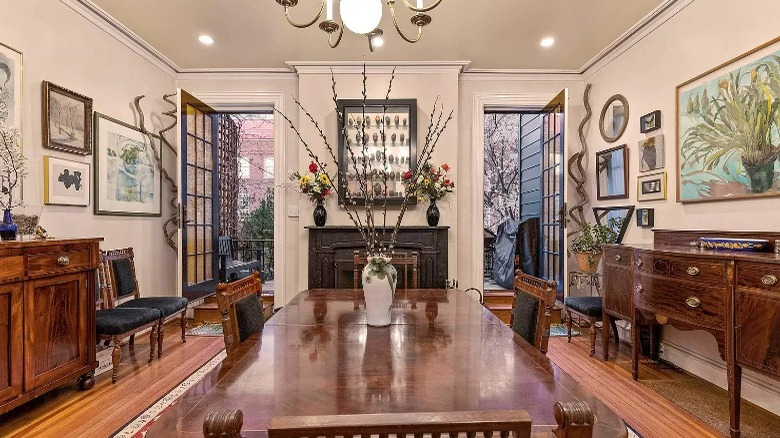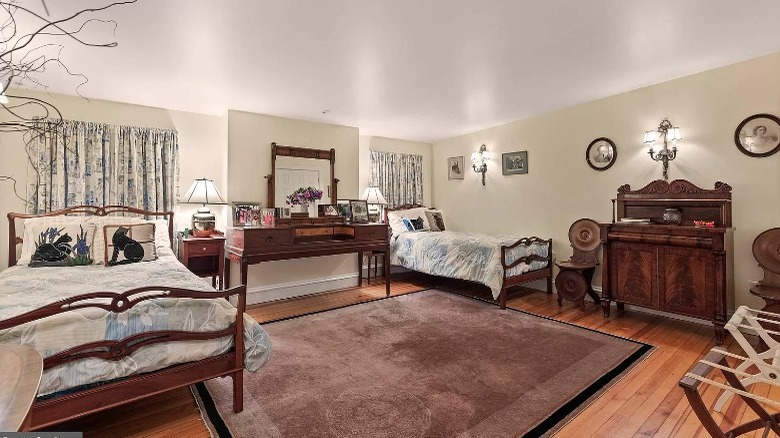Look Inside An Eclectic Baltimore Home Featuring Stunning Murals For $850K
This beautiful, four-level townhouse at 1421 Park Avenue in Baltimore, Maryland, is on the market for $850,000. From the outside, this classic brick beauty, built in 1880, per Zillow, welcomes you in through double, carved wood doors with traditional glass inserts and a transom window. The adjacent Bay window rises two stories and adds more detail to a residence that is already chock full of architectural features. Most of the decorative accents inside reflect the history of the home, such as the crown moldings, marble fireplace mantels, and ornate ceiling medallions from which chandeliers hang. But there is a rather fantastic painted mural of a fire-breathing dragon that winds its way up along the four-story staircase, while the underside of the stairs is embellished with a pattern that looks like dragon scales.
The current owners have several eclectic art displays, including a mannequin suited up as a beekeeper sitting at the grand piano. However, once you remember that the belongings will leave with the owners, you can imagine the wonderfully sized rooms ready for your own entertaining, relaxation, and work.
A terrace overlooks a lush garden
A stone terrace with a wrought iron railing overlooks the lush garden, and a spiral staircase brings you down to the garden path created with large stones from five streams throughout the greater Baltimore area, per Zillow. This is a jewel of a garden filled with flowers, a bird bath, and a water feature in the midst of the city. Parking in the city won't be a problem for the new owners with a detached, two-car garage that has a new roof.
When the weather is a bit cooler, an enclosed sunporch still lets you feel like you're outside. There are two wood-burning fireplaces on even chillier days to keep things cozy. The residence has a total of eight fireplaces, which also include three that are not currently in use but could be adapted for gas and three others that are no longer available for use.
Black mantel fireplace anchors the dining room
The large dining room features a black carved mantel around the fireplace which sits between two doors leading to the terrace. Regardless of the room you want to access, you won't have to climb the stairs. An elevator serves all the levels, including 900 square feet of living space in the basement, per Zillow, which includes an added bedroom and bathroom. Several of the communal rooms feature built-in bookcases and are large enough for multiple seating and conversation areas, as well as a grand piano, which is currently tucked into the bay window in one of these living rooms.
The second floor has a combination library and office, with built-in drawers and bookshelves, as well as a sitting room and a garden apartment complete with its own kitchen, laundry, ADA-accessible bathroom, and a new sun porch. The walls of the house are soundproof, so even if part of the house is used for entertaining, the bedrooms remain quiet.
Top floor bedroom
The top floor has a glass skylight above blue-grey walls painted with clouds, welcoming you to the primary suite. A new laundry room was added to this level, according to Zillow. The layout of this house provides many options for multi-generational living, with the n apartment on the second floor and the top-floor suite. The place is move-in-ready, reflecting an extensive renovation of over $700,000, completed in 2006. There is a new roof, trusses and beams, and all-new electrical wiring.
This townhouse is part of a neighborhood of adjoined rowhouses that line both sides of the street. It's just a few blocks from the Maryland Institute College of Art, the Baltimore Symphony Orchestra, and the Lyric Baltimore performance center. Baseball fans can easily reach Oriole Park at Camden Yards, just two miles away. The real estate taxes for this townhouse are $8,321 per year. There are no homeowner associations, and the property is connected to the municipal water and sewer systems.



