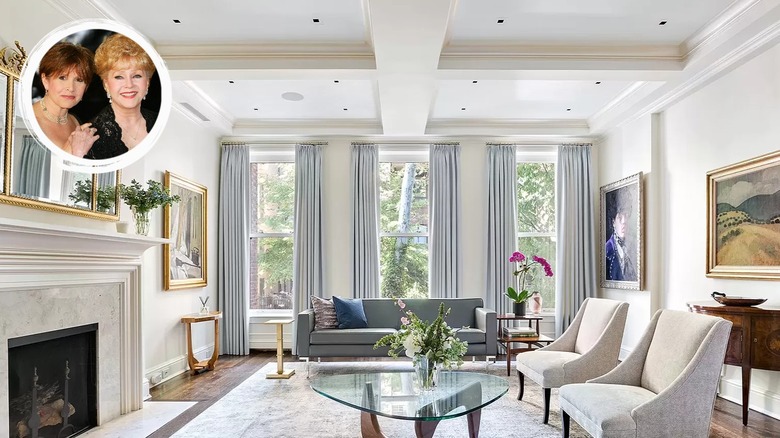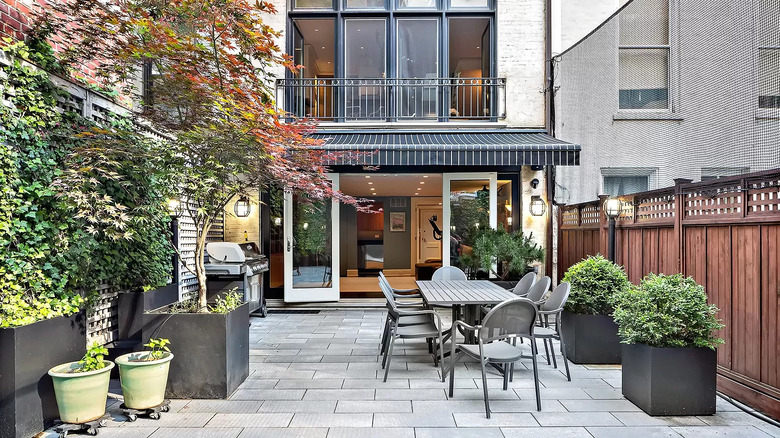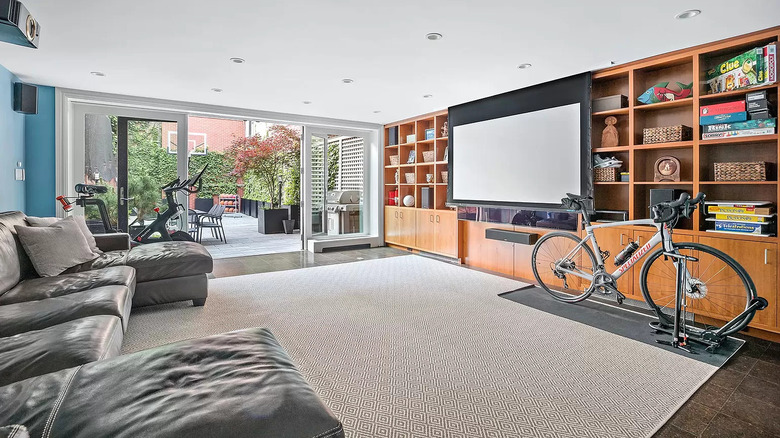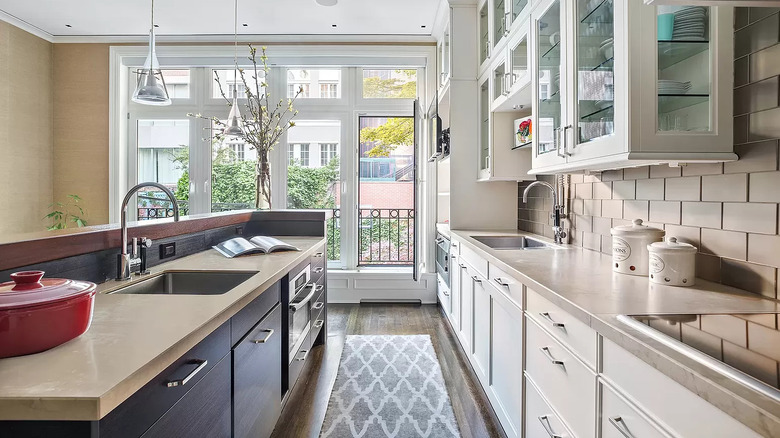Look Inside The NYC Townhouse Debbie Reynolds And Carrie Fisher Owned
Beloved American actress Debbie Reynolds is known for being one of the most popular actresses of her time. Biography shares that Reynolds was born on April 1, 1932, in El Paso, Texas. There she was the star of beauty pageants before she became a star in movies, after she was discovered by a Warner Bros. scout. From there, Reynolds began playing smaller roles in movies like "June Bride" and "The Daughter Of Rosie O'Grady." Finally, in the 1950 she began starring in her most notable and beloved films like "Singin' In The Rain" and "The Unsinkable Molly Brown."
Although Debbie Reynolds' professional career continued to skyrocket throughout her life, her personal life was always seemed to have plenty of ups-and-downs. In 1955, she married Fred Fischer, but quickly became involved in a scandal when Fred left Reynolds for another actress, Elizabeth Taylor. Out of this unfortunate relationship, however, Reynolds did receive one of her most prized possessions: her daughter Carrie Fischer, who also later became an accomplished writer and actress. In 2016, at 60 years old, however, Carrie died, with her mother's death following one day later. As the memories of these two beloved actresses live on in the many movies they left behind, their long-time Manhattan home now also hits the real estate market for $11.5 million (per the New York Post). Let's look inside their gorgeous estate.
An urban home with plenty of exterior space
Per Zillow, the 4,275-square-foot townhouse that belonged to Debbie Reynolds and Carrie Fischer is located 154 East 74th Street on the Upper East Side of New York City. Niche specifically states that the Upper East Side is one of the most luxurious places to live in New York City. It is a great place for people searching to live in a dense urban environment, with access to plenty of bars, restaurants, coffee shops, shopping, and more. The area also provides access to Central Park, allowing residents to partake in a variety of recreational activities and take a step away from the hustle and bustle of the city.
The home itself also offers plenty of outdoor space to continue those peaceful and recreational activities from the privacy of your own property. Zillow photos show a beautiful and spacious courtyard that extends out behind the home. This space is lined with fences and walls to add an element of privacy to the area, and is left open with an area to play basketball. It also has plenty of seating arrangements for either entertaining guests or spending some quiet time alone or with family.
A variety of luxurious rooms
Moving to the interior portions of Debbie Reynolds and Carrie Fischer's former property, each of the five bedrooms are luxuriously laid out with plenty of both living and storage space. The master bedroom in particular has a majestic amount of space, providing room for both bedroom furniture and an extra small seating arrangement next to a grand fireplace. Zillow shows the connecting master bathroom to be just as luxurious with a long double vanity counter, walk-in shower, and dressing room. Although the other bedrooms are not as large, they are just as luxurious, perfect for both guests and children.
Aside from the bedrooms, the living room and family room are both also beautifully set with plenty of space for seating arrangements. The family room, however, goes slightly further by also including a built-in shelving unit for storage along with a projector and movie screen for luxury entertainment. Although the house does not include a separate dining area, the kitchen is very spacious in terms of kitchen storage, cooking, and room for enjoying a meal. Other areas of the townhouse also include a gym, a wine cellar, a boiler room, and a laundry room.
Beautiful and comforting style and colors
Upon entering the New York City townhouse, residents and guests are immediately met with a beautiful and comforting style that makes one feel simply at home. The townhouse first introduces a light blue wall color with white marble flooring that slowly moves toward a dark hard wood that is contrasted with crisp white walls. The spiral staircase that moves up and down to the multiple levels of the home continues the dark and light contrasting colors of the floor and walls. This same style is also seen in the main living room, where an added white marble grand fireplace has been added, and the kitchen, where even the light cabinets and light wooden countertops deeply contrast with the dark colors of the kitchen island, per Zillow.
Moving into the bedrooms, the walls shift between a variety of colors with carpeted floors that each have their own unique pattern. Each bathroom also matches the color scheme of the adjacent room. For example, one of the bedrooms has a blue wall with white patterned carpet flooring. The adjacent bathroom boasts blue and white tiles with a crisp white vanity counter. Finishing in the family room, the light blue color continues with a new contrasting tile floor for an extra comforting look.



