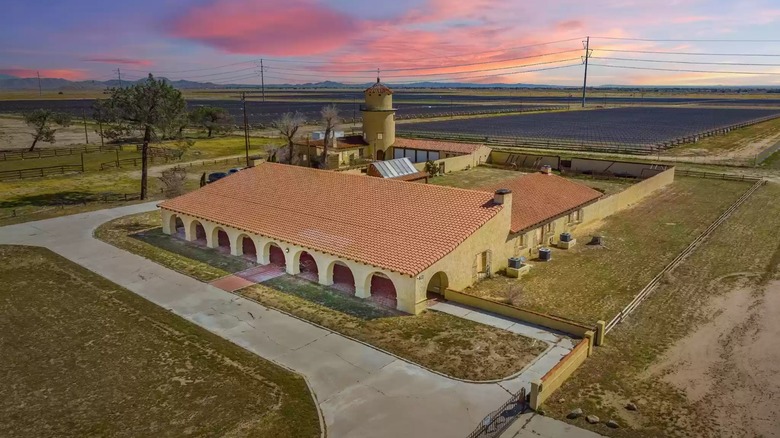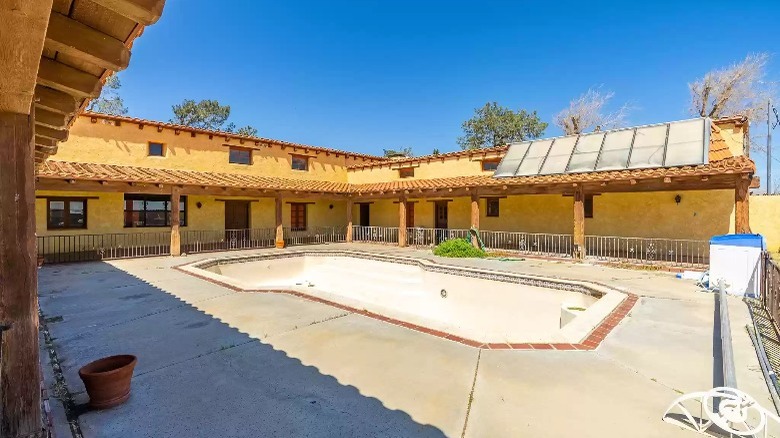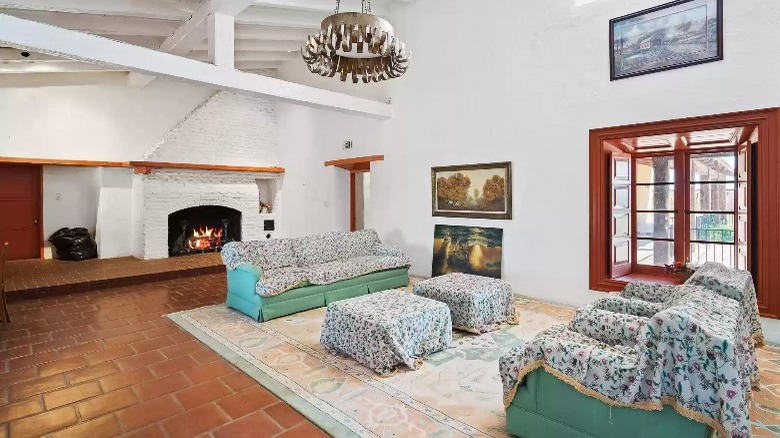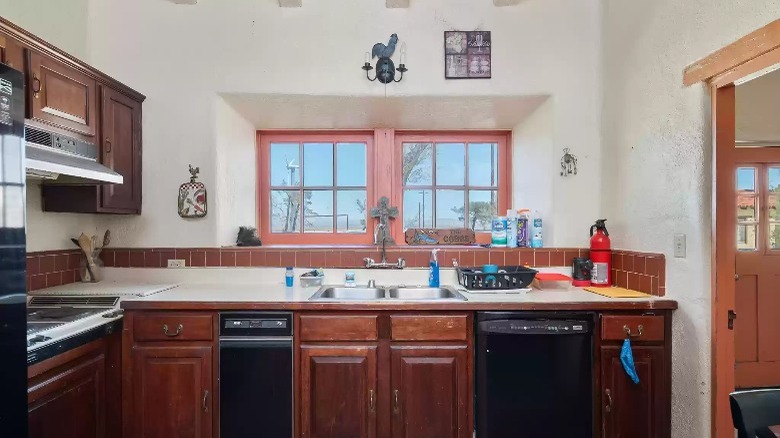Take A Tour Of A Desert Hacienda That Looks Straight Out Of A Western
If you're into old western movies and the classic aesthetic they bring, this home for sale may pique your interest. Located in the Lancaster area of California, just an hour from Los Angeles, the house within a desert area is on the market for $1.1 million, via Realtor. The property is known as the Mission Bell Ranch and has had celebrity visitors such as John Wayne, Howard Hughes, Roy and Dale Rogers, and Laurel and Hardy. A few popular movies filmed there include "Pirates of the Caribbean: At World's End" and "Iron Man."
Mission Bell Ranch sits on 2.64 acres of land and comprises a primary residence and a guest house. It boasts 6,463 square feet of living space and has 7 bedrooms, 6 bathrooms, and large family areas. The property is said to have been built in 1931 and resides behind a large privacy wall. For the right buyer, the listing states that the deal can be amended to include the additional 35 acres of land nearby. Mission Bell Ranch was last for sale in 2000, when it sold for $400,000.
An enclosed pool
Per Realtor, the architects designed the property to be ¾ of a square, and at its center is an inground pool. The pool requires some reconstruction; however, it could make a great asset to the new owners. There is plenty of space surrounding the pool to have room for outdoor relaxation in the hot California sun. But if you need shade, the home includes a wraparound porch on all three sides with an awning above to provide shade. Furthermore, a gate encircles the pool area, restricting it from the house and the rest of the yard.
The yard area sits outside the gate and is further enclosed by the large privacy wall. Directly in the middle of this backyard area is a waterfall. There's no word if it is functional, but with some TLC, anything is possible. Otherwise, it looks excellent as lovely yard décor as well. The waterfall consists of two tiers and features a blue flooring, much like a pool. Four benches sit around it on a paved cement for those who want to enjoy the sound of the water. The property also has an enclosed square for the guest house and tons of space for the new owners to build whatever their hearts desire.
A spacious family room
This home is massive, and the new homeowners will never run out of space, via Realtor. Every enclosure on the property is large and unique in its own way, and this is even more true for the ample family room within the home. Upon entering this aesthetically pleasing room, one will notice all the bright colors it has to offer. The walls, along with the ceiling and high beams, are a bright shade of white. In contrast, the doors, windows, window shutters, and trimming lining have a soft, peach color, and the flooring is made solely of brick stones.
Since the family room is massive, it has a lot to offer. On one end is a white fireplace matching the walls, and it's located just a step higher than the rest of the floor. To the right of this fireplace is a small cut-out area perfect for the necessities needed for warmth and some minor home décor. The window seals within this room are also considerable and perfect for housing books or medium-sized décor items. Two large chandeliers hang from the ceiling — one has a silver color and the other teal.
A warm kitchen
As per Realtor, the heart of this home is cozy and warm. It has the same brick flooring, wall color, and window design as the family room. While it is not necessary, the kitchen could use a slight upgrade. Of course, this would solely depend on the new buyer and their vision for the home. Currently, the kitchen consists of mostly dark brown and tan-colored cabinetry, white countertops, and trimmings that match the flooring.
Upon entry into the room, the microwave and oven are located to the left, and they are wall mounted between a cabinet and a drawer and sit on each other. Additionally, a refrigerator and a stovetop within the countertop stand next to this setup. A sink rests directly under the main window by the adjacent wall, and two dishwashers have been installed on each side. On the opposite end of this room, there's a tan cabinet and a small window.



