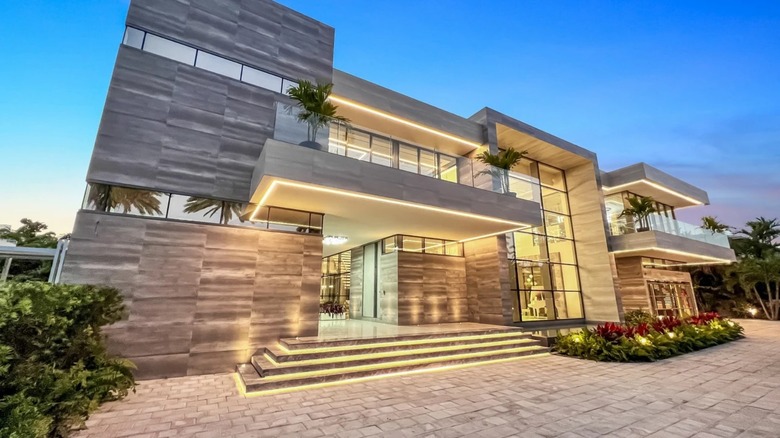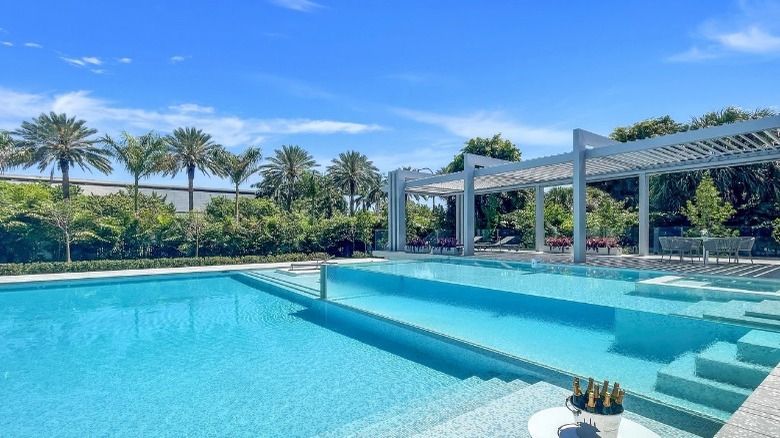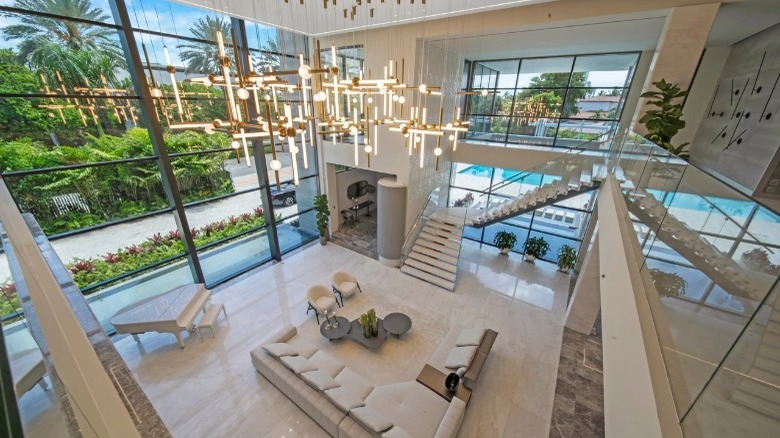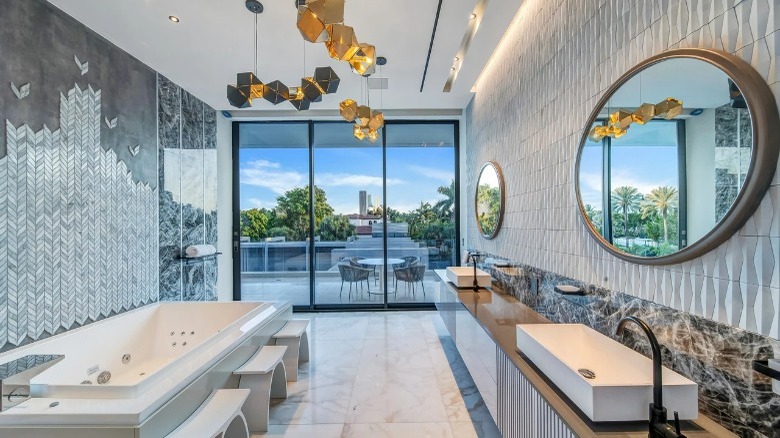Explore A Gorgeous South Florida Property That Boasts Serious Luxe Amenities
A home in South Florida has recently come up for sale, and it's truly a stunner. According to Mansion Global, the smart home is located in the Golden Beach region, and its asking price is set at $25 million. Sitting on three lots that make up 33,750 square feet, this property comes with many breathtaking exterior and interior features alike.
The outside of this property has more than enough going on all by itself. There are two pools outside that overlap one another. These two pools come with both lower and upper decks. However, if that's not enough water for you, this home also comes with its own stretch of private beach.
The home itself, which consists of 13,200 square feet of interior space, is just as impressive. Six total bedrooms, eight full-sized baths, one-half baths, three kitchens, multiple bars, and even a car showroom are just some of the many interior luxuries. It is also said to be sold completely furnished by some top brands as well. The home was designed by designers Lorena Miglorati, Mauro Angeleinia, Laura Covarino, and architect Daniel Sorogon.
The overlapping pools
As per the Sotheby's International Realty listing, there are two large and spacious overlapping pools located on this property. The lower pool is more square in size than rectangular, and it doubles the size of the upper pool. There are a few platforms within this pool that contain a small table perfect for a cool drink or maybe a book as well as a chair on another one. The other pool is located just above it to the side and features a glass surround. While smaller in size, this pool is perfect for just relaxing as opposed to swimming.
Of course, with all these water luxuries, there must be a place to relax outside of the water nearby. Both of these pools have plenty of space around them for any chairs or towels for one to relax in direct sunlight. However, there is an awning that stretches from the house and wraps around the pool. Underneath this awning are multiple seating areas, including chairs and tables. Additionally, there are sofas located outside of this awning in the direct sun.
A large family room
One of the biggest rooms within this home is the family room, via Sotheby's International Realty. This room consists of many stunning features, however, perhaps the most appealing feature is the windows. The windows within this room stretch from the floor all the way to the second floor's ceiling and reside on one full wall. Consisting of white shiny laminate flooring, the floors in this room further brighten it up along with the windows. Additionally, the walls in this room are painted an off-white color making this room one of the most open and lit-up rooms on the property.
Since this house is being sold furnished, the furniture within this home is of importance as well. Directly in the middle of the floor is the main seating area. It consists of a large white couch that can seat a large number of people. To the right of this couch is a dark wooden end table and to the right of this table is a small double-seated chair. To the left of the couch are two other small white chairs and a long gray table made of three circles. This room also contains a white grand piano located in one corner of the room.
A grand bathroom
Another stunning room in this insanely large residence is one of the many bathrooms. Per Sotheby's International Realty, this room also contains a floor-to-ceiling window the size of an entire wall. The view from this window overlooks the backyard, where the pools and some of the outdoor seating reside. Upon entry and aside from the window, one will notice the marble stone flooring. It's bright and helps to bring the room together with all the details aligning the walls. The wall to the right of the entryway features a light gray background with darker gray spirals and black marble trim. The wall to the left features half the wall being dark gray with light gray triangles and the other half being the same black marble trim from the right wall.
The appliances installed within this room aren't going to be disappointing either. To the right of the room is where two sinks are installed, but they're not what you would normally see. They are interestingly rectangular in shape and sit on top of the counter as opposed to into it. To the left is where the tub resides. It features many spa treatments and is a standard-sized shape.



