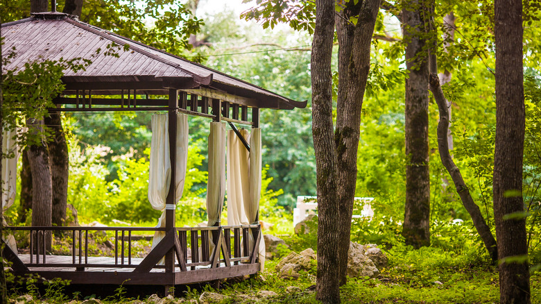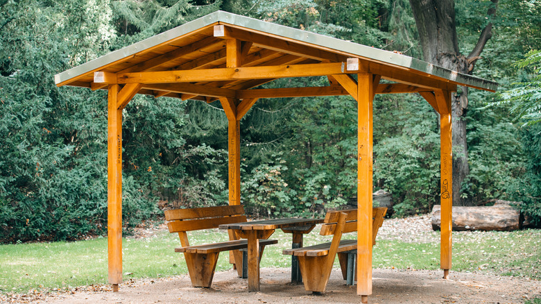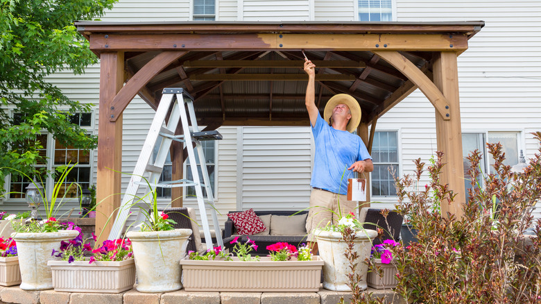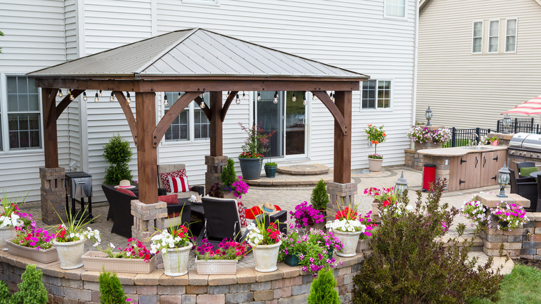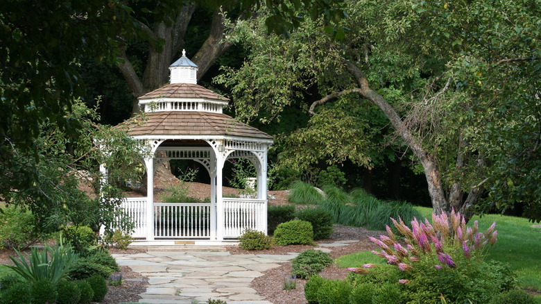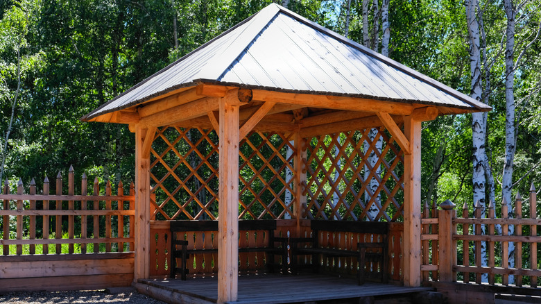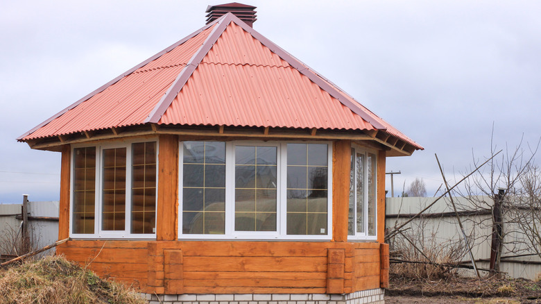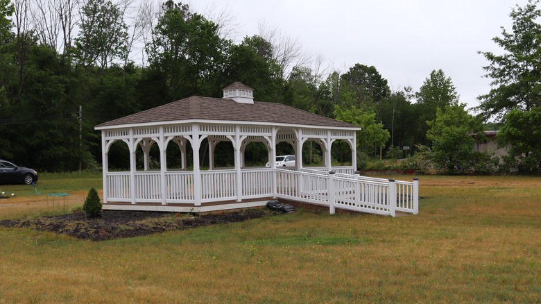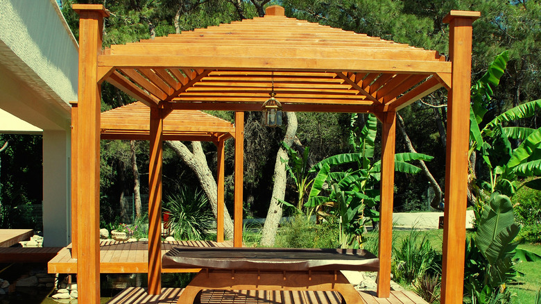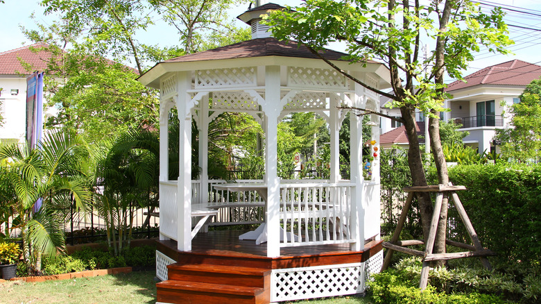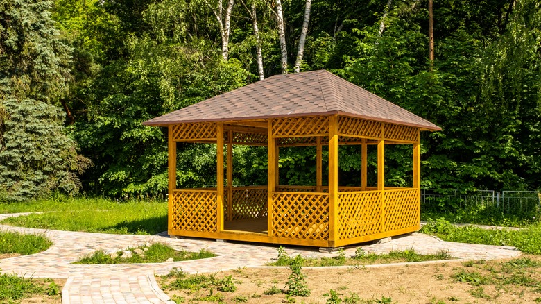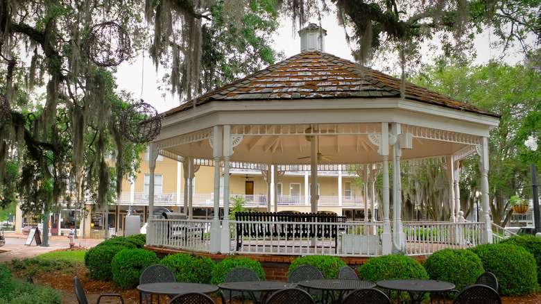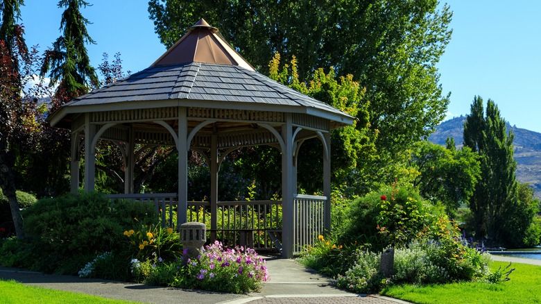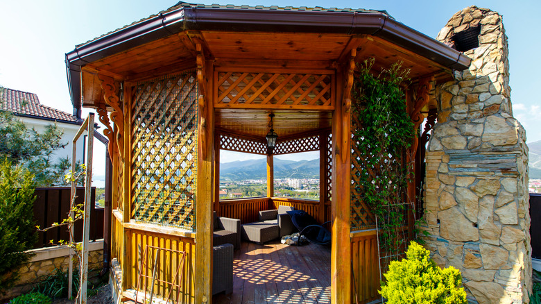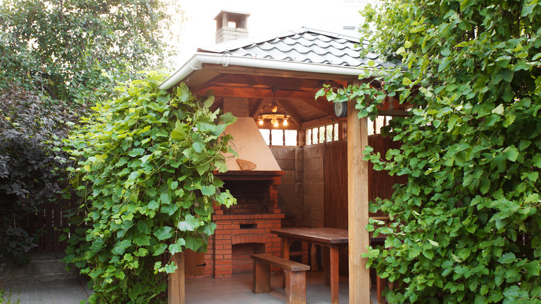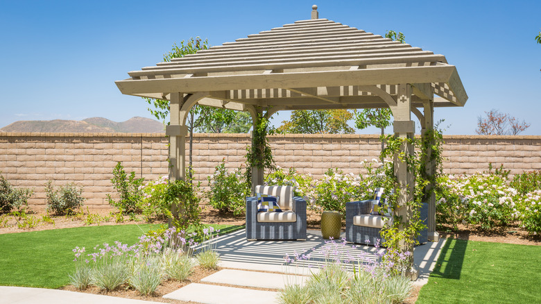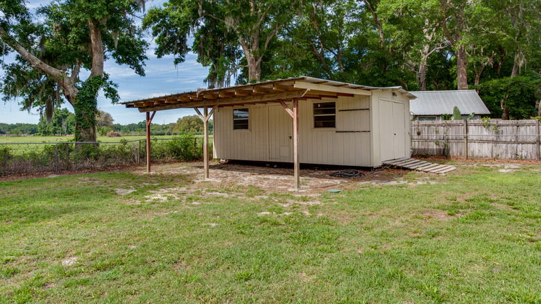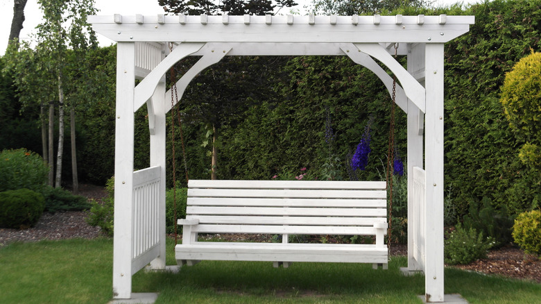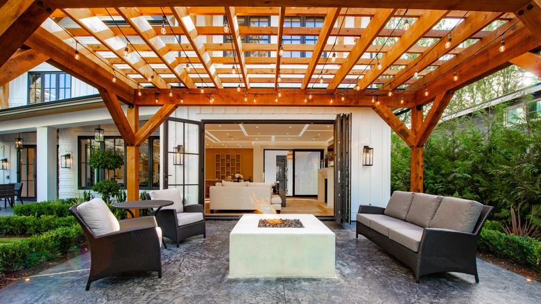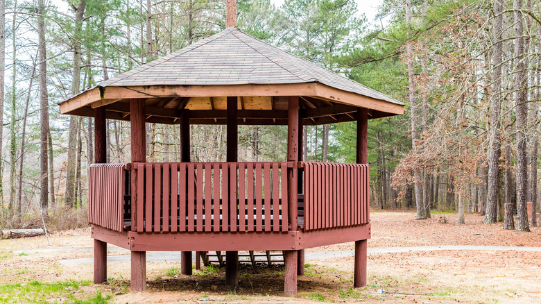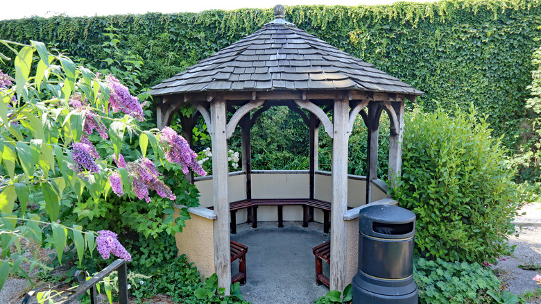20 Ways You Can DIY Your Own Gazebo Right Now
There are a number of ways to improve your outdoor living space. You could upgrade your landscaping, add outdoor furniture, or build a deck. Another great way to make your backyard more inviting is by adding a shaded structure like a gazebo. Installing a gazebo over a seating area or in a garden can provide some much needed relief from the blazing sun.
Most gazebo DIY plans can be completed by anyone with average woodworking knowledge, and they typically take just a few days to finish. You can purchase a gazebo kit or gather the materials yourself. Before you begin, MasterClass says to check for underground pipes and wires in your backyard, so you don't damage them during the build. You'll also need to obtain a permit to ensure the structure follows all building guidelines in your area. Then, you'll level the ground; build the base; and assemble the posts, beams, roof, and walls. Gazebos come in many shapes and sizes. They can be octagonal, rectangular, or square. And there are many different design options to choose from. If you're looking for ideas on what kind of gazebo to build, check out our 20 sugestions below.
1. Basic plan
My Outdoor Plans provides a step-by-step plan for how to build a simple square gazebo with a pitched roof. You'll need lumber, screws, nails, post anchors, wood filler, wood glue, and a stain or paint color. This basic plan could be completed over the weekend and will make a great addition to your outdoor space. You could also build benches or a table to create a seating area underneath your new gazebo.
2. Wooden flat roof
The Urban Pavilion of Summerwood Products is a great structure with a flat wooden roof. This gazebo kit should be fairly easy to assemble yourself. It would look best on a square or rectangular concrete slab. It can be made out of wood or steel, and it's built to last. You could also add electrical to this structure in order to power outlets, lights, or a ceiling fan.
3. Aluminum roof
Using more than one type of material in a gazebo build can add to its style. Opting for an aluminum roof on a wooden gazebo is a common choice. Yardistry Structures offers a mocha stained wooden gazebo kit with a bronze aluminum roof. This kit is exclusively found at Costco. Yardistry also has a step-by-step video that will help you with the assembly process.
4. Shingled roof
For added protection from the weather, build a shingled roof on top of your gazebo. Family Handyman provides a plan for building a gazebo with fish scale shingles and beautifully detailed trim. Family Handyman says that, while this plan isn't difficult, it will take some time, so patience is key. Be prepared to cut all the wood yourself, including the decorative trim.
5. Lattice design
Adding a lattice design to the open walls of your gazebo creates a unique design while providing a touch more privacy. Instructables Workshop describes how to build a small gazebo with lattice details. The total cost comes in at around $500 and only requires a few common tools. You can also customize built-in seating and add a wooden table.
6. Glass windows
For extra privacy, you could build walls around your gazebo. However, you may not want your gazebo to be completely closed off to the rest of your backyard. If this is the case, installing windows is the best option. The glass panes will still allow light to enter your gazebo, and they could be opened to let in the fresh air. SFGate has some great tips on how to enclose a gazebo with windows. If windows are too expensive, you could also consider screens instead.
7. Rectangular design
While erecting a rectangular gazebo can be a little more complex, How To Specialist says that anyone with average building skills should be able to complete this DIY project. This plan anchors the wooden posts in concrete post holders. It also uses decking boards for the floor and has a wooden railing around the structure. They recommend adding a shingled roof to complete the project. Applying multiple layers of stain to wooden components will protect them from decay.
8. Square design
A square gazebo plan is slightly easier to build than a rectangular or octagonal shape because it has less posts. How To Specialist also has a square gazebo plan, which will demonstrate how to build a roof and a wooden railing. Once you've completed the build, you'll finish the project by filling holes with putty, then sanding and applying varnish to protect the wood from water damage.
9. Octagonal shape
A gazebo can be such a great addition to a garden because it can provide a shaded area to rest after planting or weeding your vegetables. When considering the best shape for a garden gazebo, an octagon is what often comes to mind. How To Specialist offers a free plan to guide you in constructing a gazebo in this well-known and popular shape. Following the step-by-step tutorial will lead you through post construction, installing the floor, attaching the railings, and finishing it off with a shingled roof. This classic design will look sweet in any garden.
10. Wooden railing
If you're looking for a square gazebo with a wooden railing, Square Gazebo Plans offers a great plan. They say to begin by choosing the location of your gazebo. From there, you'll lay the batter boards, which designate the wall placement of your structure. Before beginning the build, however, you'll dig the holes for the posts. The posts and joints will be constructed first, followed by the deck, the roof, and finally the beautiful wooden railings.
11. Over-sized gazebo
If you're looking to create a covered space large enough to throw a party, you may want to look into an over-sized gazebo design. The Project Plan Shop offers instructions for a beautiful white gazebo that's 32 by 32 feet wide with a ceiling that stretches up to 23 feet high. Multiple picnic tables and benches could fit under the beautiful shingled roof. Adding lots of places to sit and relax would transform this large gazebo into the perfect entertaining space.
12. Backyard oasis
Mother Earth News describes how to create a gazebo for a backyard sanctuary. This gazebo can be any size and have any roof you desire. As with the others, you will erect the posts, create the base, then build the walls, wooden decking, and roof. Perhaps more importantly, Mother Earth News suggests thinking about your sanctuary as a place to unwind close to nature. It is a space that can be used for meditation in the form of breathing exercises or to simply listen to the chirps of songbirds and the whir of insect wings.
13. Fun wooden architecture
The Classic Archives provides a fun wooden gazebo plan, complete with a small wraparound deck and interesting architectural features. To complete this chic hang out spot, you could hang curtains for more privacy. This plan also has a mouse-proof storage space for keeping cushions safe and clean. You could also fit a cooler, folding chairs, or anything else you may want to use in your gazebo in that space.
14. Unique grilling spot
To create a unique grilling spot, construct a gazebo over top of your outdoor kitchen. This will allow you to grill outside no matter the weather. It can also become a coveted entertaining space or an outdoor bar. Family Handyman calls this structure a grillzebo. They'll show you how to take all the usual steps and finish it off by assembling a built-in counter space that can be used to serve up food or as an eating nook with bar height stools.
15. Covered patio
A gazebo can be constructed over an existing patio to provide shade and to make a space look more inviting. Head back to Instructables Workshop to find plans for a beautiful patio gazebo. This one is made almost completely out of wood, from the posts to the wooden roof planks. It will transform your patio into the perfect place for eating, relaxing, or entertaining guests.
16. Attached gazebo
What about a gazebo built off the side of your shed or mobile home? More than just a flimsy canopy, this solid wood option will transform the area below it into a fresh air seating space or it could be used as a protected storage area to keep yard equipment like lawn mowers clean and safe from inclement weather. HGTV uses the space as a bike shed. The roof is made from roof panels that still allow sunlight to filter through. Fine gravel will work well as a ground cover that could be upgraded at a later date.
17. Swinging bench seat gazebo
If you're looking for a cozy space to spend time outside, you could build a gazebo with a hanging bench meant to swing. Kreg Tool can tell you everything you need to know to build this delightful rest spot. The bench and the gazebo structure are made from wooden planks, and the swing is hung with metal chains. Talk about a great addition to a patio or garden space!
18. Over a fire pit
To create the perfect space for lots of friends and family to gather, you could build a large open gazebo over a fire pit. Tiffy Taffy has got the how-to for building one that also holds multiple swings. This plan is simplified yet large and, therefore, will be more time consuming to build. The final product will be worth the wait as it is sure to make your outdoor space so much more enjoyable. You could also hang string lights across the beams to create a cozy atmosphere.
19. Redwood base
Redwood is an excellent material to use for a gazebo because it's extra durable. Goodlyearth shares via Imgur how to make a redwood base for a gazebo. This base sits on concrete posts and has that classic octagonal shape. Redwood looks gorgeous on its own, but it could also be stained to enrich its color even more. After constructing the base, you can add a gazebo kit on top. To complete the space, add a fire pit to the center.
20. Small structure
Maybe your yard is extra small or you're just looking to create a compact space for the kids to enjoy. Either way, a small structure could be all you need. Viance Treated Wood is a great place to go for another easy-to-build gazebo plan. They even offer multiple diagrams to use as visual aids for each step in the building process. If math is your strong suit, you may be able to cut back on the size of each piece in order to make a smaller structure.
