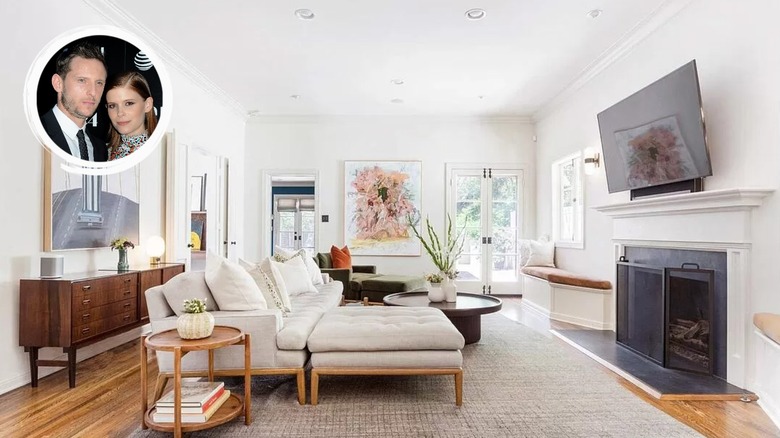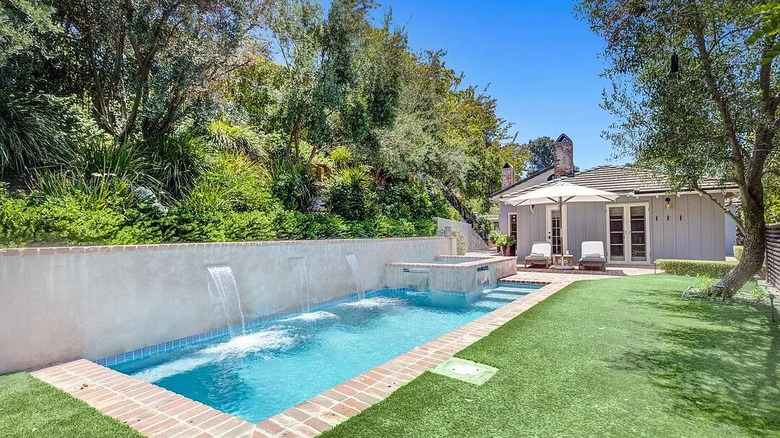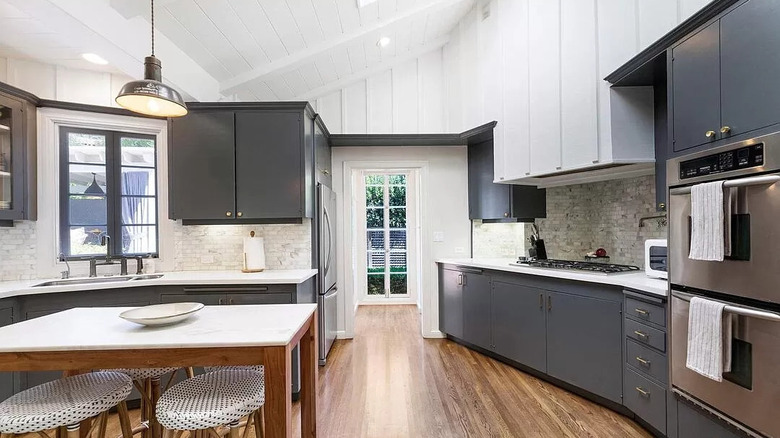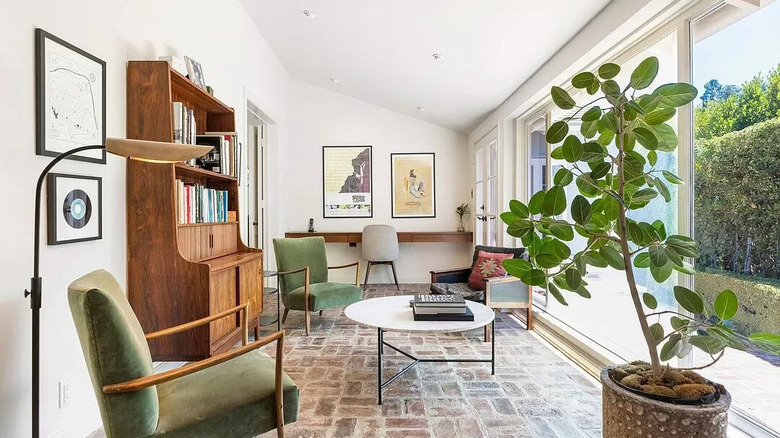Inside The Gorgeous LA Home Jamie Bell And Kate Mara Just Put On The Market
Award-winning English actor, Jamie Bell, is best known for his jaw-dropping performance in the 2000 film "Billy Elliot." According to The Famous People, Bell grew up in Billingham, England in a family of dancers. He spent years accompanying his sisters to ballet recitals, causing his love for dancing to eventually emerge as well. This eventually led to his astounding role in "Billy Elliot" and the successful acting career that followed. Since his first performance, Bell's popularity has grown astronomically, leading to the major roles he played in "King Kong," "Jumper," "Fantastic Four," and more.
By 2017, Bell's personal life took a major turn as he married American actress Kate Mara. Similar to her husband, Mara is also a successful actress who delivered incredible performances in some of her major films, like "The Martian," "Transcendence," and "127 Hours." She even played a role alongside her husband in the 2015's film "Fantastic Four" (per TMDB). After their marriage in 2017 the couple had their first child, leading to their purchase of a stunning California home. Now Bell and Mara are ready sell the property again for $3.2 million (per Realtor). Let's take a look inside this gorgeous Los Angeles residence.
Extensive outdoor living space
According to Realtor, Jamie Bell and Kate Mara's property is located at 2475 Park Oak Drive in Los Angeles, California. Los Angeles has always been known as one of the most popular places to reside and visit in the United States, and it's not difficult to see why (per Embrace Someplace). Not only is the climate nearly always beautiful year-round, but the area is also packed with places to shop, eat, and, of course, enjoy the beautiful weather.
Offering the perfect escape amongst the bustling city of Los Angeles, Bell and Mara's home is replete with plenty of opportunities to enjoy the perfect weather from a more private location. Zillow shows a spacious and comfortable outdoor living space back behind the house that is complete with a beautiful manicured lawn, an outdoor dining area, and an outdoor fireplace with extra space for a small seating arrangement. The yard also includes a luxurious pool with built-in waterfalls, a hot tub, and extra space for a small poolside seating arrangement.
Plenty of living and storage space
The home itself consists of 2,936 square feet of living space, which includes the four large bedrooms and three luxurious bathrooms. The master bedroom in particular boasts a nice amount of both living and storage space; it's an open bedroom attached to a large walk-in closet. The adjacent bathroom shows even more stunning features with its large soaking bathtub and walk-in shower. Although Zillow does not show any counter space attached to the master bathroom vanity, there are plenty of cabinets throughout the bathroom that can be used for storage. The other bedrooms and bathrooms may not be as grand as the master suite, but they still private a comfortable haven for children and guests.
Amongst the many bedrooms, there are also several different living spaces throughout the house. Similar to the master bedroom, these areas are quite sprawling. They can be set with a variety of seating and entertainment features, making these areas perfect for either hosting guests or spending time with family. The kitchen is also open with plenty of room for cooking and preparing meals, as well as homes for food and a variety of cooking utensils. In the center of the kitchen there is even a kitchen island set with four informal dining arrangements. A more formal dining area is also available in a separate room not far from the kitchen.
Crisp, modern, and rustic styles
From the entrance hall to the main living areas, Jamie Bell and Kate Mara's home boasts a crisp modern style that consists of slick white walls that match the light hardwood floor. Illuminating this style even further are many windows that bring the bright and beautiful California sun into the home. Despite this modern vibe, however, one of the other living spaces transitions into a more rustic style; this consists of brick flooring matched with the same white walls seen throughout the rest of the house. A touch of this rustic sensibility is also seen in the kitchen where one area of the wall is decorated with white-washed bricks. The rest of the kitchen, however, still has a modern touch with the contrasting dark cabinets, per Zillow.
The bedrooms continue with the crisp modern style, which consists of the same white walls, light hardwood flooring, and large illuminating windows. The bathrooms, on the other hand, provide a bit more contrast. Instead of the assumed slick white tiles, the master bathroom boasts a gray tile flooring that matches the gray wallpaper just above it. Although one of the other bathrooms does boast slick white tiles, there is still a deep contrast in the portion of the walls that are painted black.



