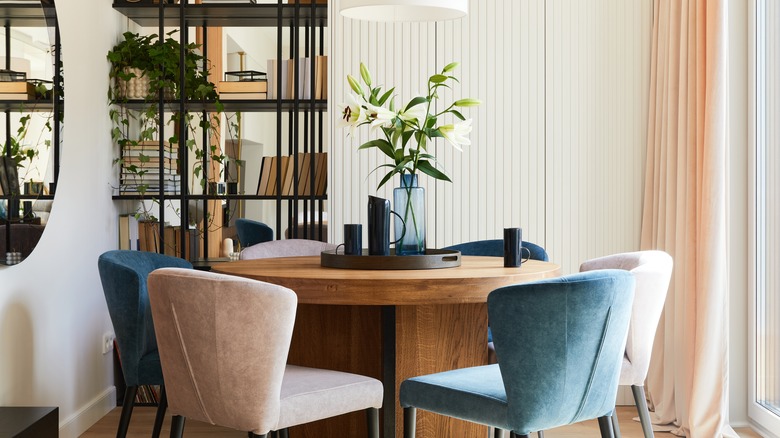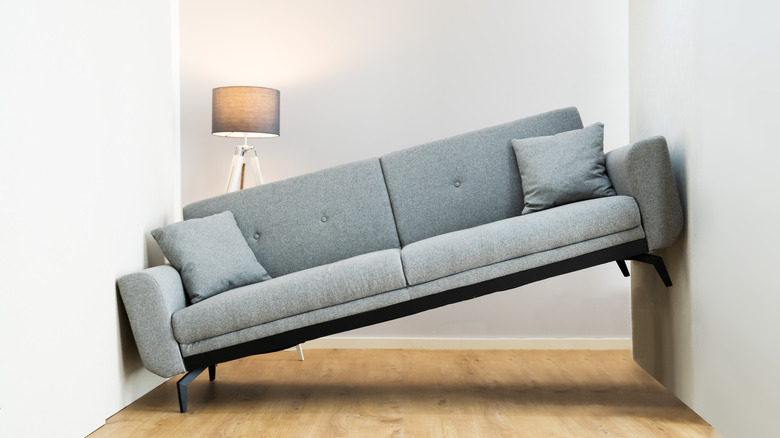The Floor Plan 'Rule' Alison Victoria Says Is Okay To Break
Alison Victoria of the HGTV show "Windy City Rehab" recently flipped an outdated 1912 Chicago home. During the renovations, she made sure to stay true to the home's original historical architecture. Because of this, Victoria decided to make an unpopular floor plan decision, per Realtor. Instead of knocking out walls to create an open floor plan, Victoria kept the original closed design.
Nowadays, choosing a closed floor plan can seem like breaking an unspoken design rule. Open floor plans with a connected kitchen, dining room and living room are found in just about every contemporary home. However, while an open floor plan will provide you with an airy and open feel and more space overall, choosing a closed floor plan may be the best design choice for your home. There are a couple of reasons why you would want to choose a closed floor plan, as well as some potential cons to consider.
When a closed floor plan is a good choice
According to Realtor, Alison Victoria chose a closed floor plan for the 1912 home for two main reasons. First, to preserve the natural appeal of the home. Second, to separate out different areas of the home. A closed floor plan will keep the unique architectural elements of an older home intact, while an open floor plan will look more contemporary and modern. You also don't have to break down walls to make your home feel larger. Instead, you could create an open and airy feel by expanding doorways.
You may want to keep a closed floor plan to maintain designated spaces. One of the main complaints many have about open floor plans is the lack of privacy, per Spyglass Realty. If you have an open floor plan, smells from the kitchen and noise from the living room will be heard throughout the home. Closed floor plans avoid these issues and allow for more privacy. Also, closed floor plans allow for multiple different styles and designs to be present in one home, while open floor plans typically carry one design throughout the whole space.
Some cons to a closed floor plan
There are some negative things about closed floor plans that should be considered. My Milestone points out that a closed floor plan could prove to be challenging for families with younger children. It can be difficult to keep an eye on kids when there are multiple rooms they could be playing in. Also, according to Spyglass Realty, a closed floor plan can make you feel isolated from the rest of your family because every space in your home is separate. You also won't have as much space or light in a closed floor plan compared to an open one.
However, according to an interview by Article, issues like your space feeling cramped or not having enough light can easily be fixed with some intentional design choices. Slim loungers and small poufs can look great in closed floor plans, and light can easily be added with more windows or light fixtures.


