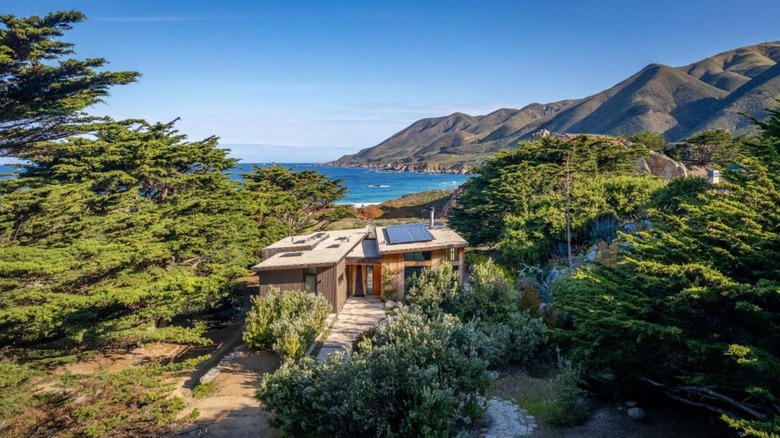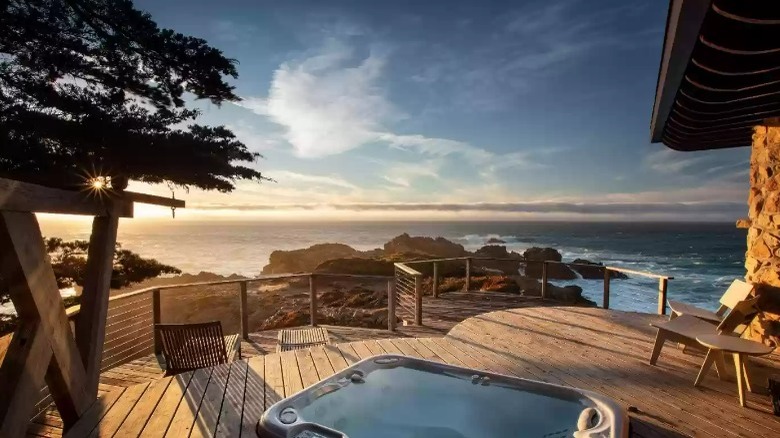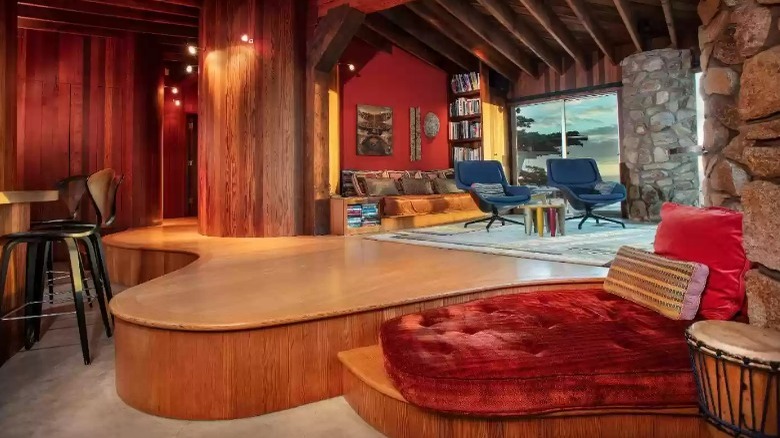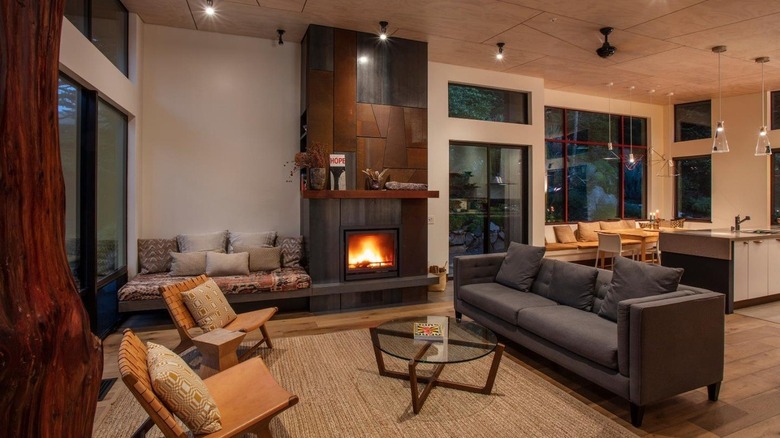Step Inside A Dreamy Big Sur Estate On Sale For $28.5 Million
One-of-a-kind opportunities often come with a steep price, and that's certainly the case for this coastal compound at 35678 Highway One in Monterey, California, which was recently listed for $28.5 million, per Realtor. This magnificent, 6.26-acre property is located along the Big Sur coast and offers stunning and dramatic views of the Pacific Ocean crashing against the Santa Lucia Mountains, as well as the beautiful trees and wildflowers further up from the water. Included in the sale is a two-bedroom beach house which was built about as close to the ocean's edge as possible, adjacent to Garrapata Beach. Behind the beach house is a large buildable lot. Just above that is the main house, which sits just below Garrapata Creek Bridge off of Highway 1, and is accessed through a secured gated driveway. The thoughtful designs of the buildings provides seclusion and privacy, as well as the amazing views.
The property is located just a few miles south of Garrapata State Park with hiking trails through the mountains and past Redwoods. About 20 minutes further up the coast is the small beach city of Carmel-by-the-Sea, with its galleries, museums, and quaint cottages.
Enjoy a spa deck overlooking the ocean
The Big Sur beach house was designed by the late famed architect, Mickey Muenning, referred to as "the man who built Big Sur" and whose pioneering designs in California used Organic Architecture to blend buildings with their natural surroundings, according to Dwell. It has a multi-level, wrap-around deck which is cantilevered out over the rocks and looks straight down into the ocean, according to photos on Realtor.
The beach house is a combination of rounded stone walls, richly paneled wood walls, and floor-to-ceiling walls of windows. A stacked stone fireplace fills a wall between the kitchen and the main living area, and rises up to the wood beamed ceiling. The living room is on a free-form platform raised above the kitchen and fireplace with large stacked stone columns framing the window views. The horseshoe-shaped kitchen has rounded stone counters, one of which forms a breakfast bar, and is snugged up against a trio of casement windows.
A luxe beach house made of wood, stone, and glass
The beach house shares its lot with another unique building referred to as "the garage," per Realtor, presumably because of its oversized glass-paneled, garage-style doors. This guest house has a private courtyard with an outdoor kitchen, a bedroom with floor-to-ceiling walls of glass looking to the ocean, and a massive entertainment space which becomes an indoor/outdoor space when the garage doors are up. The garage section of the house is partially built into the hillside, and its stacked stone exterior slopes down to blend in with the surrounding walls along the patio. Another feature on this lot is the adjacent wine cellar which can hold more than 1,000 bottles of your favorite vintage.
The beach house has access to Garrapata Beach, a white sand beach that is open to the public and sits along the northern edge of the oceanfront lot. (Note that most of the Big Sur coast with its rocky cliffs, strong rip tides, and cold water make it too dangerous for swimming or scuba diving, according to information from California Beaches.)
Amazing views from every room
While the beach house is formed with curved lines, the main house, which was built in 2009, is more linear and contemporary in design, according to Realtor. The L-shaped, one-story house is surrounded by trees and natural landscaping. This two-bedroom, two-bathroom house has roof-top solar panels, radiant floor heating, and a wood-burning fireplace. A raised shed-roof above the main living space allows for inset window to rise all the way to the roof line. The interior walls and ceilings are in a light and neutral color, which complement the lighter shade of the hardwood floors.
If you want to curl up and relax, there is a perfect spot on the upholstered built-in seating tucked alongside the fireplace. Another long banquette wraps along one of the floor-to-ceiling glass walls in the kitchen to provide seating on one side of the table. The large galley kitchen features long spans of stone countertops, one of which is inset with a deep, double stainless steel sink, and the other with a gas oven and stainless steel oven hood. Wood cabinets are tucked under the counters, while staggered length open shelving lines one wall.



