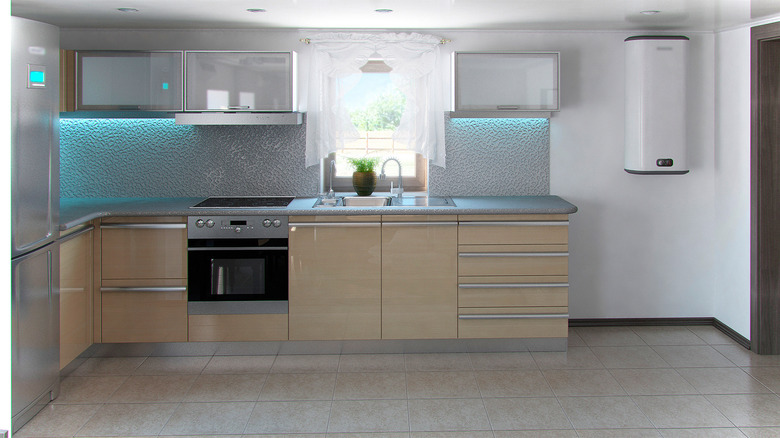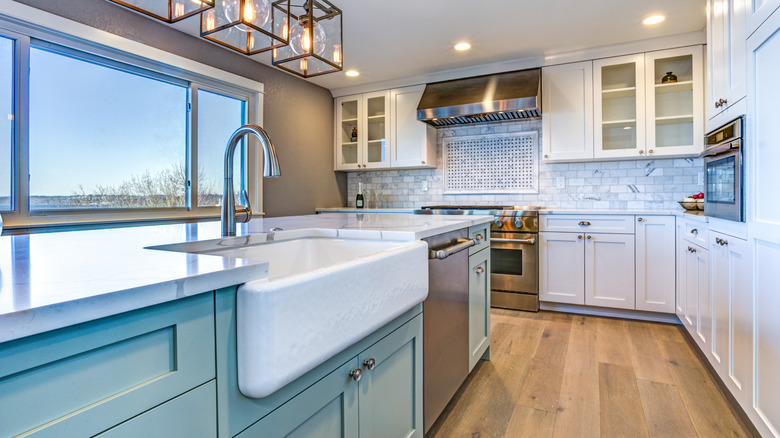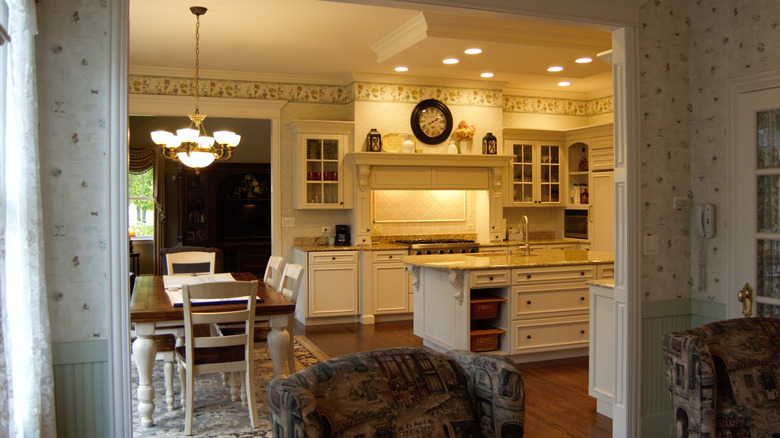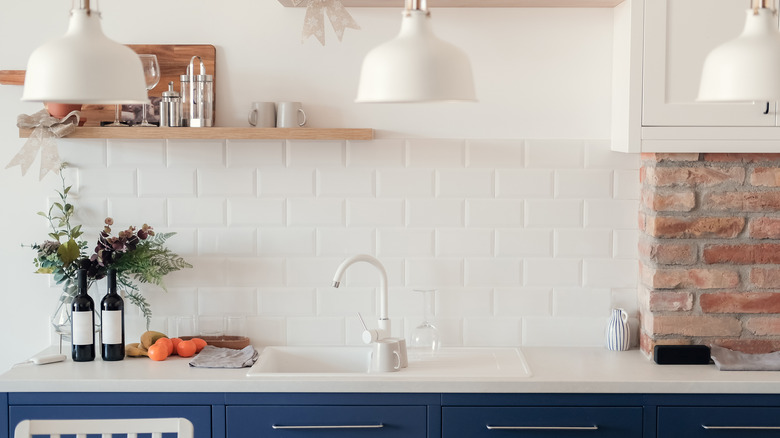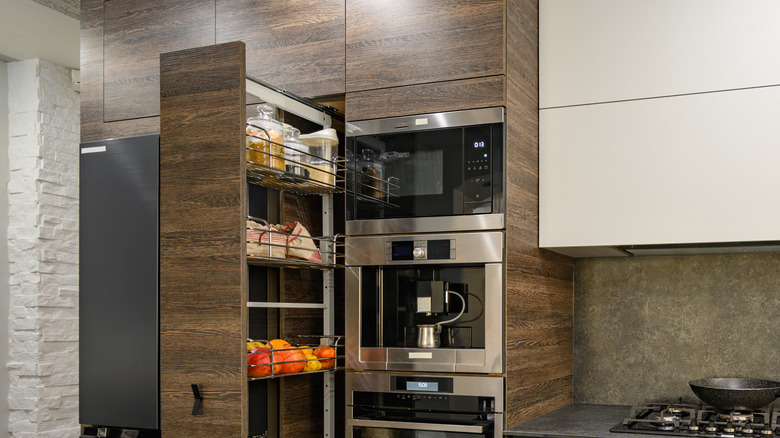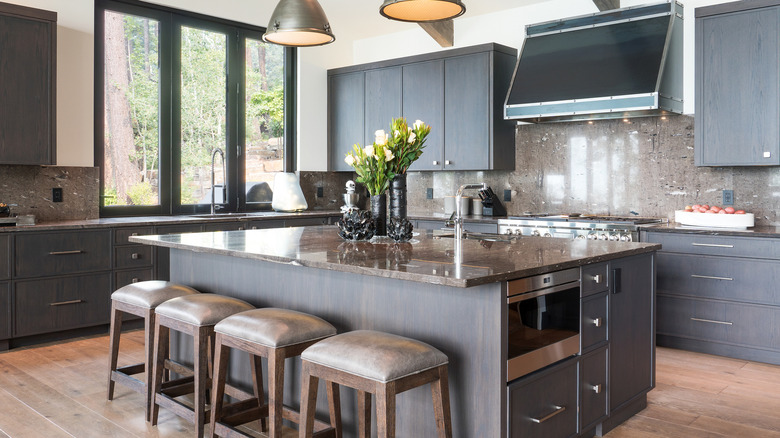5 Pointers For Designing The L-Shaped Kitchen Of Your Dreams
Kitchen design is no easy task, even when you have a large open space to work with. L-shaped kitchens are an advantageous design because they can fit well into just about any space. All you really need are two walls and a corner to work with. This means the spaces are easily adaptable for both small and large rooms, and they can be as open or closed off to the rest of the home as you prefer.
L-shaped kitchens are also one of the most efficient layouts, according to Aussie Cut, allowing you to move between cooking spaces and appliances with ease. So, if you're someone who enjoys working in the kitchen, then an L-shaped layout might be the best choice for you. But how do you design these kitchens correctly to maximize efficiency in your L-shaped kitchen? These five tips will help you create the kitchen of your dreams.
Design the work triangle first
The key to making any kitchen more efficient is by prioritizing the work triangle. What is the work triangle? Cliq Studios explains that the kitchen work triangle is a guideline of kitchen design that promotes efficiency and clear lanes for traffic. The work triangle includes the cooktop, the sink, and the refrigerator. When designing your kitchen, you should imagine a work triangle between these three elements.
The main rules of creating the work triangle say that the sides should be between four and nine feet in length. This allows for you not to be more than a few steps away from the necessary kitchen elements. You should also leave this triangle free of traffic, which means you shouldn't place the triangle where you have to walk through the kitchen to get to another room. An example of a work triangle could be the refrigerator on one wall, the cooktop on the other, and the sink on an island. Or the refrigerator and oven on the end of a run of counter on separate walls with the sink in between the two.
Remember doorways and windows
Because you don't want traffic interrupting the flow of your kitchen, it's important to keep doorways in mind. Whether you're building a kitchen within an empty space or remodeling your current kitchen, door placement is just as important. Try to place doorways in a way that will facilitate traffic through the room without disrupting any work. You want the traffic to move past the workspace in a clear path to the other side of the kitchen, towards other features like a pantry or eating area, or out into another room like a living room or dining room.
Kitchen windows are a little less tricky. When choosing a window for your kitchen, you want to ensure that you're not losing a lot of storage space. Opt for a few windows that will let in plenty of natural light but won't take away from upper cabinets. You'll also want to think about ventilation for windows. Casement windows open and close with a crank, says J. C. Tonnotti Window Company, which makes them more accessible to open even when placed over features like a sink or cooktop.
Balance appliances and counter space
Once you have the three main appliances out of the way, you have to think about the other appliances you'll need in your kitchen and be able to balance them with your counter space. Some smaller appliances like dishwashers, beverage fridges, and microwaves can be built into the design without taking up counter space. But items like toasters, coffee machines, and blenders can easily clutter a counter space.
While L-shaped kitchens are efficient, they can, at times, lack counter space. So you have to be careful about filling them up with appliances. The Simply Organized Home says to only keep the necessities like a knife block, dish towels, or a coffee maker on the counters to reduce the clutter. And for regularly used items, create a designated spot and always put them back in their place when you're finished using them. An uncluttered countertop gives you more room to work with when cooking. But, of course, to keep counters uncluttered, you're going to need storage options.
Always add more storage
When designing a kitchen, storage should be a top priority. You can design the most functional and efficient kitchen layout, but without storage, the room can become cluttered and difficult to work in. Add more and varied kinds of storage throughout the kitchen. Consider storage for large appliances, small spice jars, and everything in between.
A pantry is one of the best places to add storage to your kitchen. In small spaces, you can add a kitchen pantry to a recess in a wall, says Treehouse. This can create some hidden pantry storage and use your space creatively. You can also convert a current closet into a pantry if you're not planning on an extensive renovation. Most often, dry and canned goods are stored inside the pantry, but you can also store larger appliances that don't fit in cabinets as well as cleaning and pet supplies.
An island can be helpful
A kitchen island can be a great way to add more counter space and storage to your kitchen. With an L-shaped kitchen, it can nestle right into the open space between the two walls of cabinets. An island can also help free up space on your counters when you add a cooktop or sink to it instead of on the wall counters. But adding an island can be a big commitment, especially if you're planning on running gas, electric, or water. Custom building a kitchen island can cost you between $3,000 and $5,000, according to Home Advisor, with varying costs attributed to size, built-in features, and materials used for counters and cabinets.
If building an island in your kitchen isn't an option, there are other options. You can use a large cart to stand in as your island. These carts can come with wheels to give your kitchen a mobile workstation or without wheels that make it more stationary like a traditional island. There are styles that have doors like wall cabinets or feature open shelves. Whichever you choose, an informal kitchen island can be beneficial to an L-shaped kitchen if you're in need of more cooking space or storage.
