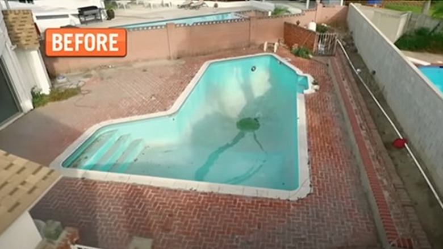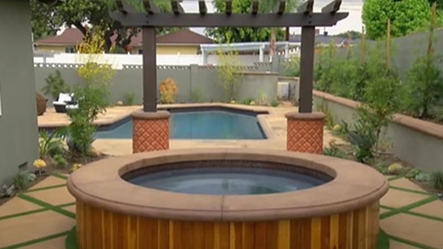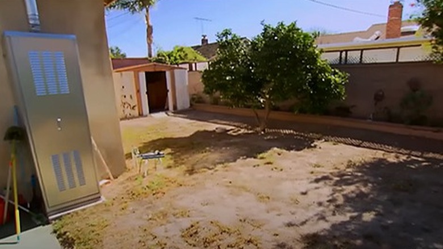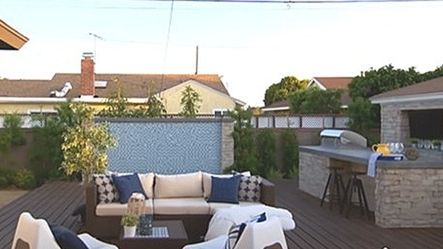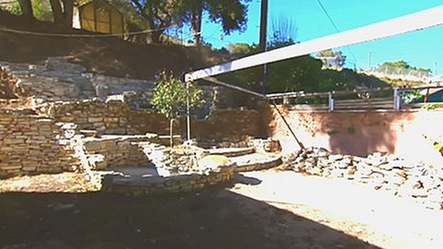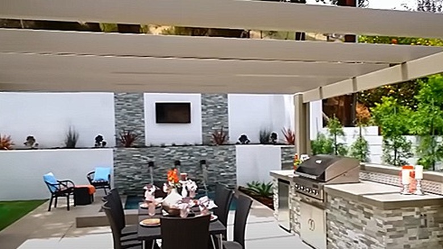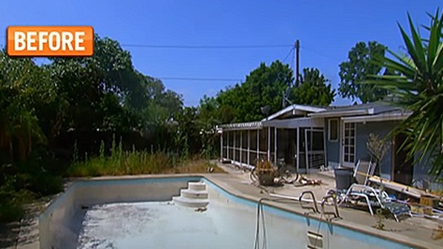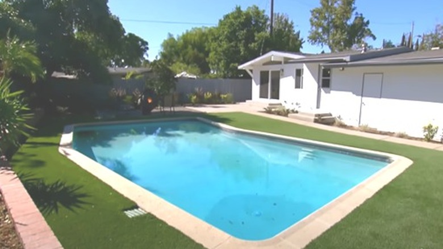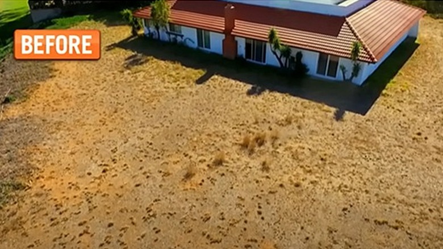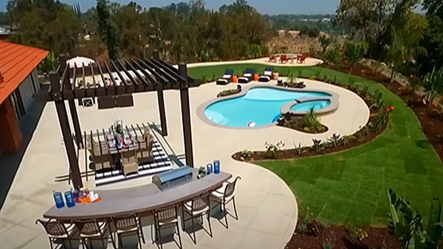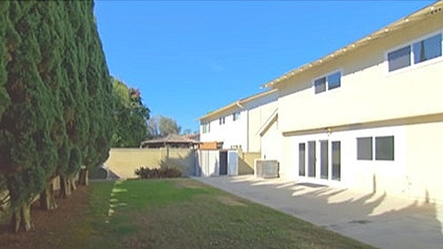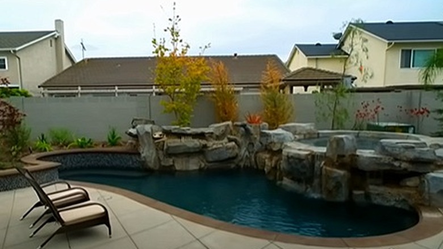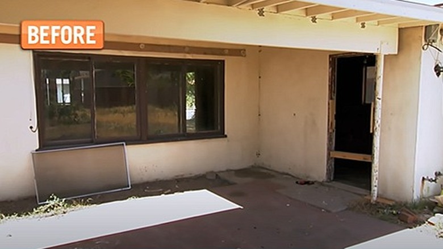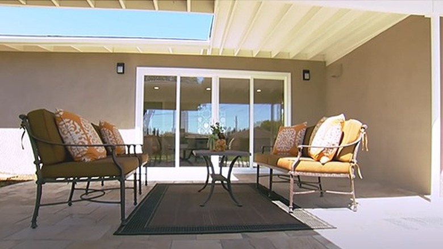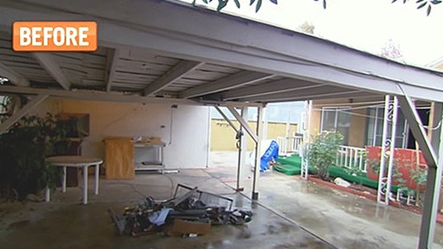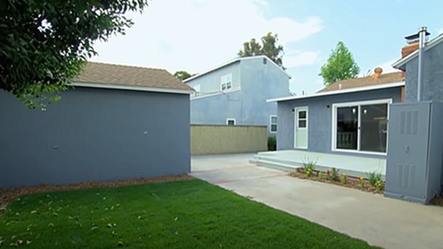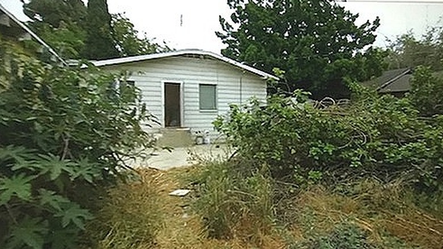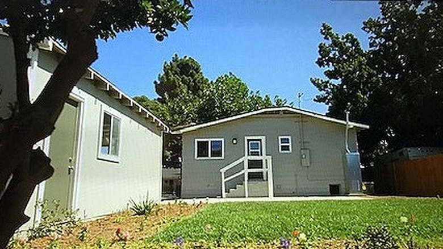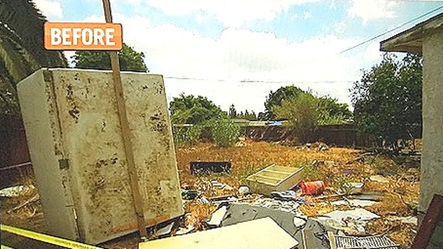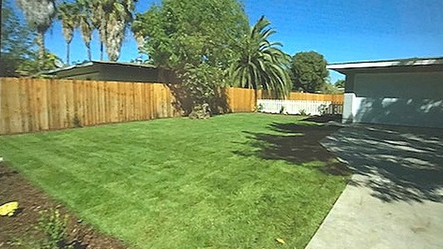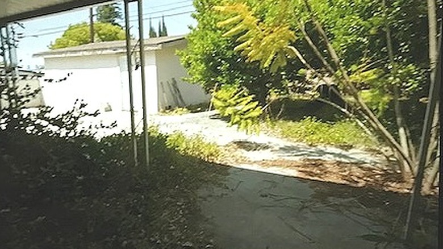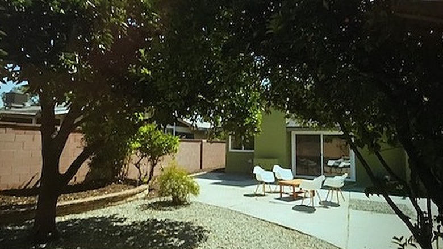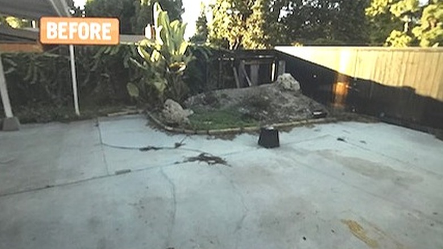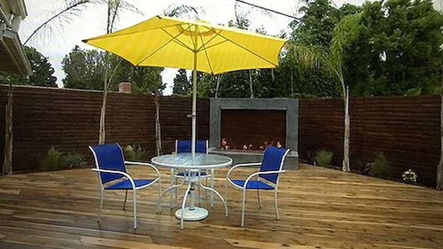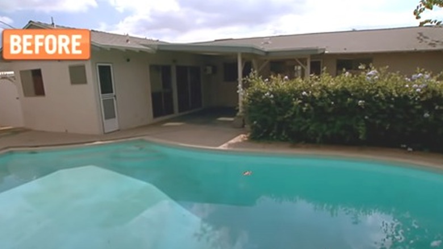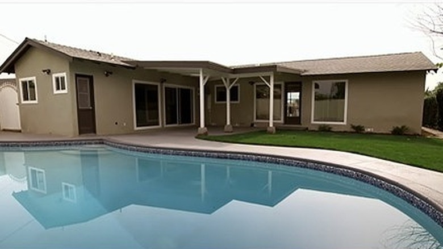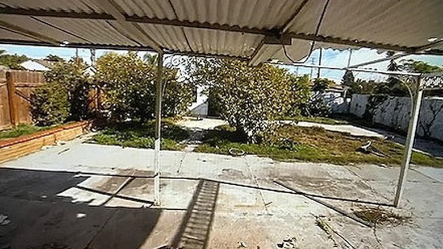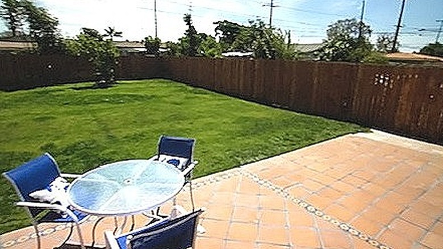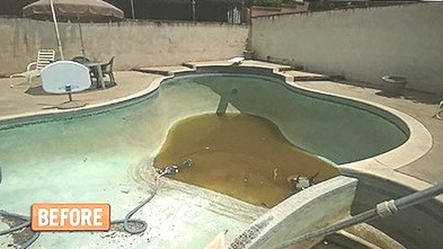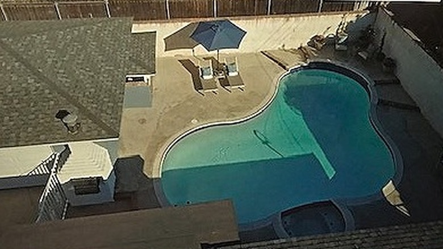We Cannot Get Enough Of These Backyards From Flip Or Flop
We may receive a commission on purchases made from links.
Thinking of a backyard remodel? With over a decade of experience flipping dilapidated houses on their successful "Flip or Flop" show, Tarek El Moussa and Christina Hall also reinvent many backyard landscapes in the process. During each HGTV episode, the real estate/design team focuses on renovating and updating a variety of run-down homes throughout the interior and exterior. With boundless possibilities, your backyard can appear as simple or detailed as you want. According to Master Gardener, there are several elements that might be incorporated in a complete landscape design, including balance, emphasis, scale, simplicity, variety, and sequence, while they naturally relate to color, form, line, and texture.
Some backyard landscaping designs might include an abundance of flowers, trees, and shrubs such as those found in a traditional, English space or showcase more natural, earth elements with rocks, water fountains, wood, and metal, as in rustic or Zen-style gardens. With modern and functional schemes, Tarek and Christina might incorporate freshly outlined lawns, new tile, wood decks, renovated swimming pools, new plants, and shrubbery. One of the most significant characteristics of a "Flip Flop" backyard is a sense of renewal from its previous state as it awaits its new homeowners. Discover the possibilities with some of Tarek and Christina's most memorable backyard makeovers.
1. Enclosed backyard with pool
This beach home's backyard appears dingy with a confined wall around the perimeter, red brick flooring, and overgrown weeds, plus a white metal gate where an extra parking space already exists. The private patio space features a unique rocket-shaped swimming pool with the potential of multiple spaces to entertain.
2. Entertainment patio with pool and spa
After removing the restrictive gate, Tarek and Christina added a pagoda entryway that flows to the pool and a seating area with a fire pit, creating an open concept. This side of the pagoda features a hot tub, grill, and more seating, along with grass block pavers and more large, captivating stonework that extends to the pool.
3. Vacant yard with dead grass
This backyard lacks a lawn, including any style or balance. While the yard is private and features a walled perimeter, the L-shaped space consists of a shed with a few awkwardly placed trees and plants, along with a faded green cement patio.
4. Large blue tile waterfall wall
With new, established areas, the backyard now features a raised wooden deck, multiple entertaining areas, a rectangular fire pit, and a makeshift grill island with gray brickwork and a built-in television. The most distinctive aspect is the large waterfall wall that features small ocean blue colored tiles with rocks at the base, which the designers also constructed.
5. Overabundant stone stairway
This enclosed yard is large and spacious, as it features a massive gray slab stone stairway that leads to a shed at the top of a slope. The stonework extends as a wall around the backside of the yard, which does not appear stable enough to endure. Engulfed by the rocks, Tarek wants to open the limiting space.
6. Modern build with putting green
With new tile and stonework, the space features a built-in barbeque and spa with waterfalls, including dining and seating areas and a fire pit. A custom, modern facelift, the exterior retention wall is also whitewashed to match the house. By extending the freshened wall, the duo implemented a putting green along the back portion of the house.
7. Screened porch with large pool
A broken mess, the backyard is overgrown, yet features a swimming pool with generous potential for expansion. The screened-in porch is a make-or-break feature that could provide more entertaining space with its removal.
8. Exclusive rotating fire pit
After removing the back porch, the design appears simple and inviting. The sliding doors lead to a focused seating area with a square, rotating fire pit and crushed gravel-like base. The generous-sized pool is emphasized by the fresh, green lawn that surrounds it, along with plants along the fence and shrub wall.
9. Vast, limitless landscape
With the mountains in one direction and a golf course in the other, this gigantic, empty piece of backyard land presents boundless opportunities for Tarek and Christina to design. Amidst a grand, hacienda-style home, this space is ideal for a swimming pool and much more.
10. Ultimate pool and recreation retreat
The spectacular layout appears fresh and bright throughout with tan tiled walkways that lead to various seating and entertaining areas encompassing the swimming pool and spa. The pristine, resort-like landscape features a built-in barbeque, dining spaces, and fire pit that overlooks the city lights, plus a bocce ball court on the side.
11. Clean yard with cypress trees
A quaint, well-kept yard, Tarek wants to fill up the vacant space with as many amenities as possible. Rectangular in shape, the perimeter is fenced and features a row of large cypress trees along with a shed and other plant life. The worn, cement may require an upgrade to go along with the latest design.
12. Rock lagoon pool and spa
A mini paradise, this new build features a lagoon-like pool with water from the upper hot tub that cascades into the main area. With curvaceous lines, Tarek and Christina have filled the space entirely with multiple seating and entertaining areas with stone and wood elements, including a garden space and fire pit.
13. Grimy patio with broken door
A backyard in disarray, this neglected home features a partially covered patio space and a spacious lawn. The backdoor is missing, and there is overall deterioration present on the exterior walls and windows. With a walled border, the landscape is private and has the potential to be a modest entertaining and leisure space.
14. Modest patio with sliding glass doors
The designers have filled in the previous door space and enhanced the pathway with fresh white, sliding glass doors for better flow. With a replacement awning, new grass, a small garden space, and barbeque, the casual seating area is ready for business.
15. Concrete base with green turf patio
This outdated backyard space consists mainly of concrete with a large white metal awning attached to the garage. The floor of the small back patio is covered with green turf-like material and has a metal-framed canopy. With existing wood found under the floor covering, Tarek wants to restore and paint it.
16. Exposed deck with lawn
Clean and open, the team has simplified this space wholly. By tearing out the concrete, grass was added, awnings and metal frames were removed, and the deck has been refreshed with a complementary coat of paint. With modest borders, the garage also received a new blue-gray color to match the house.
17. Overgrown jungle
Most of this backyard is covered in overgrown shrubs, plants, trees, and grass with some at least 6 feet in height. The backdoor leads to a small concrete patio area and onto the rest of the lot. Tarek and Christina want to remove the wilderness while providing a newfound recreational space.
18. Square lawn with simple plants
With a few plants and trees restored, the overgrowth has been taken back tremendously. A fresh, square lawn patch clearly shows the shape and edge of the yard. Keeping it fresh and simple, a white railing has been added to the back steps for added function and safety.
19. Big lot with dead grass
Found with a heap of rubbish, the grass currently appears dead and brown with distressed plants and trees throughout. This generous lot has the potential for additions or entertaining spaces with an extended layout that goes beyond the garage.
20. Large lawn with bonus land
With minimal construction, the new space has been refreshed with a gorgeous green lawn in the foreground area, perfect for play and socializing. With bonus land that extends to the back of the garage, the designers added a white divider fence to envision the possibilities, as it has an unfinished dirt base.
21. Rock pond with shady trees
This unkempt yard includes broken concrete walkways with a metal awning off the back doors, overgrown plant life and trees, and a broken-down rock feature with a small pond. The large shady citrus trees provide a good amount of shade amidst the grass area.
22. Serene, Zen-like rock garden
After removing the former pond structure, Tarek and Christina brought focus to the existing orange trees, which provide a calming, tranquil vibe amidst the surrounding stones. With the house painted green, the simple café-like seating also complements the serene greenery and Zen-like garden landscape.
23. Cement yard with corner garden
This enclosed patio backyard space appears worn and incomplete with a cracked cement base and random shrubs, plants, and rocks. The corner features a small, distinguished garden/grass zone, plus an awning, privacy walls and fencing are present. The vacant space has the potential for some new flooring.
24. Wooden deck with a fire wall
Made over with wood showcased in the wooden deck and walls, the corner remains the focal point with a captivating fire pit wall. The wall also incorporates water while a fire can be lit inside the rectangular base. Thin palm trees and plants border the edges for balance while the lighter deck wood contrasts the rich, brown wall.
25. Large pool, small patio
This house features a generous-sized swimming pool situated amidst a small, limited patio space. The large hedges appear invasive to the side edge, restricting a safe pathway and opportunities for more leisure and entertainment options.
26. Defined tile edge
After removing the hedges, the backyard has a clear view, while you can see the back windows and doors of the home, including the lawn. Tarek and Christina also freshened up the patio while integrating a distinctive blue tile around the top edge of the pool for a crisp, defined line.
27. Wrecked patio covering
This spacious yard is decaying with various problems like cracked and withered cement, broken patio covering, random, overgrown plants and trees, and an old shed. The space is roomy and offers plenty of privacy with the enclosed fence and wall structures.
28. Spanish style patio tile
By removing many of the trees and superfluous plants, the duo reinstated a fresh, open lawn along with a garden box to one side. After removing the previous cement patio space, a charming terracotta tile is present, which showcases a striking blue and yellow floral design integrated within it.
29. Dingy pool with spa
This backyard consists mainly of a spacious, freeform swimming pool with concrete flooring and a privacy wall. The area features several places for entertaining and seating, especially the short step platform in the upper corner of the pool. It also includes an attached spa.
30. Lounge pool with built-in grill
While Tarek and Christina revitalized the structure of the pool, including tiles and new equipment, they also incorporated a built-in brick grill near the covered patio, including a walk-up bar, along with various seating and lounge areas for an airy entertainment space.

