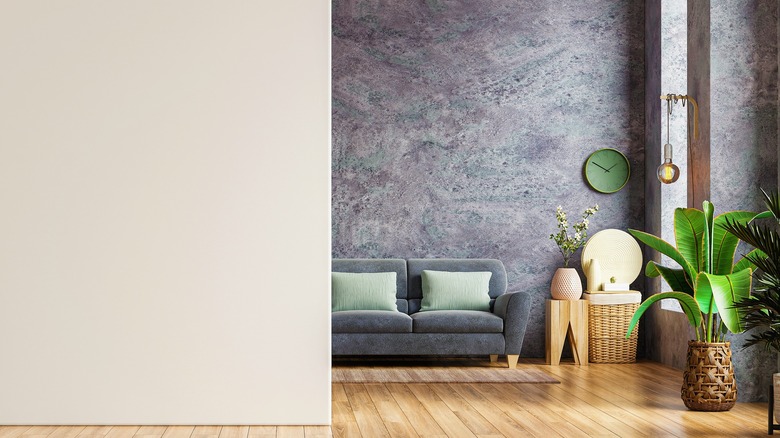What Is A Flex Wall?
Do you often wish you could split a bigger area of the home into a couple of smaller sections? Perhaps you have a home with just one bedroom but have a large dining room space you don't use and wish it good be used as a guest room instead. Making adjustments to a floor plan in a home isn't that uncommon, especially if you don't want to move any time soon.
One way to do this is to add a permanent wall to the space, creating a division between two spaces and perhaps even adding another bedroom to your home. Doing this does have cost ramifications. According to Fixr, the average cost to frame out an addition on the home is between $6,000 and $8,000, though you'll likely be working just on the interior structure, lowering the costs. But what if you don't want a permanent footprint change or to pay that much money? For some people, a flex wall may be the ideal alternative.
Just what is a flex wall
According to Temporary Walls NYC, a flex wall is a type of temporary wall that, instead of being framed into place, it's positioned using pressure. It's commonly used in New York City and other areas where the cost of living is very high, and splitting even a one-bedroom apartment can be necessary to meet budgetary goals. This type of wall doesn't use screws or other types of structural components and can be positioned in various areas around the home to create separate living spaces.
These walls are ideal for transforming a living room into a bedroom by sealing off the area with a wall. They are removable and can be taken down as needed, such as when you want to open up the space. Though there are various styles, they are unique in that they are a type of privacy tool that adds more function to a living space, often affordably.
How does it work
Pressurized walls, as they are often called, are not load-bearing walls, which means they do not provide any support to the ceiling of the property, according to Brick Underground. The walls do not attach to the floor or to the other structural walls within the space. So, how do they actually stay in place to provide enough support?
The walls are designed specifically to fit into the space between two other walls. As such, there's pressure on either side of the wall pushing against the structure of the room. It's a tight fit, but it creates just enough protection to hold the wall up without doing any damage to the existing structure. They do take some work to put up, and you may need approval for them in some cities to erect them, such as getting the Department of Buildings approval in New York City. Best of all, they come down without any damage to the surrounding walls.


