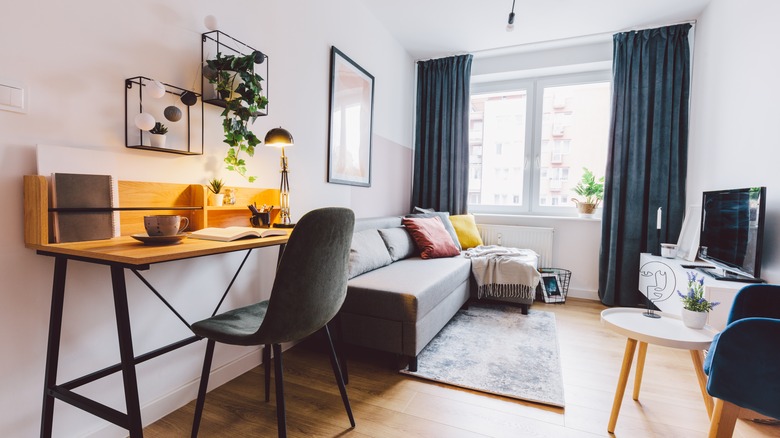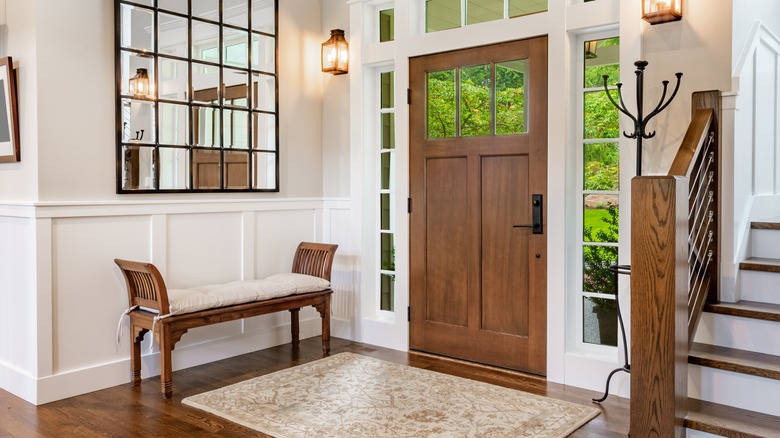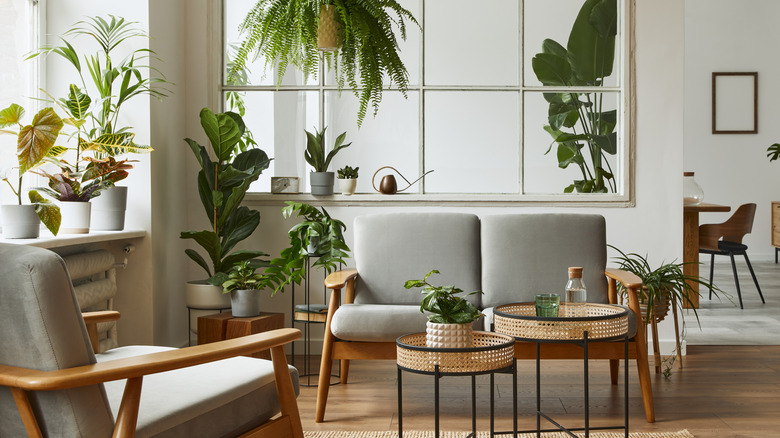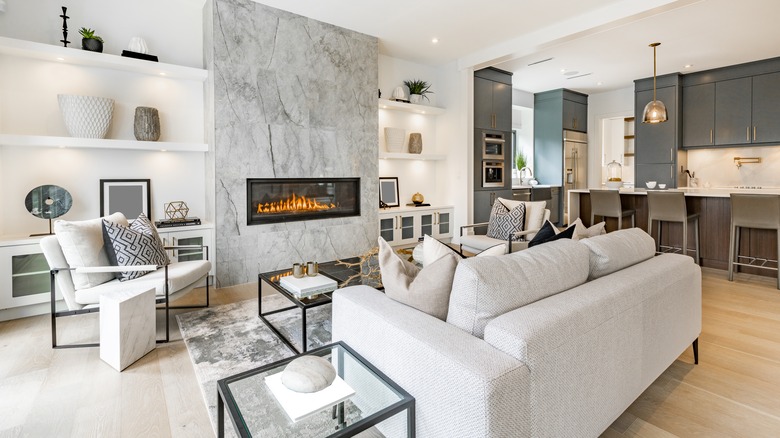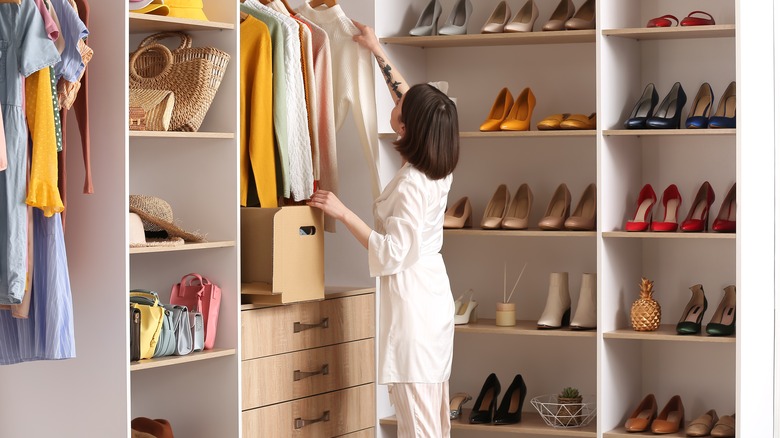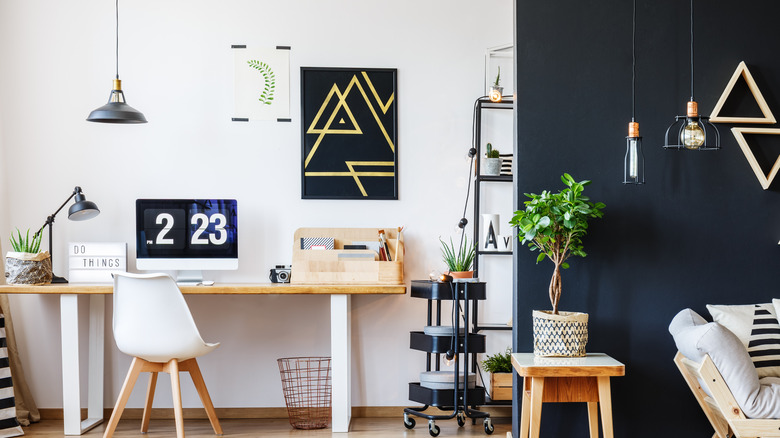5 Apartment Layout Ideas To Try In Your Space
It's finally happening. You completed the application process. The meeting with the new landlords went over wonderfully. This place checks all of your boxes, and you picked up the keys. A blank canvas awaits your design. That's right. You have a new apartment, and it is time to design!
So, where do we begin? And what are the best ways to capitalize on such limited square footage? After all, size is one of the pivotal factors that can make or break a renter's decision to go forward with a property, according to MyFirstApartment. However, there are tricks with light, configuration, and furnishing that can work wonders. With mindful planning and creativity, your next lease can be more practical and aesthetically pleasing than ever before. Even if you are just living there as a temporary resident, you want it to feel like a home. So let's take a closer look at five of these layout ideas to maximize your layout!
1. Find the foyer
Creating a proper entrance to an apartment is one of the first steps that can really make a space feel like home. It doesn't have to be spacious or particularly fancy. While some wall separation is ideal, a few key design considerations for a foyer can make it homey.
For one, some wall hooks can do wonders for jackets and bags. It's a hospitable gesture that guests will immediately take note of when they enter. Splashing a different wall color on these walls can be another way to break this foyer up a bit. Additionally, a small sitting area, such as a stool or a bench, is a great feature for establishing a foyer. A shoe rack is also an excellent feature to include in a foyer because it can help maintain cleanliness throughout, according to Foyr. And lastly, a simple, small rug can provide some visual separation between the foyer and everything else.
2. Prioritize plants
Especially in a smaller residence, it is critical to bring some life in. Plants can have miraculous effects on an apartment by bringing in light and being wonderfully utilized for breaking up spaces. Balcony Garden Web suggests, for example, using a pothos plant as a simple wall separator. This can be a great alternative to a traditional wall divider, which may not be nearly as aesthetically pleasing.
Statement plants can also be a less obvious way to, for example, separate a sofa from an open-concept dining room or create symmetry within a confined area. Monsteras or kentia palms are both great options, as they are sizable and playful plants that can cover a good amount of space without needing an entire wall (as noted by Pointless Plants). Regardless of how you utilize them during your layout decision-making, prioritizing plants will bring an inviting quality to your apartment and give you creative opportunities for adding dimension.
3. Switch out the sectional
The L-shaped sectional sofa is a classic staple for any young living room, but is this the best fit for what you are looking to do? On one hand, sectional sofas can be great for a number of occasions. Football Sunday, post-bar relaxation, and a great guest bed — but why does it always feel so congested in the living room? Well, this is a large piece of furniture. So, perhaps an alternative solution would benefit the space.
From House To Home points out that there are several different configurations that can create new dimensions and allow the room to have a more visually compelling quality. One of the most popular layouts is having a smaller sofa with two sitting chairs on the opposite end of the room, with a coffee table in between. This configuration offers more seating variety for guests and gives the owner an opportunity to show off the space with more dynamic color and shape.
4. Create a closet
When you rent a two-bedroom apartment, the typical layout is that one roommate occupies one bedroom and the other roommate occupies the other. But if you and your significant other just rented a two-bedroom, there is an opportunity to do something a bit more exciting with this new space. A guest bedroom is always nice, but maybe you have a spacious sofa in the living room that would work just fine. After all, you are paying the rent. So why not do something for yourself?
One idea is to convert this second bedroom into the primary closet. With some DIY shelving and hanger installation, making this bedroom your and your partner's primary closet will add a level of luxury to your residence, making your apartment feel like a hotel. Pending the layout, it is also possible to take the existing closet in that second bedroom and convert that into a vanity, according to Closet Works. This will create an entirely different feeling in the apartment and allow you to take even more pride in your appearance.
5. Embrace the accent
Maybe you have come into a rental that has fantastic square footage. It has excellent natural light and is open concept, but you have concerns about everything feeling too close. Another option for breaking up this space a bit more is to create an accent wall. Accent walls, when used sparingly, can actually make a space feel bigger (according to Innovatus Design). So what is the best way to go about doing this?
Typically, the dining room or home office is a great candidate for an accent wall in an open-concept apartment. In particular, these two rooms often benefit from an accent wall, as a darkened wall can offer mood, contrast, and sophistication. Black is a versatile color that pairs well with existing warm white paint tones and accommodates many different furniture styles. A light oak wood furniture base is a great starting point, and neutrals with pops of color will almost always work.
