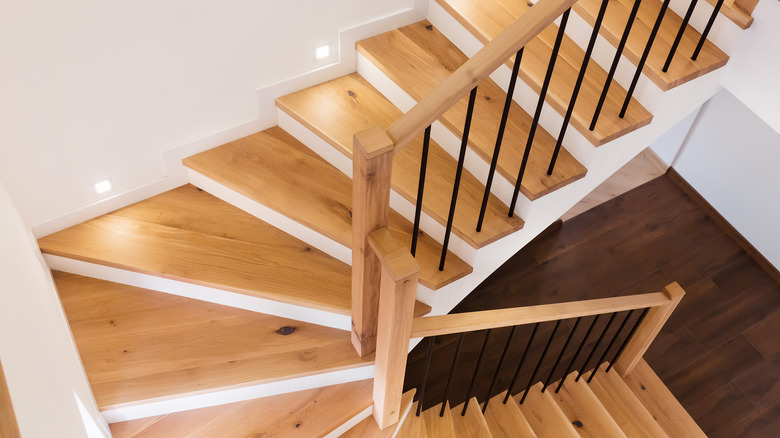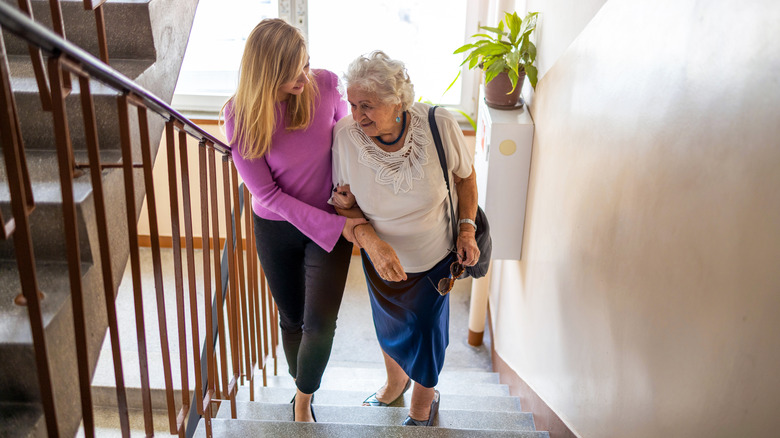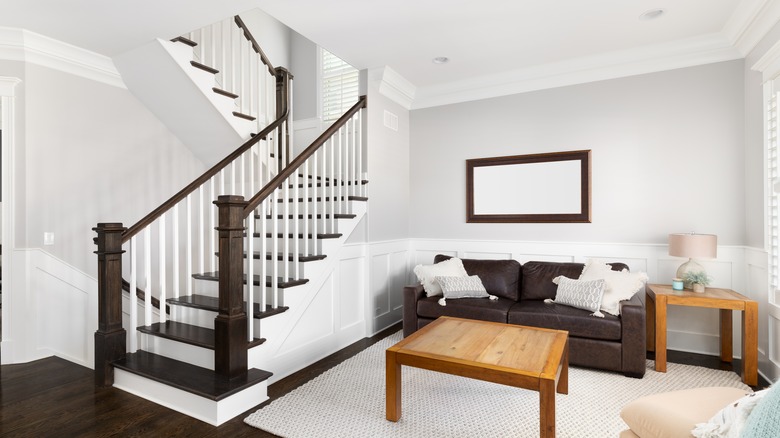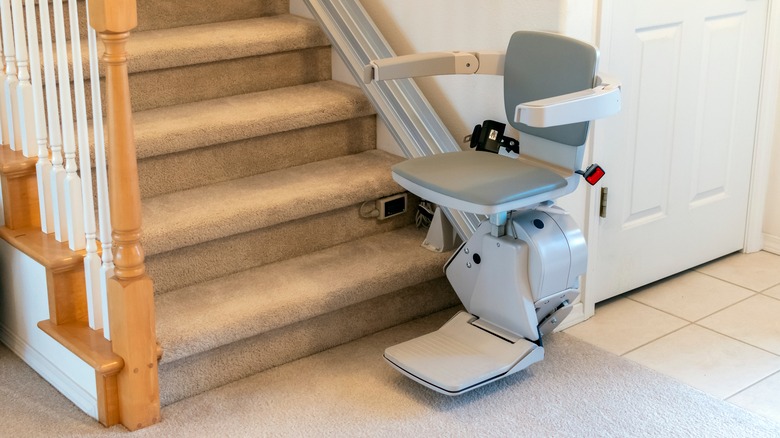Here's How To Keep Your Stairs Up To Code
Whether you plan on buying or renovating a house, it's crucial that the building's stairs are up to code so that general safety standards are maintained. It is also one of the ways to prove that the house has structural integrity, which means it was built correctly and can withstand the test of time. The International Building Code (IBC) and the International Residential Code (IRC) are two bodies that regulate various types of residential dwellings. Though they slightly differ, their main priorities are to ensure the safety of the general public and that of emergency responders in the case of crises, per Building Code Trainer.
The IBC, for example, looks out for the safety of all kinds of people, from children to the elderly. For this reason, it mandates all stairs to have rails with gaps that aren't larger than 4 inches — about the size of a child's head — as a form of child-proofing (via ErectaStep). Here is a helpful guide for keeping your stairs up to code.
General requirements
If you're dealing with old stairs, you'll find that a common issue is their steepness. This is because old homes didn't have much consistency in the measurements and were usually made to fit whatever space was there, explains Lifehacker. The building codes we abide by now have strict definitions regarding the rise (the vertical measurement from top to bottom), and the tread (the horizontal measurement). If you are installing new stairs, it is vital to focus on the measurements and proportions.
According to Amstep Products, the IRC requires stairs in residential buildings to be at least 36 inches wide while stair risers can be a maximum of 7.75 inches high. If there are any handrails, they shouldn't extend over 4.5 inches from the wall. Having an adequate amount of headroom is also necessary, therefore, the space between the floor surface and the ceiling should be 6 feet 8 inches minimum (via Building Code Trainer).
Handrails
Handrails are found on the side of the stairs to provide support while going up and down. This is why being able to grasp it well is one of the top features of a safe handrail. Handrails must have perimeters not more than 6.25 inches, and they should have a minimum of 1-½ inches clearance from the wall, per Building Code Trainer.
Stairs are required to have rails on both sides, except in the case of those less than 44 inches in width, which can have a rail on only one side. They must also allow 1.5-inch finger spacing (via UpCodes). Handrails that are the wrong height, aren't fastened to the wall correctly, or missing completely make up some of the most common housing code violations, says U.S. News & World Report. Because of how much use they get, check yours regularly to ensure they aren't loose or broken.
Guardrails
Guardrails are usually confused with handrails since they are placed in the same area, but their functions are different. Guardrails are designed to cover the open side(s) of the stairs in order to lower the chances of falling through. Handrails aid balance while walking, but guardrails significantly prevent terrible falls. Still, both work well together to ensure the safety of everyone in the home.
Guardrails are required on the open side of any set of stairs if the stairs are over 30 inches above the surface underneath. If the guard also serves as a handrail, it should be at least 34 inches high; if it doesn't, its height should be 34 inches minimum and 38 inches maximum (via Building Code Trainer). While the 4-inch sphere rule should be adhered to, note that gaps that are too small can also be a hazard as other body parts can get stuck.
Lighting
Stairs need light sources at all times so that people can properly see as they walk. If you are building a new structure, try to locate the stairs in an area where there is adequate natural light. However, artificial lighting is also necessary. The IRC states that an interior stairway needs an artificial light source that can illuminate the treads and landings to at least 1 footcandle, which is equal to one lumen per square foot, according to UpCodes.
In the U.S. you are required to have stairway lighting with switches at the top and bottom of the stairway if there are over six stair treads (via InspectAPedia). If there is some sort of automatic or remote control to your lighting system, however, you don't need switches. If you have an exterior staircase, it needs a light source at the top landing, but if it leads into a basement, it needs lighting at the bottom, says UpCodes.
What if your stairs aren't up to code?
It's common to find that the stairs in a home aren't up to code and owners don't have the resources to redo them. In such cases, it's helpful to know that it might be okay to leave them as they are. If they were up to code at the time they were installed and are safe to use now, you can keep your vintage stairs as long as they are not altered in any way. You can, however, alter other parts like the railings or add carpeting to improve the appearance (via Lifehacker).
Ensure you're checking in with the relevant authorities throughout the process. If you're a seller, you might need an inspection by a municipal official; if you're a buyer, you should get professional advice from a home inspector. Local authorities usually have the final say on if it's up to code or not (via U.S. News & World Report). Secure the safety of all members of your household by keeping your stairs up to code!





