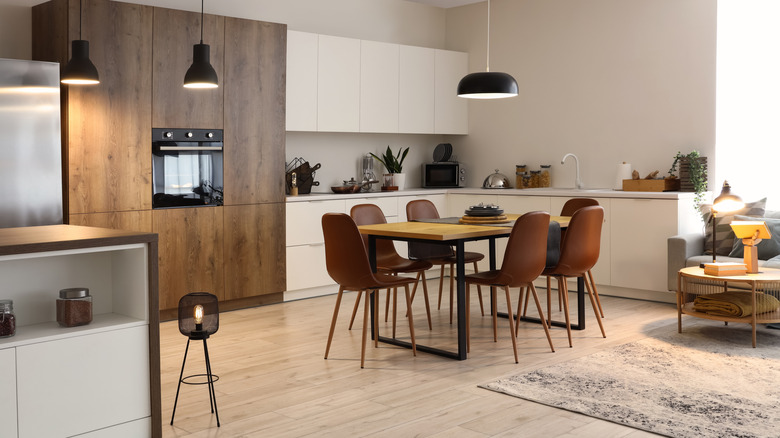How To Create Anne Hathaway's 'Invisible Kitchen' Trend In Your Home
Designing your kitchen is such an exciting endeavor. This space is a hub, and cooking spaces have come a long way from the constraints of being boring, uniform designs. You can go big and dramatic or understated and chic, but the options are almost endless. If you prefer a little "less" in your layout though, it seems the invisible kitchen trend is the next big thing, and actress Anne Hathaway has nailed this aesthetic for great inspiration. Whether you're renovating or designing from scratch, including elements like a hidden fridge and blended hobs, as well as fixture-less cabinetry, are all ways you can nail this design. The end result will leave you with a stylish space that is both functional and fashionable. Open concept homes are one of the layouts that benefit from invisible kitchens the most, creating a blended floor plan that doesn't seem too busy.
The key to incorporating the invisible trend to your cooking space is using sleek, unimposing elements. This can get expensive if you need to replace all of your existing pieces, especially larger ones, but there are also ways to disguise your fridge on a budget or help your cabinets blend more seamlessly. Depending on your budget, there are a variety of options for copying Anne Hathaway's design, too.
Go handle free for seamless style
The main thing to keep in mind when attempting the invisible kitchen trend is to make the space as unobtrusive as possible. If your cooking area also falls into an open concept plan, try to swap out your storage and cabinetry to the versions that don't require handles. The touch press cupboards are sleek and less busy, and can make your space seem tidier and more modern. The fewer fixtures or the less hardware that draws the eye, the more your kitchen storage will blend into the rest of your house.
You have a few different options for hiding your fridge. Adding cabinetry over the appliance is a good way to make the entire layout more seamless, creating a smooth effect that doesn't focus on a particular piece. You could try to use the recessed/touch open cabinets for this so everything is smooth across the board. Anne Hathaway's kitchen has a design like this, where the cabinetry doesn't give away what is behind each so the room simply flows. For your hobs, you may need to upgrade to flat burners that are flush against the countertop rather than elevated gas fire options.
Combine colors from other rooms
Color palettes make a big difference when it comes to bringing this trend through your kitchen, too. While white may be your go to, it could be more stylish to add other neutrals like creams, beige, or even white shades with brown undertones. This warms up an otherwise sterile layout, and all white kitchens can decrease the value of your home and even make it seem dated. Rather than using a single color, layer various shades and try to warm the room with cozier hues. Pull in the palette from adjoining or nearby rooms to help make the kitchen more a part of them rather than blocked off from different colors. Use matte finish appliances or cabinets where you can, as glossy surfaces can reflect light and draw more attention. More than the color palette, you also want to have similar elements in both your kitchen and the adjoining room.
For example, if the kitchen and living room are near one another, keep the flooring material the same through both. Different textures or materials will make the boundaries more abrupt. If you have an island or sharp edges throughout your cooking space, add these same shapes in your dining or living room, too. You could also consider getting rid of a kitchen island and using a large table instead, which would make the space seem less focused around cooking and help it blend.

