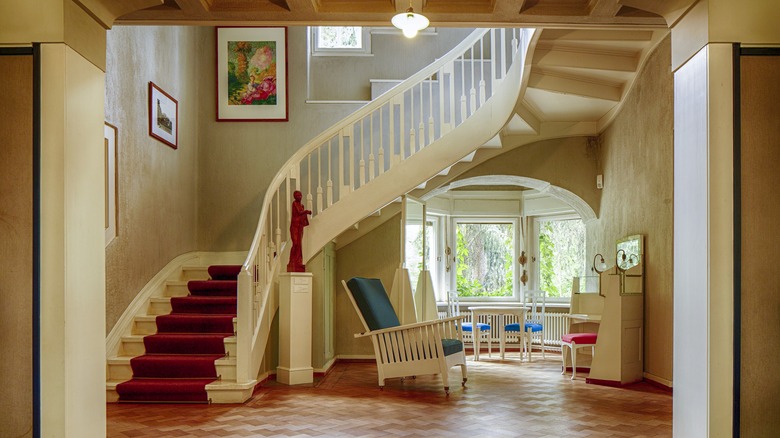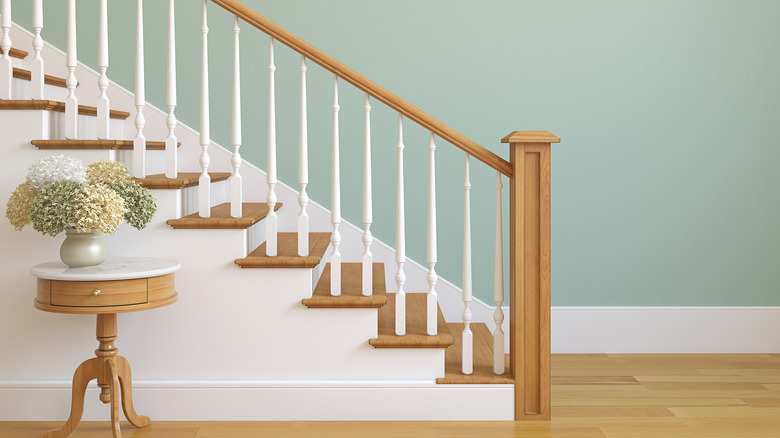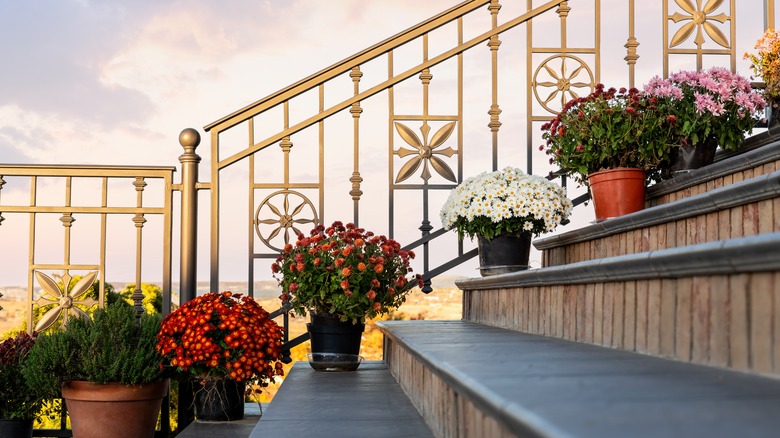Banister Vs Balustrade: What Is The Difference?
You may remember running up and down the stairs growing up, perhaps getting rug burns on your elbows and bruises on your shins from a fall. Even as adults, a stumble down the stairs is not uncommon. Vargas Law Office reports that half of the homes in the United States feature stairs, with $90 billion spent a year on stair-related injuries. It's essential to inspect your stairs and ensure they are as stable and safe as possible. Part of this process is familiarizing yourself with the proper terminology to understand the different components your stairs consist of and how they support you and your home.
If you are remodeling your house or building a new staircase, you will certainly come across the terms banister and balustrade. Banisters and balustrades are commonly used interchangeably to generally mean the side support of a staircase. However, these two terms are different, and knowing the difference will prove helpful in the safeguarding and design of your home.
What is a banister?
Staircases consist of many parts — a banister is essentially the staircase's handrail. It differs from a railing in that railings are mounted to a wall while banisters are freestanding. Balusters are the vertical posts that create support for the banister. While balusters are traditionally pillars set in rows, they can be any supporting measure for the banister and are often utilized as decorative accents. Like balusters, banisters add safety while complementing a home's design. Realtor.com estimates the installation of a banister to be anywhere between $700 and $2,000, depending upon the materials and labor needed.
For homeowners, it's important to understand the building regulations surrounding banisters, as they are a required safety measure when trying to sell a house. According to Realtor.com, to be up to code on your banisters, they need to be between 30 to 38 inches tall and be of a certain diameter. While different locations in the home will see a variation in building codes, you will also need to adhere to regulations on how close they are to the wall and how far they can project inwards to avoid causing an obstruction.
What is a balustrade?
The combination of the banister and balusters, also known as spindles, create a balustrade. Balustrades will also typically feature newels, which look like book ends on the staircase. Pik Ark explains that balustrades date back to the 13th and 7th centuries B.C. and are generally much more ornate than their modern counterparts. In fact, they earned their name in Italy due to their resemblance to pomegranate flowers.
While modern balustrade designs are much more minimalist with clean lines and geometric shapes, these grandiose staircases were prized for their ornamental architecture, which featured many different shapes, patterns, styles, and materials. Some of the most famous balustrade constructions include the 16th-century Plaza Senatario stairways in Rome, designed by Michelangelo, and the Castle of Vélez Blanco stairway from Spain. Balustrades can be built of cast metal, stone, hard and soft wood, plaster, and even polyurethane. Despite the misconception that banisters and balustrades are the same, you now know the difference and how to wield these design features in your home.


