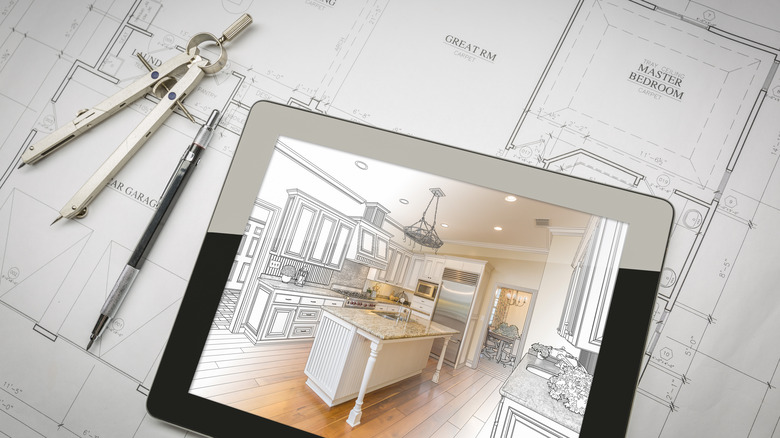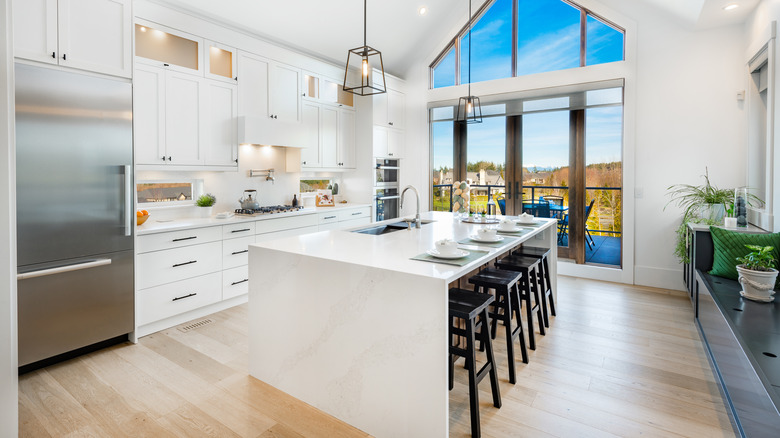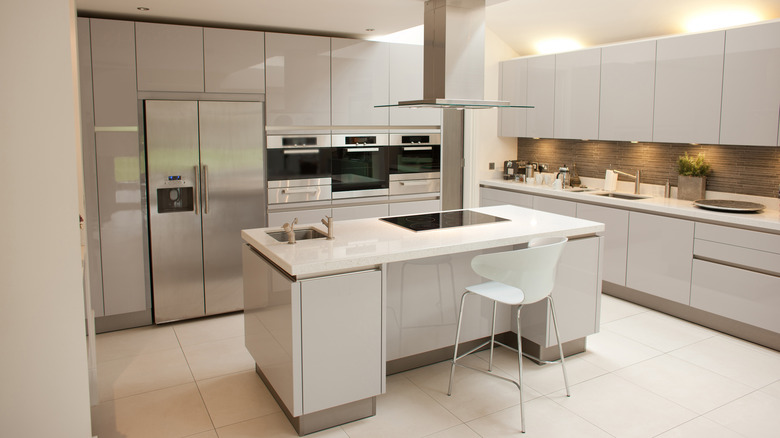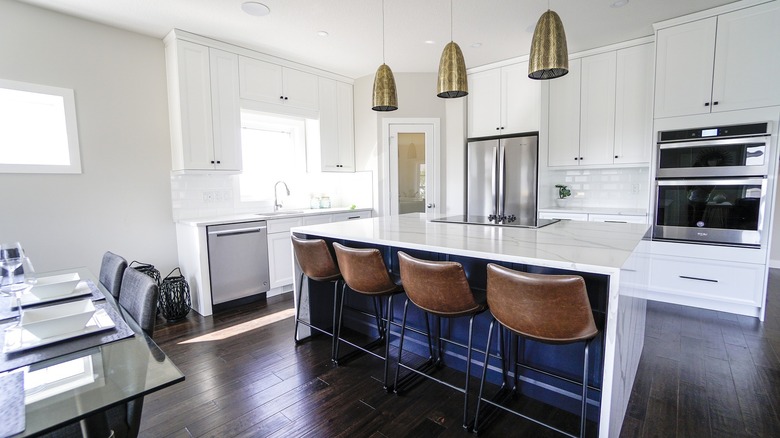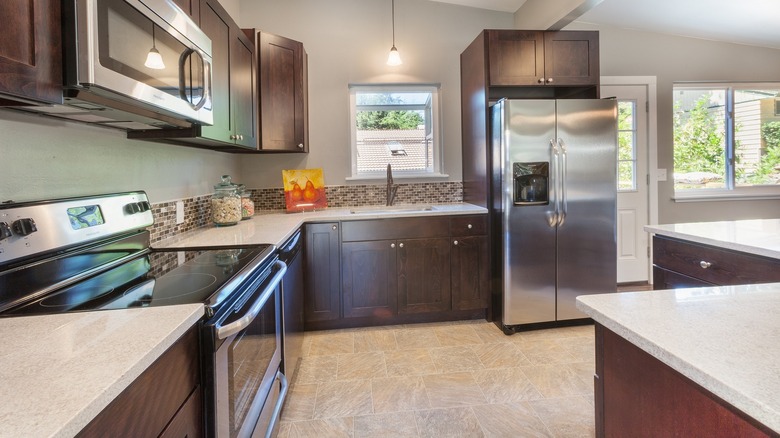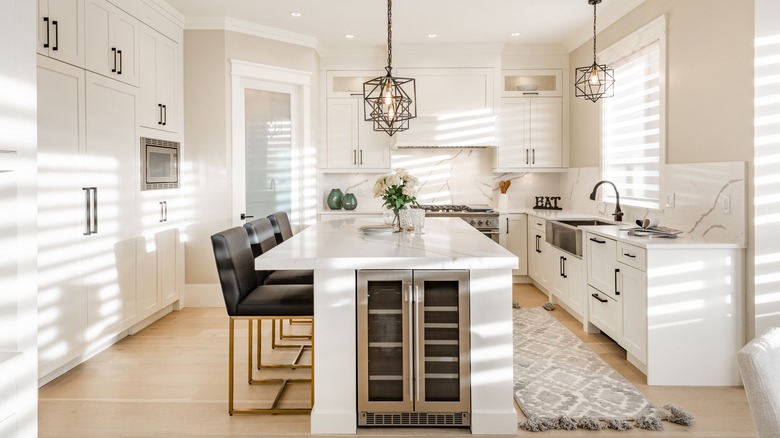Why You Need To Consider Your Work Triangle When Designing A Kitchen
Modern dream kitchens typically include beautiful countertops; attractive, functional cabinetry; appliances with all the bells and whistles; and, a triangle. If you're wondering why your kitchen would need a triangle, the answer is super simple — efficiency. The kitchen work triangle is so efficient, in fact, that designers call it the golden triangle – but, what does it refer to exactly?
In basic terms, it is a principle that guides the placement of your refrigerator, stove, and sink within a kitchen design, so that they form an imaginary triangle. This theory didn't come about until the early 20th century when the first refrigerators were being introduced to households. It became more important, especially in smaller kitchens, to have areas for storing, prepping, and cooking food in a properly flowing workspace.
Every extra step from the fridge to the stove and then to the sink slows down progress in a kitchen. By the 1940s, homes were being built using the kitchen triangle as the typical guide for efficiency and this design model is still being used effectively today.
Creating the perfect island work triangle
What makes for a perfectly balanced kitchen triangle? In technical terms, each segment of the triangle in your kitchen should fall between 4 feet and 9 feet in length. Added together, the total shouldn't be more than 26 feet or less than 13 feet. That's the ideal combination for what is considered to be maximum efficiency. In some larger kitchens, this can be achieved by adding a sink to an island, even if it is a secondary sink.
Of course, kitchens aren't one-size-fits-all. Some huge, modern kitchens require the triangle to be stretched a bit. Small spaces like studio apartments barely have a kitchen at all so the sink and appliances may have to be installed in a neat row. Nevertheless, if you have an opportunity to design your own ideal kitchen, it's always a good idea to keep the work triangle in mind.
Islands with cooktops as part of the work triangle
A cooking surface, whether built-in or part of a stove and oven combo, is one of the three main aspects of the kitchen work triangle. Stand-alone examples are called cooktops or hobs. They can be installed in islands, or built into another counter area, depending on the space available in your kitchen. Electric versions are typically sleeker than gas models that have iron grates sitting atop the burners.
In the modern kitchen shown above, there are actually two work triangles since there's a secondary prep sink on the island in addition to the cooktop. The sink in the island is part of a tighter work triangle, while the bigger sink forms a larger one with the fridge and hob. For many budding gourmet cooks, having this type of kitchen layout would be perfect in terms of overall prep, cooking, and clean-up efficiency.
The refrigerator as part of the kitchen work triangle
The refrigerator is another key piece of the kitchen work triangle puzzle. Home cooks are constantly in and out of the fridge while preparing meals so knowing exactly where your refrigerator should be placed when designing a kitchen is imperative. Of course, knowing where to put a fridge and actually making one fit into your ideal kitchen work triangle is often dictated by your budget. Moving pipework for ice makers and water dispensers can be costly.
If you can't move your fridge and there's not enough space to have 4 feet between it and the sink or stove, then what? As long as you don't usually have more than one person cooking in your kitchen at a time, it probably won't matter too much. If you have the option, however, make sure that the space between an island cooktop and the refrigerator is a bit wider than normal to accommodate more traffic.
Your sink as part of the kitchen work triangle
Sinks are another main component when considering the perfect kitchen work triangle. Many homes have the kitchen sink centered under a window for an aesthetically pleasing look. Is that the best spot from a practical perspective, though? Not always. But, if you're lucky, you can coordinate a bright spot from which to peer while cleaning up with an ideal sink location.
One of the drawbacks of having your sink too far away from the stove is a greater risk of spills on the floor when transporting pots and pans. It also lessens the chance of cross-contamination to have your sink near the main prep area in your kitchen. Nevertheless, there are times when the size or layout of your space dictates having the sink further away. A sink can still be an integral part of a kitchen work triangle even if it's not quite perfectly placed.
Reconsidering the island
While many dream kitchens include a roomy island for food prep and in-kitchen dining, is that always the best use of space for efficiency? It depends on the size of your kitchen, of course, but if you tend to cook a lot, you might find that a huge island is more of a hindrance than a help. Nothing should encroach into the kitchen triangle space more than 12 inches. That means a really large island might take up more space than you'd like.
If an architect or interior designer advises against adding such a large island to your kitchen, it might be wise to listen to them. An alternative is adding a sink or moving the cooktop to your island. That can require extra expense for plumbing or rewiring, however, especially if you don't already have a built-in oven. Many times budget will dictate whether or not it's feasible to make that kind of upgrade to achieve optimal workflow in a kitchen.
