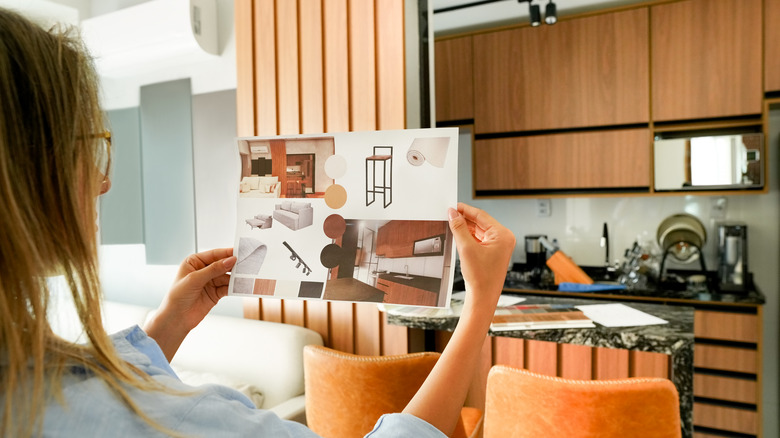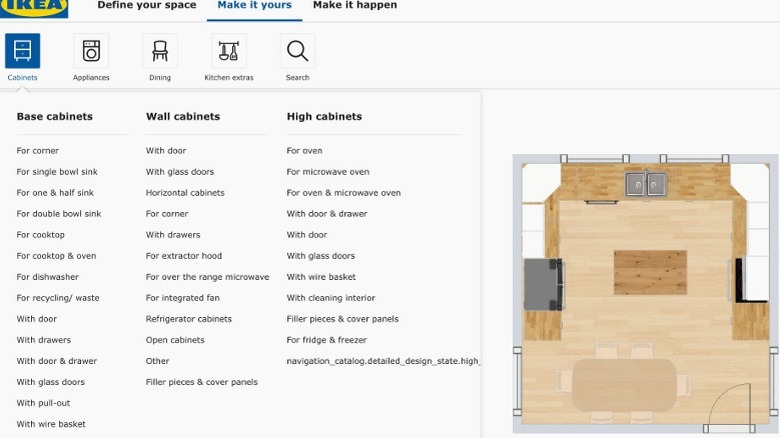Everything You Should Know About IKEA's Kitchen Planner Design Tools
From cooking nightly dinners to hosting memorable dinner parties with friends, the kitchen is a room that has to put function first. So, if you're building a new home and designing your kitchen or starting at the design phase of a remodel, it's essential to ensure that prep work is done right. The kitchen planner design tool from IKEA can help you with just that. The tool is available online, so you don't have to download any software to use it right away. While you can use the planner independently, an expert designer can help you or answer your questions if you book an appointment.
With the IKEA kitchen planner, you can save your designs and access them later. Or save multiple designs to compare them and see which you like best. You can also start from scratch by first selecting a room shape for either an enclosed or open kitchen space. There are six room shape options to start with, and you can further adjust the size and shape of the room so the dimensions fit your kitchen exactly. You can also add structural columns, electrical outlets, heating, ventilation, and fittings to design your kitchen as accurately as possible.
The design and build
Using the tool to design a kitchen is simple. After creating the size and shape of the room, you select from categories to place kitchen elements. These categories are further broken down; cabinets, for instance, allow you to place base, wall, and high models with different types of products in each subcategory. For example, you can choose from glass-front, open, corner, and other cabinet styles. Remember, these are actual IKEA products, so they have real-world dimensions.
Once you have placed everything, you can move forward with the design. Before proceeding, the planning tool will tell you if your design has any warnings or recommendations. This can be due to overlapping elements or insufficient room for certain elements. You'll have to review them to proceed. The planning tool will also give you an estimated cost for the design if you use the products in the tool in your kitchen. This is a great way to get a rough estimate of a budget for the project.
The tool is straightforward to use, but it does come with a few warnings from experts. For example, IKEA doesn't account for filler, or extra space that will allow you to fully open your cabinets if they're against a wall. Similarly, it doesn't leave room for additional countertop support between two appliances, which can lead to a bowing countertop in real life. Without these elements, your kitchen design will suffer. Regardless, IKEA's kitchen planner is a great starting point.

