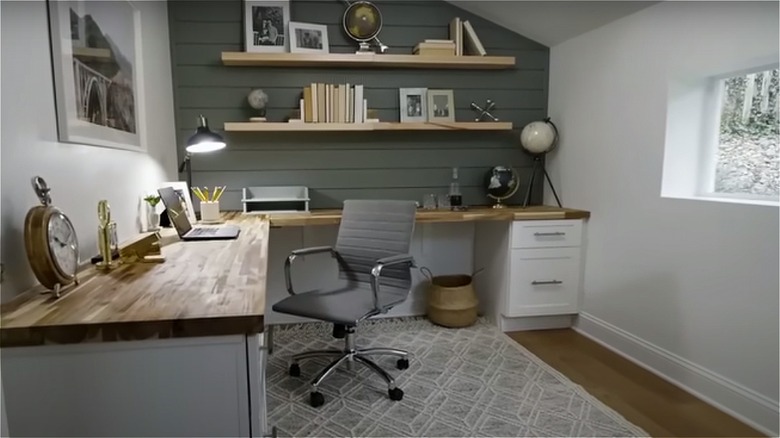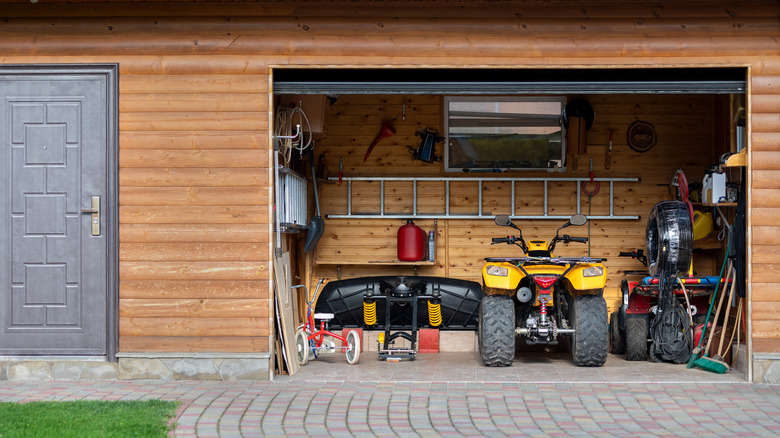Hilary Farr Shows Us The Unexpected Place To Look When Wanting To Add An Office To Your Home
If you've ever tried to get work done from a kitchen island in a house full of kids and the normal clamor of daily life, you know it's virtually impossible to focus. Noise-canceling headphones and white-noise loops will only help so much, and eventually, you need to find a better place to be productive. This was the situation Hilary Farr walked into on the first episode of HGTV's "Tough Love with Hilary Farr," and she solved the problem by carving out office space from a one-car attached garage that was only being used for storage. In the episode, Farr rearranged many aspects of the house space, but the pilot was called "Make Room for Hubby" for a reason: all of the other problems were far less urgent than homeowner Brian's struggle to work amid all the noise and activity.
Of course, there are other reasons to convert a garage into a living space and other ways to distance yourself from distractions when you're working from home. You might find yourself in an attic, bonus room, or she shed, but keep in mind David Bromstad's advice that putting a home office in a bedroom is a bad idea. A garage is often the simplest path; it's no more difficult to finish or heat and cool than any other unfinished space in a house and often a bit easier than an attic. It's usually adjacent to living areas, which means you can be as integrated as you want. Or, you can put out the Do Not Disturb sign and close the door.
Is your garage the right office space for you?
Early in the episode, Hilary Farr drew an interesting distinction between overutilized and underutilized spaces. The basement of the home was described by the homeowners as "underutilized." Farr contended that the basement, full of storage and home to random entertainment activities, was overutilized instead. The garage space, on the other hand, was underutilized, doing little more than storing boxes. In a case like this, it makes sense to turn the underutilized garage into a daily workspace, especially if you're storing things that you don't need to be storing — and who isn't?
Alas, good ideas aren't always possible. There's a lot to consider before you decide if a garage conversion is right for you, starting with a few potential budget and government-related issues. An inexpensive conversion can be done for as little as $5,000. If extensive work is required, especially if there's any plumbing involved, that figure can rapidly approach $50,000. Fortunately, there's usually no need to worry about plumbing for a home office, but conversions can still be costly for reasons we'll see shortly.
There are also questions to ask about your area's regulation by city and county governments, as well as your homeowners association (HOA). For example, are garage conversions locally regulated as accessory dwelling units (ADUs), and, if so, does yours qualify? Do ordinances or HOA rules require covered parking at your address? If so, your garage might have to stay a garage.
What's involved in a successful garage conversion?
In many cases, you can get right to work on your garage-to-office conversion, which usually starts with getting the right permits. This is the first item to list on your budget, and there are many others. If your garage doesn't have insulation and drywall, you'll need both. You will likely need to paint as well. Odds are you'll also want to replace your garage door with a wall unless you build out a separate, insulated space within the garage, as Farr's plan did. And, don't neglect the windows. Farr said the window added to Brian's home office made all the difference in the feel of the finished space. It created the illusion of space, as can wall coverings. But, even with the biggest windows, you will probably need new lighting in your new office.
It's common to need to raise the floor of a converted garage and add an appropriate subfloor. Keep an eye on the resulting ceiling height to make sure it meets your needs and local building codes. You'll also want to heat and cool the room for at least part of the year in most areas. A ductless mini split system might be the best choice for a garage conversion. And, you will likely need additional electric receptacles and wiring. Oh, and all that stuff you had stored in there? You're gonna need a plan for that as well. It may sound like a lot to consider, but it's well worth the effort for a dedicated workspace.


