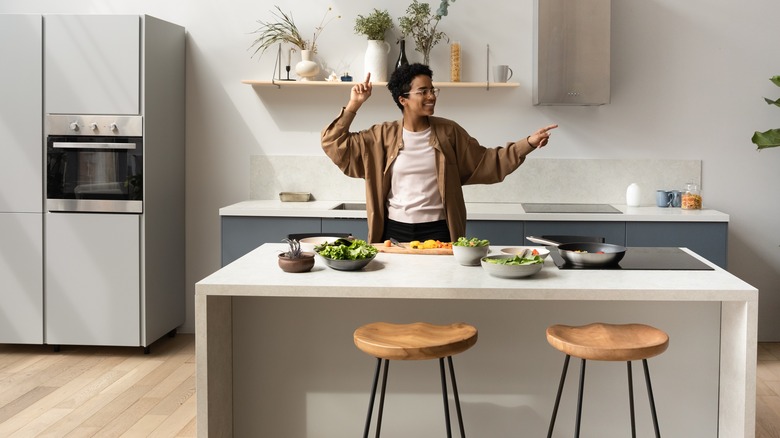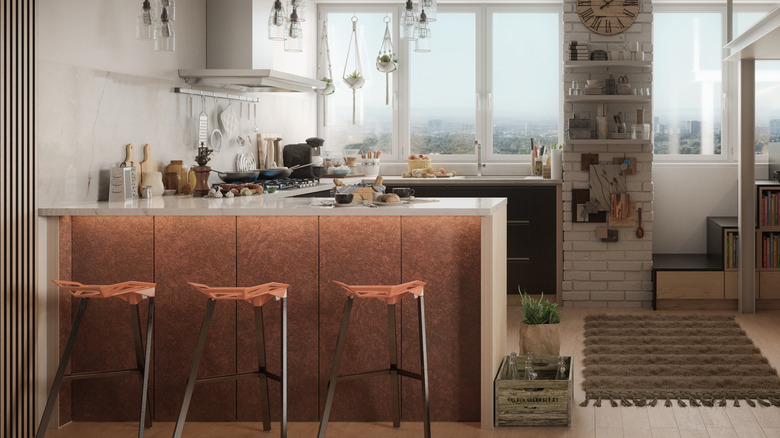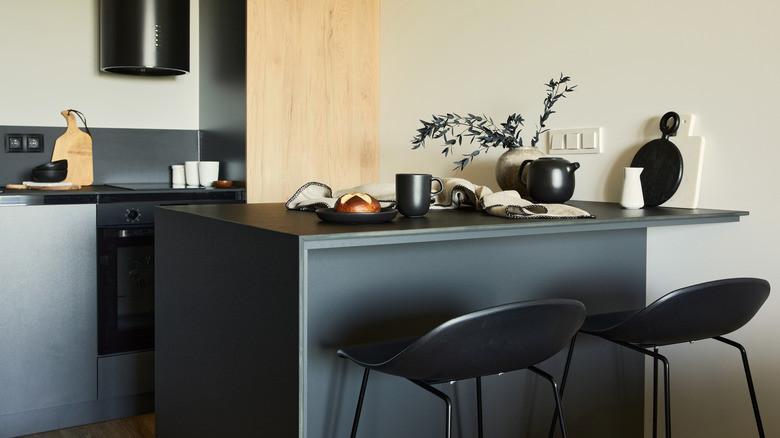Fit An Island In A Small Kitchen With Joanna Gaines' Genius Fixer Upper Design Tip
It's helpful to have an extra surface in the kitchen to help with prepping and cooking meals. An island is an ideal way to add more workspace to a kitchen. However, this can be difficult depending on the size of your kitchen. Most experts agree that you should have about 40 inches between the island and the wall counters. This allows you to easily walk around the space without having to turn to the side or squeeze through the kitchen. If your kitchen is so small that you're unable to get the recommended 40 inches between an island and the countertops, Joanna Gaines has the perfect solution. In the sixth episode of the first season of HGTV's "Fixer Upper," Gaines swaps traditional wall cabinets with slimmer floor-to-ceiling cabinets.
Standard base cabinets are 24 inches deep. Opting for thinner wall cabinets reclaims the floor space to make room for a kitchen island. This solution also doesn't mean giving up storage space, which is essential in the kitchen. Though this storage may not be as deep, it's still a good place to store dry goods and cans. Since a 24-inch depth is the standard, to complete this look, you may have to opt for custom-built cabinetry to achieve a shorter cabinet depth.
Make the island work in the kitchen
Adjusting the depth of the wall cabinets is just one option for making an island fit in a small kitchen. Another option is to custom-build an island to fit the space. Joanna Gaines chose to have the island made to her exact specifications. In the end, she chooses a 3-foot by 6-foot island, which fits best in the narrow space. While many people may be used to seeing massive islands, sometimes, for tight kitchens, smaller islands are the best option. You want to ensure that you balance the size of the island with the kitchen's overall size.
With small kitchens, building a custom island is a good option to ensure that you have an island that fits the room. When doing this, it's suggested not to let the area of the island be more than about 10% of the total kitchen area. This will ensure that you have enough space to get around the island and use it as a workspace while keeping the island proportional to the kitchen. You can also make the island fit in a small kitchen by opting for counters that sit flush with the cabinets. Instead of having a little overhang, the counters will end where the cabinets do. This can save you a few inches, which can make a difference in a small kitchen.
Non-traditional islands work well too
Most traditional kitchen islands are built using base cabinets, but they don't have to be. You can turn a piece of furniture into a kitchen island, which often works best for smaller spaces. "Allow yourself to think outside traditional definitions," Joanna Gaines writes on the Magnolia blog. "If you find a piece of furniture you love, add a countertop material that transforms it into an island." Furniture pieces tend to be smaller than traditional islands, so they're a good space-saving option for smaller kitchens. These kinds of pieces can be purchased. If you don't mind going on a hunt, you can also search antique stores and flea markets for a table that will work in your kitchen.
Not only is this a space-saving design, but it also allows you to make the island a feature by making it stand out from the other cabinets around the room. In many cases, you can stain it to match your kitchen's aesthetic. As Gaines says, you can add a countertop material to turn the piece of furniture into a proper island. For designing on a budget, you can use precut laminate countertops, such as the EKBACKEN from IKEA, which costs $99 for a 74-inch by 25-inch piece. Or, you can have a stone countertop fabricated, which is typically priced per square foot, depending on the material. Joanna Gaines proved that even if you have a small kitchen, you can still have a stunning and functional island.


